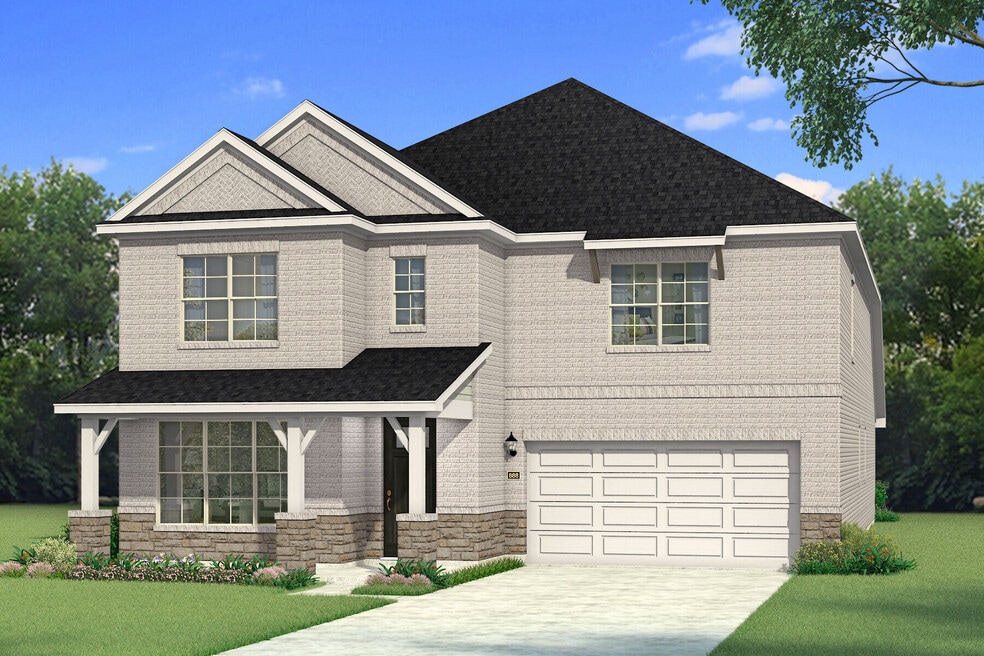
Estimated payment starting at $3,242/month
Highlights
- Lazy River
- Clubhouse
- Vaulted Ceiling
- New Construction
- Recreation Room
- Mud Room
About This Floor Plan
The Julieta II by Mattamy Homes brings comfort, style, and flexibility together in a bright, open design. The first floor begins with a welcoming foyer and private flex room before leading into a kitchen, dining area, and Great Room with impressive two story ceilings and expansive windows that fill the home with natural light. A standard covered patio extends the living area outdoors, perfect for relaxing or entertaining. The primary suite creates a peaceful retreat with a 10' ceiling, spa inspired bathroom featuring an optional freestanding tub, and a spacious walk in closet, while the nearby laundry adds everyday convenience. Upstairs, a generous game room connects three bedrooms, each with a walk in closet, along with two full bathrooms that provide comfort and privacy. Architects choice options include a gourmet, European, or chefs kitchen, an electric fireplace, or an additional bedroom with a full bathroom. Built with energy efficient features, the Julieta II offers modern comfort and long term value. Contact us or visit our model home to learn more about building the Julieta II in this community.
Builder Incentives
Limited Time Special Incentives on To-Be-Built Homes
A Special Thank You to Our Hometown Heroes
Sales Office
| Monday |
12:00 PM - 6:00 PM
|
| Tuesday |
10:00 AM - 6:00 PM
|
| Wednesday |
10:00 AM - 6:00 PM
|
| Thursday |
10:00 AM - 6:00 PM
|
| Friday |
10:00 AM - 6:00 PM
|
| Saturday |
10:00 AM - 6:00 PM
|
| Sunday |
12:00 PM - 6:00 PM
|
Home Details
Home Type
- Single Family
Parking
- 2 Car Garage
Home Design
- New Construction
Interior Spaces
- 2-Story Property
- Vaulted Ceiling
- Fireplace
- Mud Room
- Recreation Room
- Breakfast Area or Nook
Bedrooms and Bathrooms
- 4 Bedrooms
- Walk-In Closet
Additional Features
- Green Certified Home
- Covered Patio or Porch
- Near Conservation Area
Community Details
Overview
- No Home Owners Association
- Greenbelt
Amenities
- Clubhouse
- Community Center
- Amenity Center
Recreation
- Soccer Field
- Community Playground
- Lazy River
- Lap or Exercise Community Pool
- Park
- Dog Park
- Recreational Area
- Trails
Map
Other Plans in Wildflower Ranch
About the Builder
- Wildflower Ranch
- Wildflower Ranch - 50-55
- Wildflower Ranch - 60-65
- 913 Schuberts Rd
- 928 Schuberts Rd
- 924 Schuberts Rd
- 928 Alberta Spruce Rd
- 941 Alberta Spruce Rd
- Wildflower Ranch
- Wildflower Ranch - Artisan Series - 60ft. lots
- Wildflower Ranch - 50ft. lots
- 925 Schuberts Rd
- 1036 Alberta Spruce Rd
- 808 Blue Fescue Dr
- Wildflower Ranch - Select Collection
- Wildflower Ranch - Elite Collection
- 613 Bunchberry St
- 605 Bunchberry St
- 609 Bunchberry St
- 629 Bunchberry St
