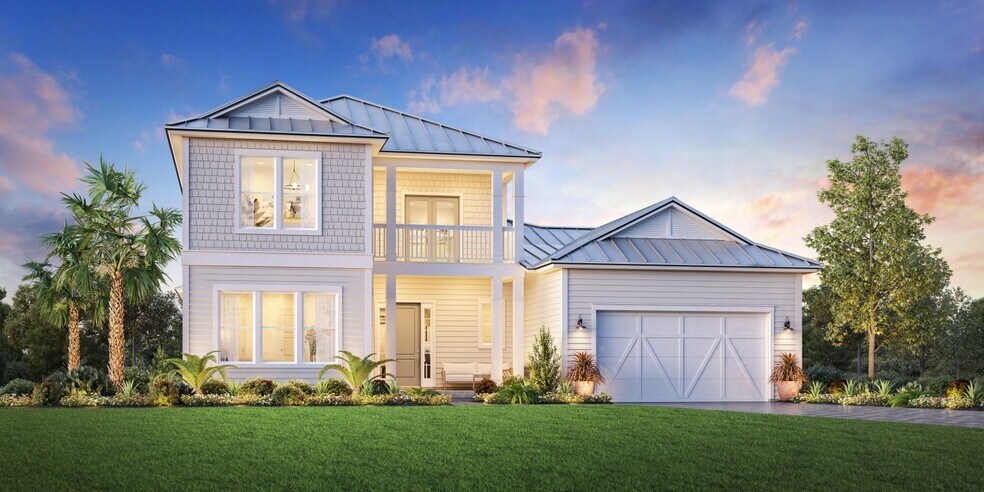
Saint Augustine, FL 32095
Estimated payment starting at $6,105/month
Highlights
- Fitness Center
- New Construction
- Gated Community
- Ketterlinus Elementary School Rated A
- Primary Bedroom Suite
- Clubhouse
About This Floor Plan
The Juliette home design offers an impressive blend of elegance and functionality. Upon entering through the two-story foyer, you're greeted by an open floor plan that seamlessly connects the great room, kitchen, and casual dining area. The great room flows effortlessly to the outdoor living space via multi-slide stacked doors, leading to a covered lanai. The well-appointed kitchen features a large island and walk-in pantry. The primary suite, located on the main floor, features a tray ceiling, a spacious walk-in closet, a luxurious bathroom with dual sinks, a soaking tub, and a separate shower. Additional features include a flex room off the foyer, a convenient everyday entry, and a first-floor laundry room. Upstairs, two secondary bedrooms with walk-in closets and a full bathroom complete this thoughtfully designed home.
Builder Incentives
Take advantage of limited-time incentives on select homes during Toll Brothers Holiday Savings Event, 11/8-11/30/25.* Choose from a wide selection of move-in ready homes, homes nearing completion, or home designs ready to be built for you.
Sales Office
| Monday |
3:00 PM - 6:00 PM
|
Appointment Only |
| Tuesday - Saturday |
10:00 AM - 6:00 PM
|
|
| Sunday |
11:00 AM - 6:00 PM
|
Home Details
Home Type
- Single Family
Parking
- 3 Car Attached Garage
- Front Facing Garage
Home Design
- New Construction
Interior Spaces
- 2-Story Property
- Tray Ceiling
- Formal Entry
- Great Room
- Dining Area
- Flex Room
Kitchen
- Walk-In Pantry
- Dishwasher
- Kitchen Island
Bedrooms and Bathrooms
- 4 Bedrooms
- Primary Bedroom on Main
- Primary Bedroom Suite
- Walk-In Closet
- Powder Room
- Primary bathroom on main floor
- Double Vanity
- Secondary Bathroom Double Sinks
- Private Water Closet
- Freestanding Bathtub
- Soaking Tub
- Bathtub with Shower
- Walk-in Shower
Laundry
- Laundry Room
- Laundry on main level
Outdoor Features
- Lanai
Community Details
Overview
- No Home Owners Association
- Views Throughout Community
Recreation
- Fitness Center
- Community Pool
Additional Features
- Clubhouse
- Gated Community
Map
Other Plans in Estuary at Madeira
About the Builder
- Estuary at Madeira
- 1006 Pantano Dr
- 958 Pantano Dr
- Madeira
- 523 Pantano Dr
- 505 Pantano Dr
- 479 Pantano Dr
- 113 Ocean Blvd
- 236 North Blvd
- 109 Ocean Blvd
- Madeira - Estate Homes
- Madeira - Cottage Homes
- Madeira - Marshes of Madeira
- 254 Lamego Ln
- 264 Lamego Ln
- 335 Lamego Ln
- 373 Lamego Ln
- 286 Lamego Ln
- 0 Limon St Unit 256107
- 22 Poinciana Cove Rd
