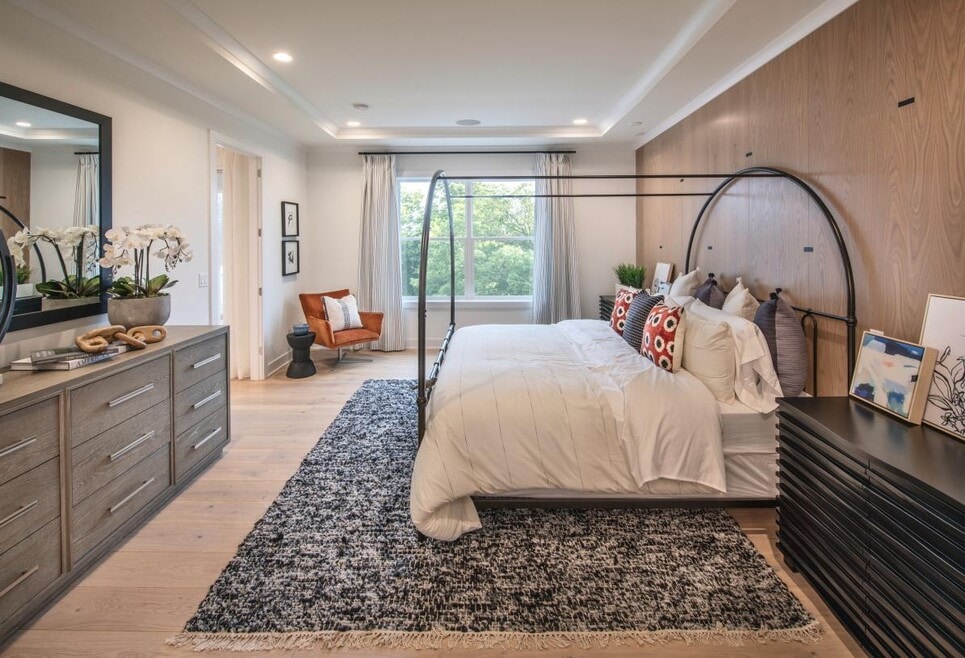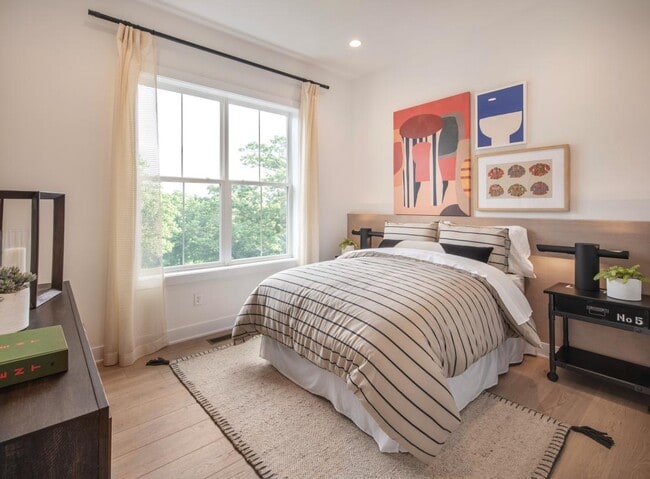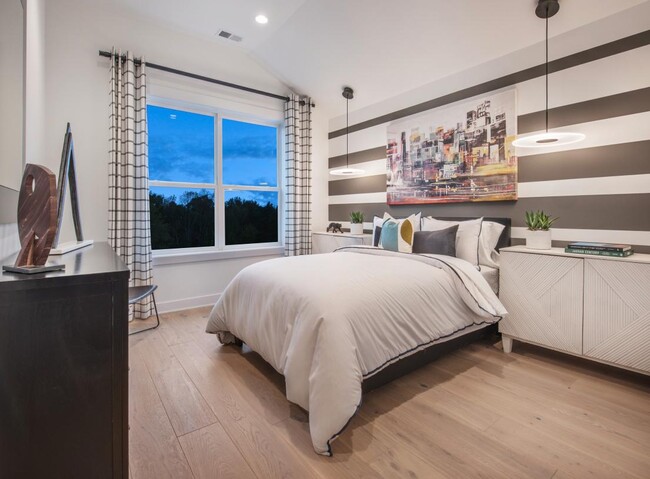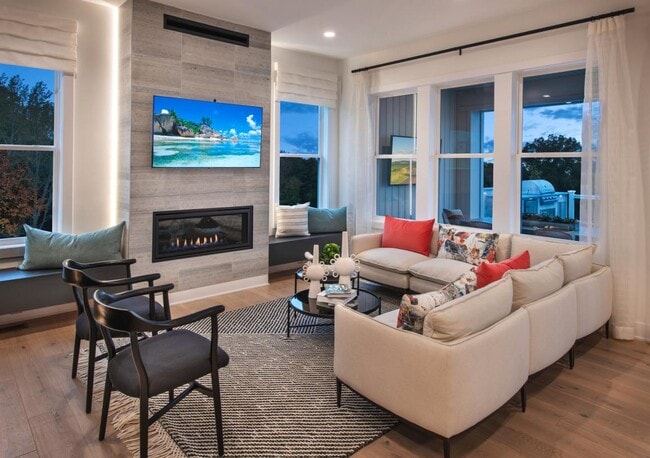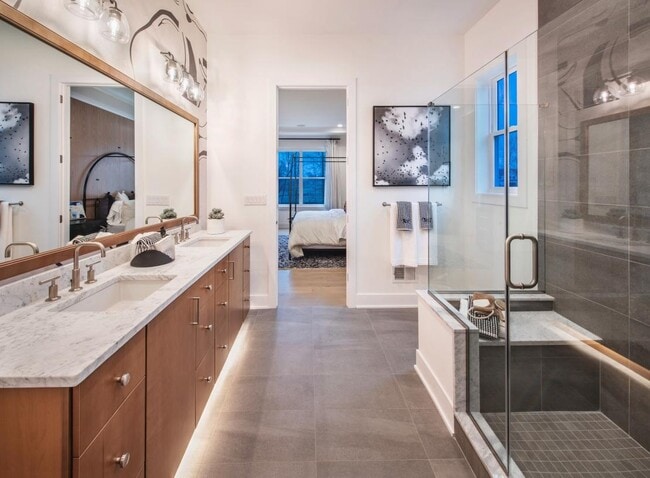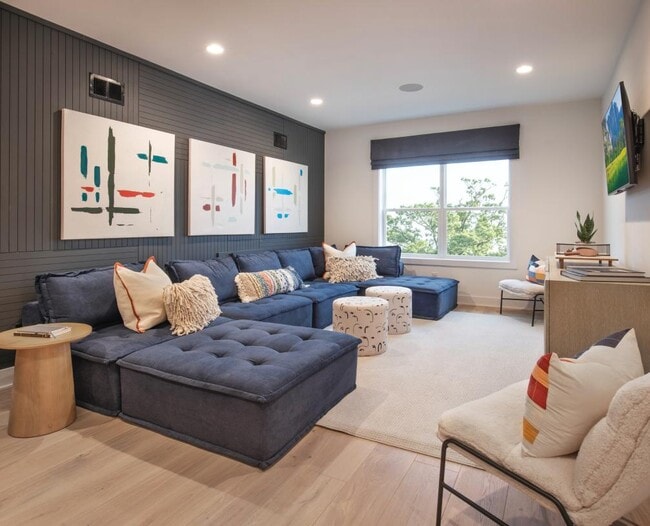
Ambler, PA 19002
Estimated payment starting at $5,624/month
Highlights
- Yoga or Pilates Studio
- Active Adult
- Clubhouse
- New Construction
- Primary Bedroom Suite
- Main Floor Primary Bedroom
About This Floor Plan
Featuring a second-level loft, bedroom, and full bath as well as a spacious flex room on the first floor, the Junewood offers space for everything that matters. The well-designed kitchen is enhanced by a large center island with breakfast bar, plenty of counter and cabinet space, and a roomy pantry cabinet. Complete with king-size walk-in closet, the stunning primary bedroom suite features a deluxe primary bath with dual-sink vanity, large luxe shower with seat, linen storage, and private water closet. The first-floor secondary bedroom features an ample closet and shared hall bath. Additional highlights include a convenient everyday entry, centrally located laundry, and additional storage.
Builder Incentives
Take the first step toward a new home in 2026. Learn about limited-time incentives* available 12/6/25-1/4/26 and choose from a wide selection of move-in ready homes, homes nearing completion, or home designs ready to be built for you.
Sales Office
| Monday |
3:00 PM - 5:00 PM
|
| Tuesday - Sunday |
10:00 AM - 5:00 PM
|
Home Details
Home Type
- Single Family
Parking
- 2 Car Attached Garage
- Front Facing Garage
Home Design
- New Construction
Interior Spaces
- 2-Story Property
- Dining Room
- Loft
- Flex Room
- Laundry Room
Kitchen
- Breakfast Bar
- Walk-In Pantry
- Kitchen Island
Bedrooms and Bathrooms
- 3 Bedrooms
- Primary Bedroom on Main
- Primary Bedroom Suite
- Walk-In Closet
- 3 Full Bathrooms
- Double Vanity
- Private Water Closet
- Bathtub with Shower
- Walk-in Shower
Community Details
Overview
- Active Adult
- Lawn Maintenance Included
- Water Views Throughout Community
- Pond in Community
Amenities
- Clubhouse
Recreation
- Yoga or Pilates Studio
- Pickleball Courts
- Bocce Ball Court
- Community Indoor Pool
- Putting Green
- Dog Park
- Hiking Trails
- Trails
- Snow Removal
Map
Move In Ready Homes with this Plan
Other Plans in Regency at Waterside - Providence Collection
About the Builder
- Regency at Waterside - Providence Collection
- Regency at Waterside - Union Collection
- 0000 Wythe Blvd
- 2627 County Line Rd
- 1231 Lower State Rd
- Village of Neshaminy Falls
- Lot 42 Emory Ct
- Lot 9 Bryce Dr
- 1344 E Meetinghouse Rd
- 1 Woods Ln
- Lot 1 Beech Hollow Rd
- Lots 123 Pickertown Rd
- 770 Johns Ln
- L:26 Street Rd
- Doylestown Walk
- 0 S Limekiln Pike
- 300 Witmer Rd
- 0 W Bristol Rd
- 119 Brianna Ct Unit 10
- 111 Brianna Ct Unit 6
