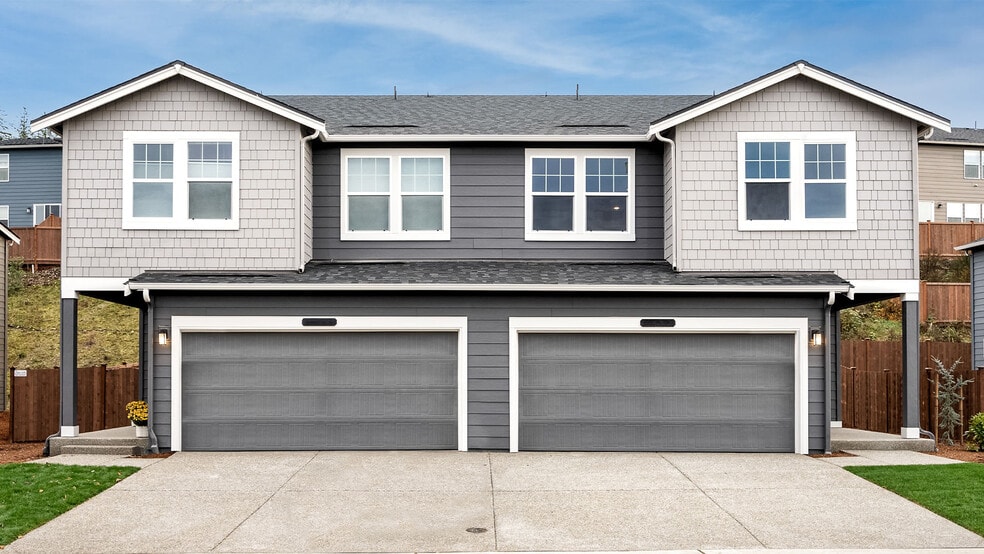
Estimated payment starting at $3,276/month
Total Views
3,436
3
Beds
2.5
Baths
1,771
Sq Ft
$296
Price per Sq Ft
Highlights
- New Construction
- Loft
- Community Basketball Court
- Primary Bedroom Suite
- Great Room
- Walk-In Pantry
About This Floor Plan
The Juniper floor plan is crafted with your complete comfort and convenience at heart. An open-concept kitchen, dining, and great room will greet you and your guests on the main floor. In the kitchen, you’ll always have enough space for cooking and storage with beautiful cabinetry that will steal the show, large countertops, and a center island perfect for quick meals. Heading upstairs, you’ll quickly find the centrally located laundry and bathroom. On one side, two bedrooms are located adjacent to the upper floor loft, a perfect place to relax with a book. To the other side you’ll find the primary suite, highlighting the Juniper floor plan with its elegant private bath and walk-in closet.
Sales Office
Hours
| Monday - Tuesday |
10:00 AM - 5:00 PM
|
| Wednesday |
1:00 PM - 5:00 PM
|
| Thursday - Sunday |
10:00 AM - 5:00 PM
|
Sales Team
Online Sales Consultant - Bakerview
Office Address
7413 283rd Pl NW
Stanwood, WA 98292
Driving Directions
Townhouse Details
Home Type
- Townhome
Parking
- 2 Car Attached Garage
- Secured Garage or Parking
Home Design
- New Construction
Interior Spaces
- 1,771 Sq Ft Home
- 2-Story Property
- Great Room
- Combination Kitchen and Dining Room
- Loft
Kitchen
- Walk-In Pantry
- Oven
- Range Hood
- ENERGY STAR Qualified Dishwasher
- Dishwasher
- Stainless Steel Appliances
- Kitchen Island
- Disposal
Flooring
- Carpet
- Laminate
- Luxury Vinyl Tile
Bedrooms and Bathrooms
- 3 Bedrooms
- Primary Bedroom Suite
- Walk-In Closet
- Powder Room
- Double Vanity
- Secondary Bathroom Double Sinks
- Private Water Closet
- Bathtub with Shower
- Walk-in Shower
Laundry
- Laundry Room
- Laundry on upper level
Outdoor Features
- Front Porch
Community Details
- Community Basketball Court
- Pickleball Courts
- Community Playground
Map
Move In Ready Homes with this Plan
Other Plans in Bakerview
About the Builder
D.R. Horton is now a Fortune 500 company that sells homes in 113 markets across 33 states. The company continues to grow across America through acquisitions and an expanding market share. Throughout this growth, their founding vision remains unchanged.
They believe in homeownership for everyone and rely on their community. Their real estate partners, vendors, financial partners, and the Horton family work together to support their homebuyers.
Nearby Homes
- Bakerview
- Patriot Point
- 7900 286th Place NW Unit 18
- 28007 74th Ave NW Unit 35
- Meadow Hawk
- 7403 281st St NW Unit 63
- 18927 84th Dr NW
- 0 84th Dr NW
- 1011 Washington 532
- 8319 S Lake Ketchum Rd
- 31614 60th Ave NW
- 3825 295th Ave NW
- 3811 295th Ave NW
- 0 288th St NW Unit NWM2312883
- 33028 84th Ave NW
- Warm Beach Heights
- 924 288th St NW Unit Lot 4
- 1008 288th St NW Unit Lot 2
- 21314 Starbird Rd
- 1717 280th St NE






