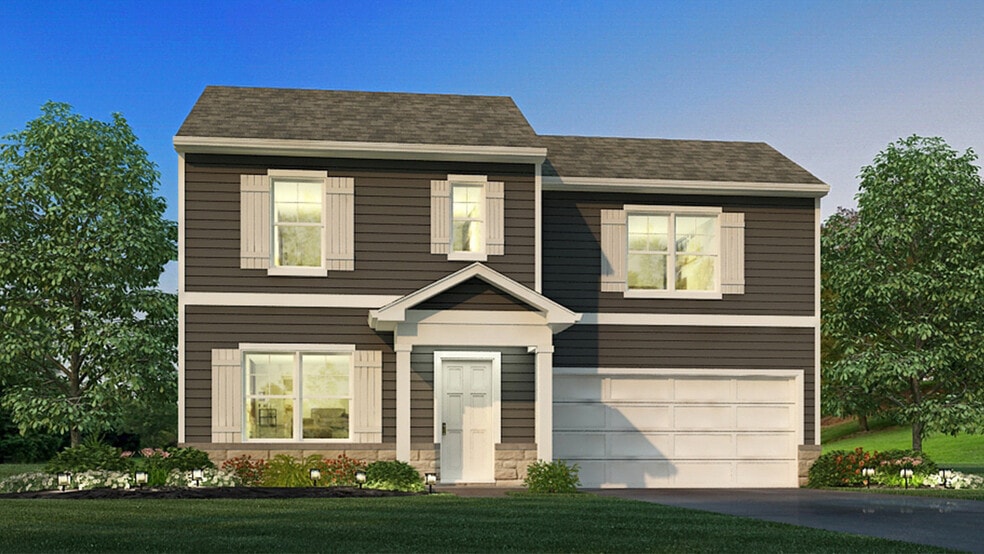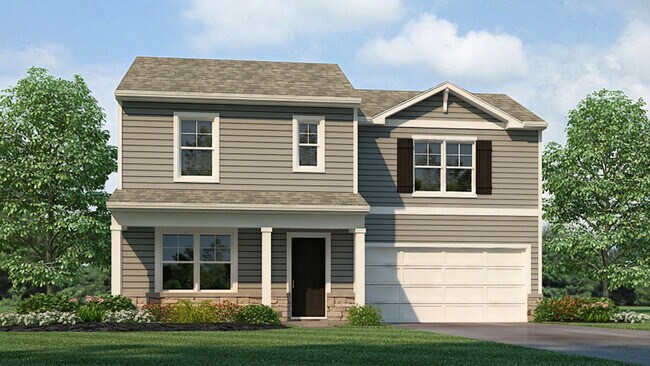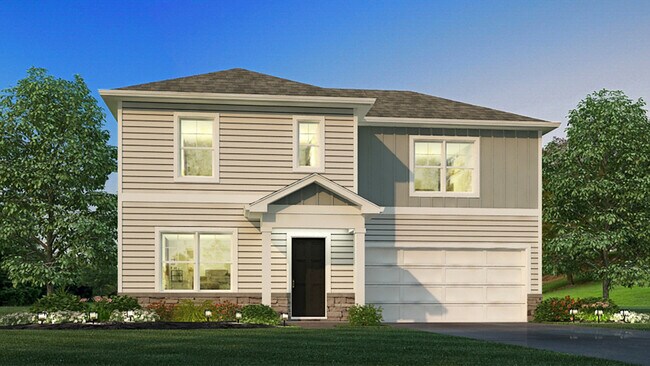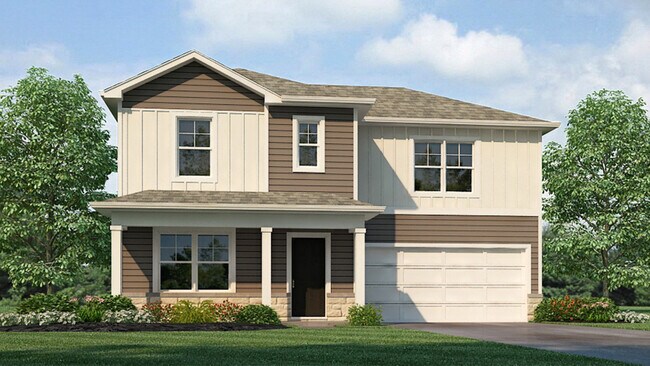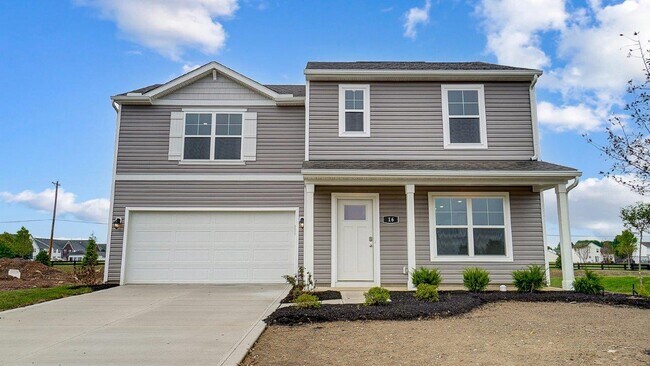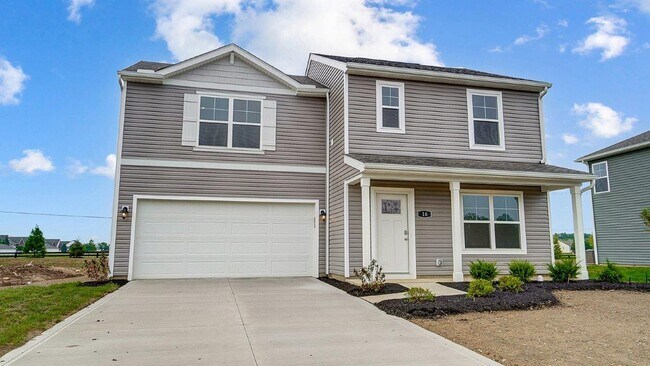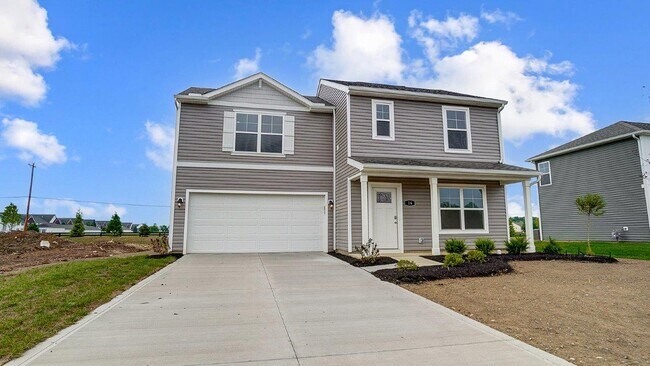
Canal Winchester, OH 43110
Estimated payment starting at $2,383/month
Highlights
- Fitness Center
- Primary Bedroom Suite
- Retreat
- New Construction
- Clubhouse
- Quartz Countertops
About This Floor Plan
Welcome to this spacious and airy 3-bedroom, 2-bath, 2-story home, offering 1,392 square feet of comfortable living space. The generous kitchen is perfect for culinary enthusiasts, providing ample countertop room and plenty of space for meal preparation and gatherings. Each of the large bedrooms is designed for relaxation, with the primary bedroom standing out with its beautiful layout and expansive walk-in closet, offering a luxurious retreat within your home. This home combines practicality with elegance, making it ideal for families or anyone seeking a balance of style and comfort. All D.R. Horton Columbus homes include our America’s Smart HomeSM Technology which allows you to monitor and control your home from your couch or from 500 miles away and connect to your home with your smartphone, tablet or computer. This home is an incredible value with all the benefits of new construction. Ask about our Main Street Stars Savings Program!
Sales Office
All tours are by appointment only. Please contact sales office to schedule.
Home Details
Home Type
- Single Family
Lot Details
- Sprinkler System
Parking
- 2 Car Attached Garage
- Front Facing Garage
Home Design
- New Construction
Interior Spaces
- 2-Story Property
- Smart Doorbell
- Family Room
Kitchen
- Dishwasher
- Stainless Steel Appliances
- Quartz Countertops
- Tiled Backsplash
- Shaker Cabinets
- Flat Panel Kitchen Cabinets
Bedrooms and Bathrooms
- 3 Bedrooms
- Retreat
- Primary Bedroom Suite
- Walk-In Closet
- Powder Room
Laundry
- Laundry Room
- Laundry on upper level
Home Security
- Smart Lights or Controls
- Smart Thermostat
Outdoor Features
- Patio
- Front Porch
Utilities
- Smart Home Wiring
- Smart Outlets
Community Details
Recreation
- Tennis Courts
- Community Basketball Court
- Community Playground
- Fitness Center
- Community Pool
- Splash Pad
Additional Features
- Lawn Maintenance Included
- Clubhouse
Map
Other Plans in Brookview
About the Builder
- Brookview
- Glacier Ridge - Maple Street Collection
- 0 Lehman Rd Unit 225027581
- 0 Lehman Rd Unit 225021076
- 7178 Lehman Park Place
- Orchard Lakes
- 7279 Lehman Park Place
- 7258 Lehman Park Place
- 7263 Lehman Park Place
- Lansdowne Farms
- 5933 Ebony Oak Dr
- 0 Shannon Rd Unit 224042685
- Lansdowne Farms - The Groves
- 0 Chesterville Dr Unit 225032463
- 6910 Canal St
- 9670 Schoolhouse Rd NW
- 5424 Bixby Rd
- 0 Groveport Rd
- Longview Highlands
- The Reserve at Pickerington Ponds - Reserve
