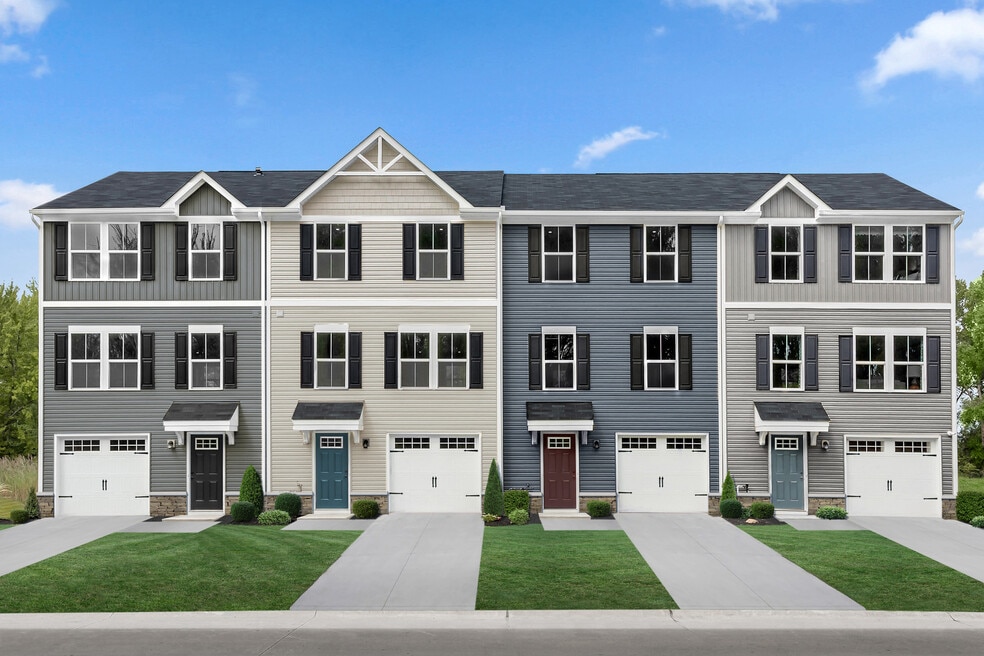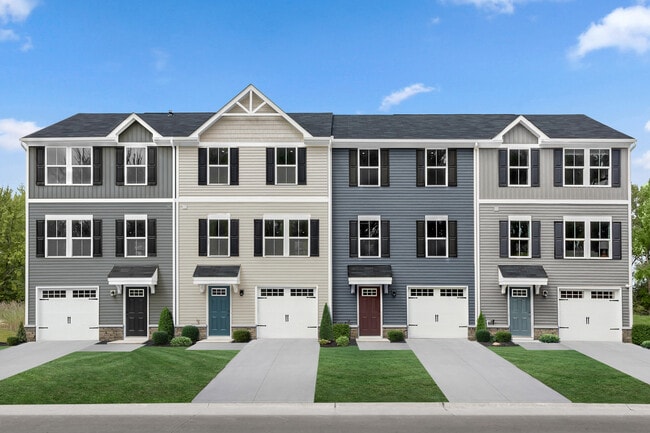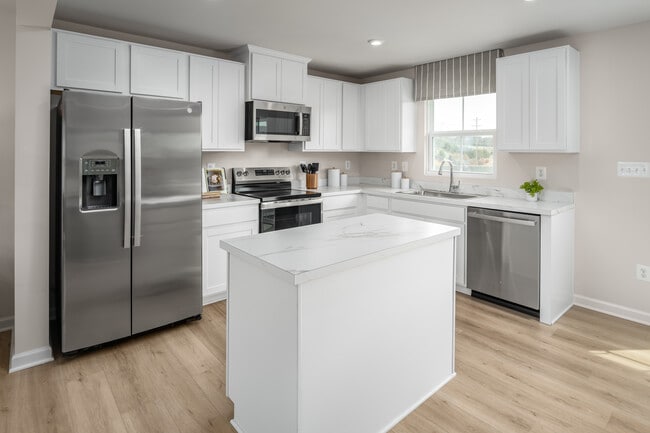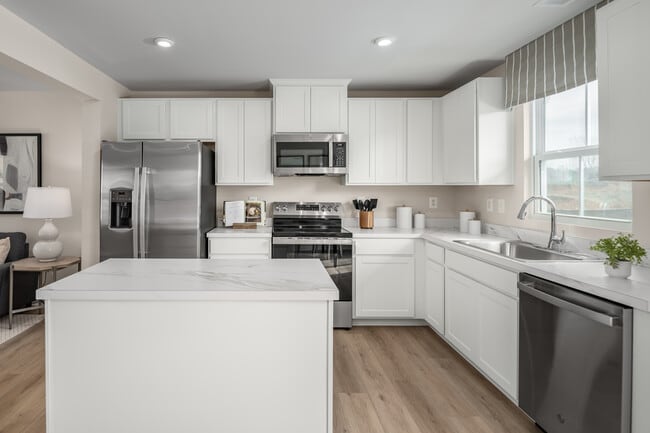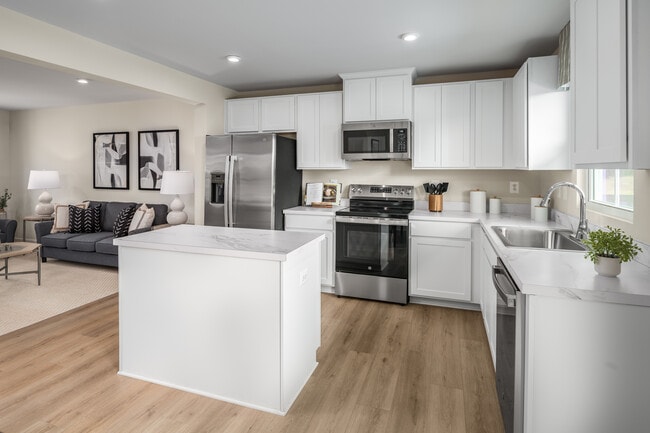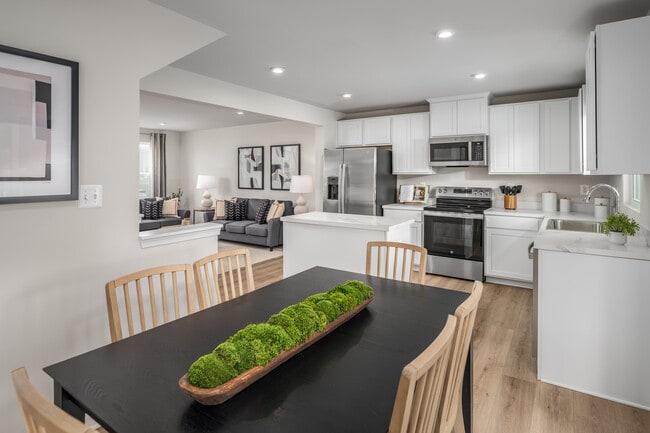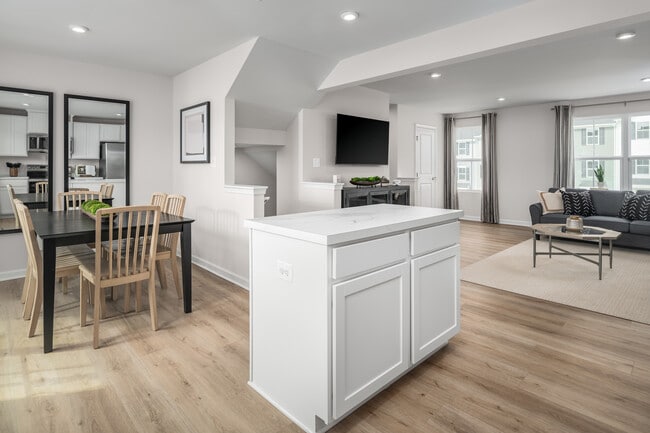
Estimated payment starting at $1,854/month
Highlights
- New Construction
- Eat-In Gourmet Kitchen
- Recreation Room
- Finished Room Over Garage
- Primary Bedroom Suite
- Great Room
About This Floor Plan
Welcome to Ryan Homes at Edenbrook! The Juniper townhome offers the comfort of single-family living with the ease of low-maintenance design. On the main level, you'll find a stylish gourmet kitchen that opens directly to the living area, keeping you connected whether you're cooking or relaxing. The dining area is perfect for hosting guests or enjoying quiet evenings at home. Upstairs, three spacious bedrooms provide plenty of room to unwind, each with generous closet space. A shared hall bath serves the secondary bedrooms, while the luxury owner’s suite features its own private bath and a large walk-in closet, creating a peaceful retreat. The lower level offers ample storage space, giving you room to stay organized and clutter-free. At Edenbrook, you'll enjoy a prime location just off Tyvola Road, providing easy access to Uptown, South End, Charlotte Douglas Airport, and all the area's top attractions. *For homes in Edenbrook Townhomes, we're excited to offer 2.5 % realtor compensation on the final sales price.
Sales Office
| Monday |
1:00 PM - 6:00 PM
|
| Tuesday - Wednesday | Appointment Only |
| Thursday - Saturday |
10:00 AM - 6:00 PM
|
| Sunday |
1:00 PM - 6:00 PM
|
Townhouse Details
Home Type
- Townhome
Parking
- 1 Car Attached Garage
- Finished Room Over Garage
- Front Facing Garage
Home Design
- New Construction
Interior Spaces
- 1,576 Sq Ft Home
- 2-Story Property
- Tray Ceiling
- Great Room
- Combination Kitchen and Dining Room
- Recreation Room
- Laundry on upper level
Kitchen
- Eat-In Gourmet Kitchen
- Kitchen Island
Bedrooms and Bathrooms
- 3 Bedrooms
- Primary Bedroom Suite
- Walk-In Closet
- Powder Room
- Bathtub with Shower
- Walk-in Shower
Utilities
- Air Conditioning
- Central Heating
Additional Features
- Lawn
- Optional Multi-Generational Suite
Map
Other Plans in Edenbrook
About the Builder
- Edenbrook
- 2701 & 2705 New Pineola Rd
- 1116 Wonder Way
- 1112 Wonder Way
- 1108 Wonder Way
- 1104 Wonder Way
- 1117 Wonder Way
- 1113 Wonder Way
- 2118 Bombay Way
- 1109 Wonder Way
- 2114 Bombay Way
- 1105 Wonder Way
- 2110 Bombay Way
- 2106 Bombay Way
- 2119 Bombay Way
- 2100 Bombay Way
- 4500 W Tyvola Rd
- 2640 Elmin St
- 2520 Elmin St
- 2518 Elmin St
