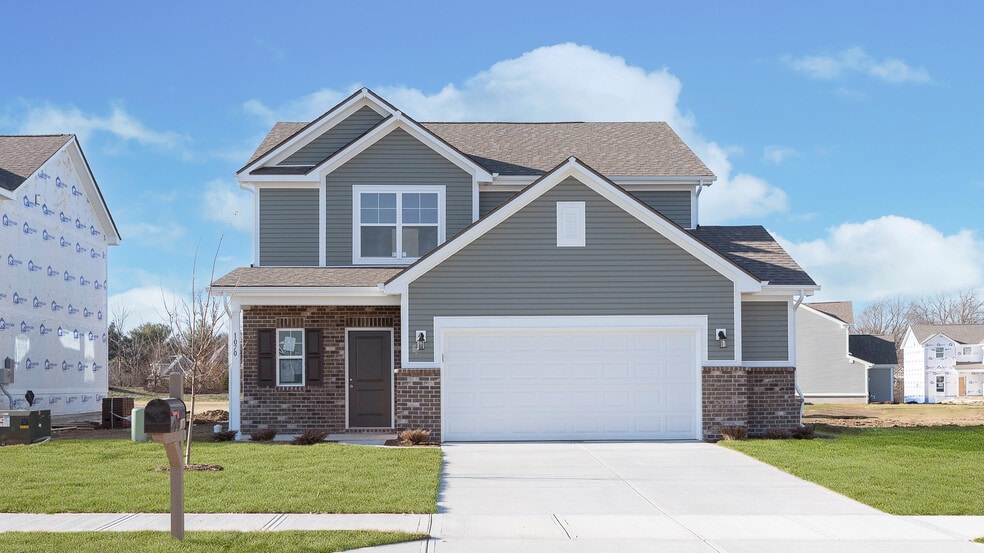
Verified badge confirms data from builder
Lithopolis, OH 43110
Total Views
8,049
3
Beds
2.5
Baths
1,760
Sq Ft
--
Price per Sq Ft
Highlights
- New Construction
- Pond in Community
- Great Room
- Primary Bedroom Suite
- Loft
- No HOA
About This Floor Plan
The Juniper Plan by Arbor Homes is available in the Edgewood Farms community in Lithopolis, OH 43110. This design offers approximately 1,760 square feet and is available in Fairfield County, with nearby schools such as Bloom Carroll Primary School, Bloom Carroll Intermediate School, and Bloom-Carroll Middle School.
Sales Office
All tours are by appointment only. Please contact sales office to schedule.
Sales Team
Have Questions?
Office Address
5600 Washington St
Lithopolis, OH 43110
Driving Directions
Home Details
Home Type
- Single Family
Parking
- 2 Car Attached Garage
- Front Facing Garage
Home Design
- New Construction
Interior Spaces
- 1,760 Sq Ft Home
- 2-Story Property
- Recessed Lighting
- Fireplace
- Great Room
- Combination Kitchen and Dining Room
- Loft
- Basement
Kitchen
- Walk-In Pantry
- Kitchen Island
Bedrooms and Bathrooms
- 3 Bedrooms
- Primary Bedroom Suite
- Walk-In Closet
- Powder Room
- Bathtub with Shower
Laundry
- Laundry Room
- Laundry on upper level
- Washer and Dryer Hookup
Outdoor Features
- Front Porch
Utilities
- Air Conditioning
- Central Heating
Community Details
Overview
- No Home Owners Association
- Water Views Throughout Community
- Pond in Community
Recreation
- Community Playground
Map
Other Plans in Edgewood Farms
About the Builder
For over 30 years, Arbor Homes has been a leading new home construction builder having built more than 21,000 new homes in Central Indiana, Kentucky and Ohio. Founded in 1994, President Curtis Rector, started Arbor Homes with a commitment to build great neighborhoods and deliver quality homes at affordable prices allowing families to celebrate life’s best moments.
Arbor Homes is driven to increase home ownership. In 2004, Arbor founded its sister company, Silverthorne Homes, to offer a luxurious, move up home line with high-end features as an alternative option for home buyers. Arbor Homes joined Clayton Properties Group in 2018 to continue to make the dream of homeownership a reality by delivering high quality homes at a great value.
Arbor Homes expanded its footprint by acquiring Louisville-based Elite Homes, opening the door to the Louisville and Southern Indiana markets. In 2021, Arbor continued its growth into Ohio, building in both the Columbus and Cincinnati/Dayton areas. The company also introduced two new strategic product lines—Destination, offering low-maintenance living, and Arrival, designed to provide an attainable path to homeownership for a broader range of buyers.
Nearby Homes
- Edgewood Farms
- The Summit at Wagnalls Run
- 5795 Lithopolis Winchester Rd NW
- 0 Columbus St Unit 225023784
- 0 Sycamore Bluff Way
- 6910 Canal St
- 0 Chesterville Dr Unit 225032463
- 0 Diley Rd NW
- 9845 Basil Western Rd NW
- 0 Lehman Rd Unit 225027581
- Orchard Lakes
- 7178 Lehman Park Place
- 7279 Lehman Park Place
- 7258 Lehman Park Place
- 7263 Lehman Park Place
- 8115 Hill Rd
- South Hampton
- 135 Front St
- 9670 Schoolhouse Rd NW
- 5424 Bixby Rd





