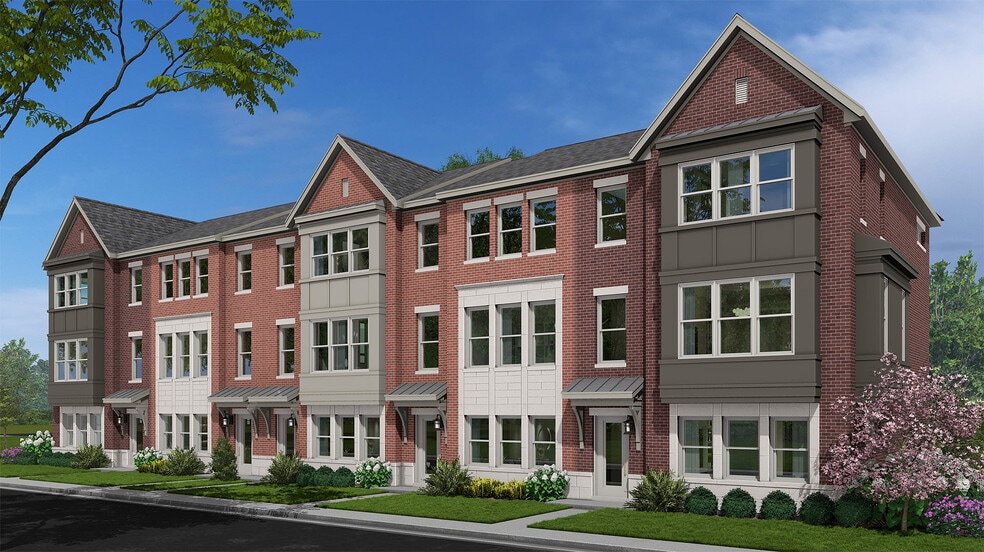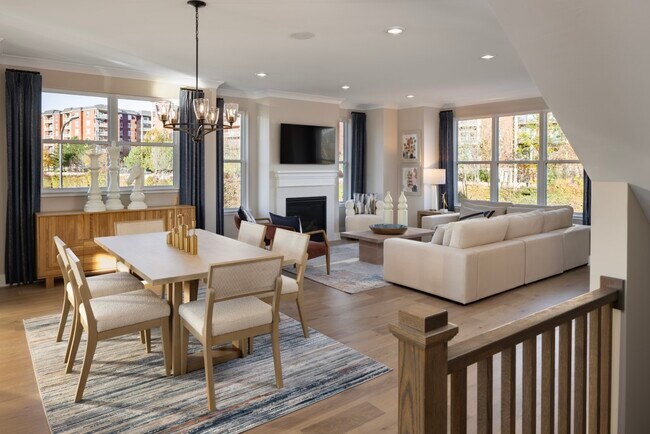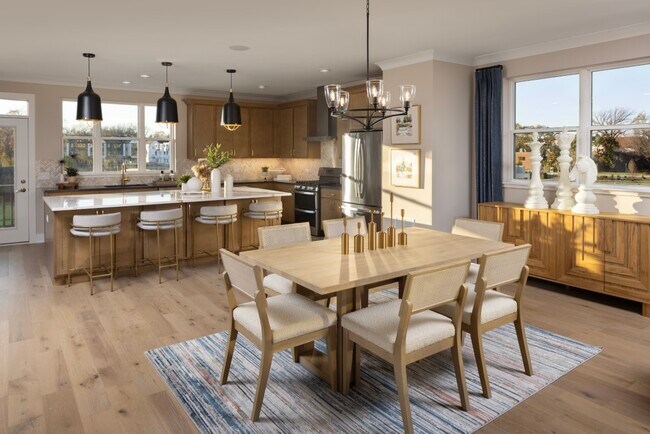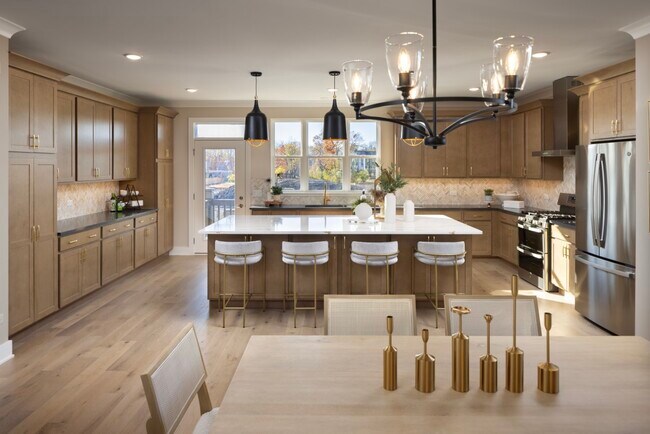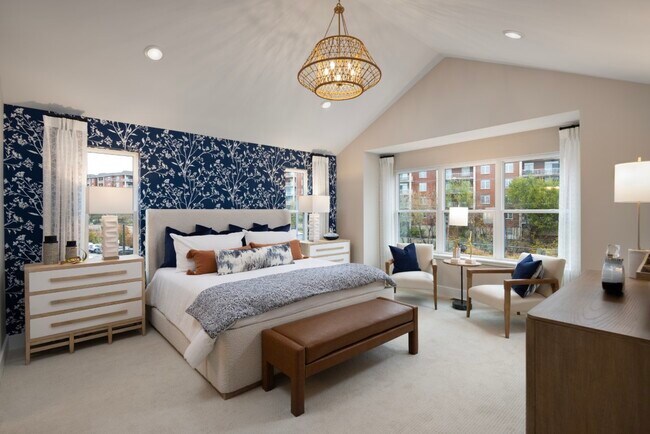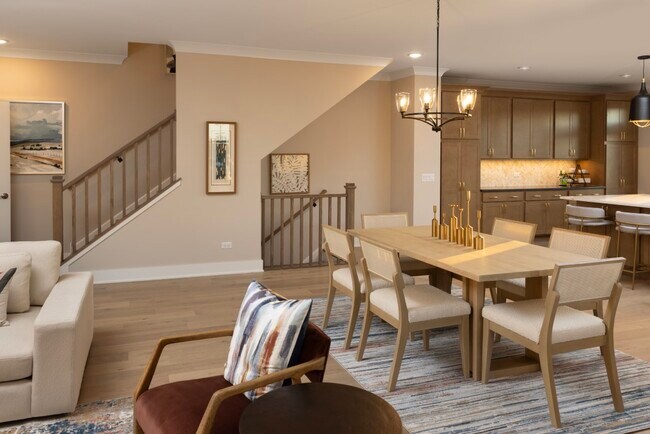Total Views
308
3 - 4
Beds
2.5
Baths
2,278
Sq Ft
--
Price per Sq Ft
Highlights
- New Construction
- Primary Bedroom Suite
- Engineered Wood Flooring
- Meadowbrook Elementary School Rated A
- Built-In Refrigerator
- High Ceiling
About This Floor Plan
The Juniper Plan by Lexington Homes is available in the Gateway community in Northbrook, IL 60062. This design offers approximately 2,278 square feet and is available in Cook County, with nearby schools such as Alan B Shepard Middle School, Shabonee Elementary School, and Northbrook Junior High School.
Sales Office
Hours
| Monday - Friday |
11:00 AM - 6:00 PM
|
| Saturday |
10:00 AM - 6:00 PM
|
| Sunday |
11:00 AM - 5:00 PM
|
Sales Team
Suzy Grossman
Joan Svoboda
Office Address
1181 Shermer Rd
Northbrook, IL 60062
Townhouse Details
Home Type
- Townhome
Lot Details
- Minimum 1,954 Sq Ft Lot
- Landscaped
- Sprinkler System
HOA Fees
- $492 Monthly HOA Fees
Parking
- 2 Car Attached Garage
- Insulated Garage
- Rear-Facing Garage
Home Design
- New Construction
Interior Spaces
- 2,278 Sq Ft Home
- 3-Story Property
- High Ceiling
- Recessed Lighting
- Double Pane Windows
- Great Room
- Flex Room
- Smart Thermostat
Kitchen
- Breakfast Bar
- Walk-In Pantry
- Oven
- Built-In Oven
- Built-In Microwave
- Built-In Refrigerator
- ENERGY STAR Qualified Dishwasher
- Dishwasher
- Stainless Steel Appliances
- Kitchen Island
- Quartz Countertops
- Tiled Backsplash
- Disposal
Flooring
- Engineered Wood
- Carpet
Bedrooms and Bathrooms
- 3-4 Bedrooms
- Primary Bedroom Suite
- Walk-In Closet
- Powder Room
- Quartz Bathroom Countertops
- Dual Sinks
- Bathtub with Shower
- Walk-in Shower
- Ceramic Tile in Bathrooms
Eco-Friendly Details
- Energy-Efficient Insulation
Outdoor Features
- Balcony
- Porch
Utilities
- Central Heating and Cooling System
- SEER Rated 13+ Air Conditioning Units
- SEER Rated 14+ Air Conditioning Units
- Humidity Control
- Heating System Uses Gas
- Tankless Water Heater
- High Speed Internet
- Cable TV Available
Community Details
Overview
- Association fees include lawn maintenance, ground maintenance, snow removal
Recreation
- Park
Matterport 3D Tour
Map
About the Builder
Founded in 1973, Lexington Homes is the undisputed leader in Chicagoland homebuilding. No other builder, past or present, in this area is more regarded for their quality, location, integrity, and success. Under the helm of the company’s founding family, Lexington continues to create communities where people most want to live. That’s been the key to their success for more than 50 years throughout Chicago and its suburbs.
Nearby Homes
Your Personal Tour Guide
Ask me questions while you tour the home.

