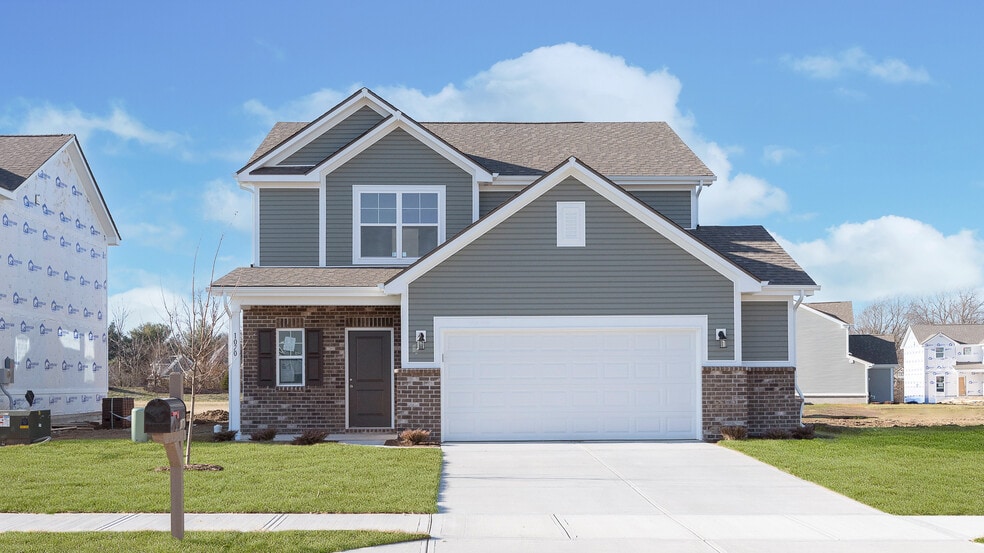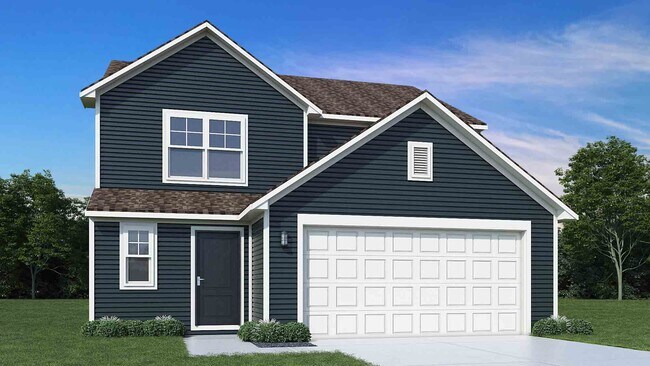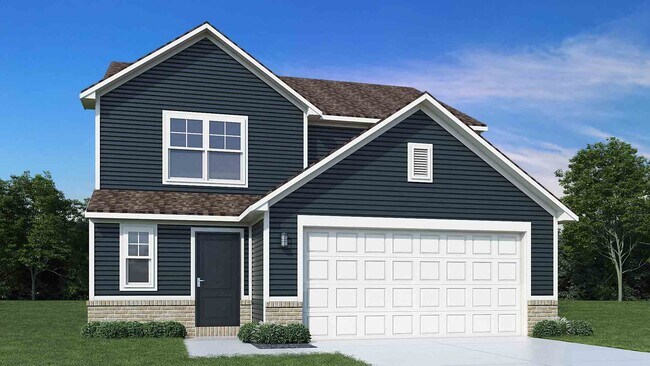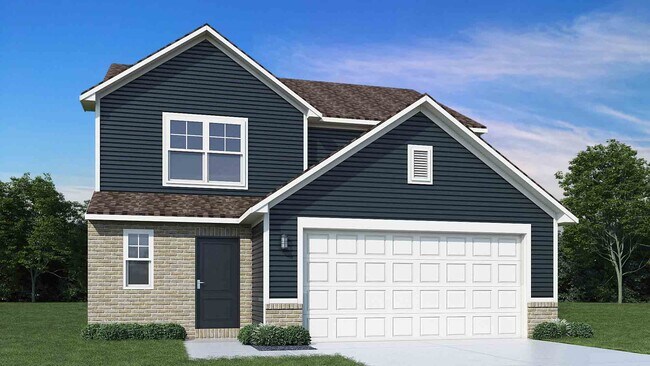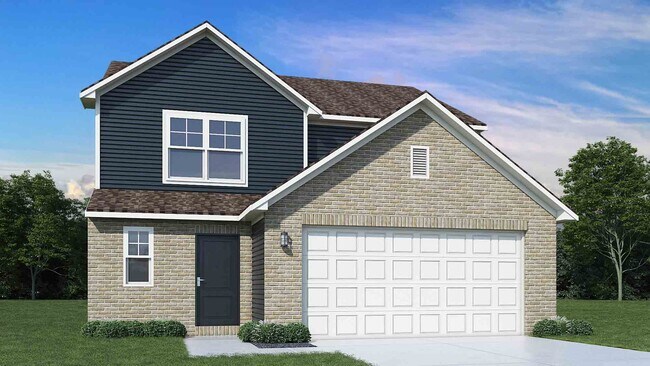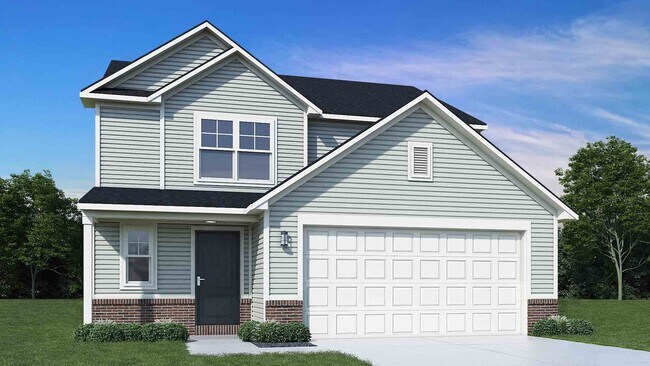
Estimated payment starting at $1,551/month
Highlights
- New Construction
- Wooded Homesites
- Great Room
- Primary Bedroom Suite
- Loft
- Walk-In Pantry
About This Floor Plan
Introducing The Juniper one of Arbor Homes newest two-story floorplans, offering beautiful exterior designs and flexible options to make it uniquely yours. Choose from multiple upgrades, add a basement for extra space, or expand your great room with a 2 rear and side extension. You can even add a third-car garage for more storage.Step inside to a welcoming hallway and convenient powder bath before entering the open-concept main floor. The spacious great room is perfect for entertaining, with an optional fireplace for cozy winter nights.The L-shaped kitchen features ample cabinetry, a walk-in pantry, and a large island ideal for meal prep or homework time. Enjoy family dinners in the caf area or add an optional sunroom to take in the changing seasons.Upstairs, a roomy loft offers flexibility convert it into a fourth bedroom, home office, or gaming area. Each bedroom includes a walk-in closet, ensuring plenty of storage. The private primary suite provides a relaxing retreat with multiple upgrade options to customize your comfort.Visit an Arbor Homes community today to explore The Juniper and see how you can make it your own.
Builder Incentives
Flex Dollars$12,000 Flex Dollars in closing costs.
Sales Office
All tours are by appointment only. Please contact sales office to schedule.
Home Details
Home Type
- Single Family
HOA Fees
- $38 Monthly HOA Fees
Parking
- 2 Car Attached Garage
- Front Facing Garage
Taxes
- 1.00% Estimated Total Tax Rate
Home Design
- New Construction
Interior Spaces
- 1,760 Sq Ft Home
- 2-Story Property
- Recessed Lighting
- Fireplace
- Great Room
- Combination Kitchen and Dining Room
- Loft
- Basement
Kitchen
- Walk-In Pantry
- Kitchen Island
Bedrooms and Bathrooms
- 3 Bedrooms
- Primary Bedroom Suite
- Walk-In Closet
- Powder Room
- Bathtub with Shower
Laundry
- Laundry Room
- Laundry on upper level
- Washer and Dryer Hookup
Outdoor Features
- Front Porch
Utilities
- Air Conditioning
- Central Heating
Community Details
Overview
- Association fees include ground maintenance
- Wooded Homesites
- Pond in Community
Recreation
- Community Playground
Map
Other Plans in Hawkview
About the Builder
- Hawkview
- 00 N Nucor Rd
- 00 E Co Rd 350 Rd S
- 00 E State Road 32
- 0 W 300 S Unit MBR22085274
- TBD U S 231
- TBD US Highway 136
- 6 Pine Hills Ct
- 0 Allen St
- 1075 East
- 01 Constitution Row
- 0 Constitution Row
- 00 Constitution Row
- 00 Cambridge Dr
- 8 Pine Hills Ct
- 00 N 100 W
- 00 Corey Blvd
- 00 N Us Highway 231
- 4800 N 275 W
- 0 200 S
Ask me questions while you tour the home.
