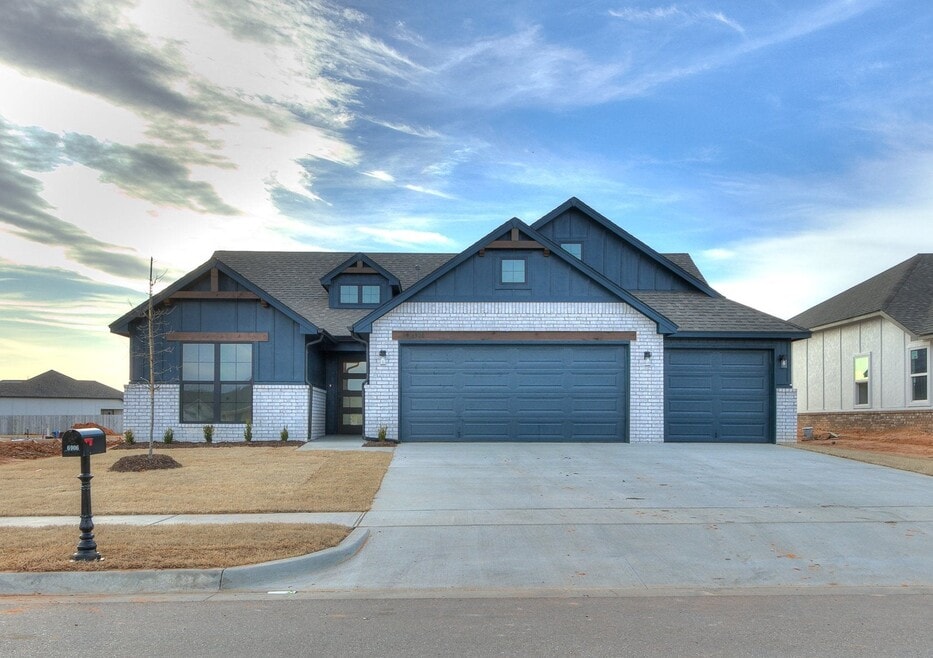
Estimated payment starting at $2,168/month
Highlights
- New Construction
- Primary Bedroom Suite
- Pond in Community
- Bixby Middle School Rated A-
- Vaulted Ceiling
- Great Room
About This Floor Plan
The Juniper in Henson Square is designed to adapt effortlessly to your lifestyle, maximizing space where you need it most - a perfect example of how where you build matters . With four bedrooms and three full baths, this thoughtfully designed floor plan offers an open layout ideal for entertaining, everyday living, or simply spending time with family. Two of the three secondary bedrooms feature walk-in closets, while the three-car garage provides plenty of room for storage and convenience. Entry from the garage through the utility room creates a private drop zone just steps from the kitchen. The master suite includes a vaulted walk-in closet for extra storage and an enclosed water closet in the master bath for added privacy. The open living room serves as the heart of the home, connecting the split-plan layout with the master on one side and secondary bedrooms on the other. With three full bathrooms, your family will enjoy comfort and flexibility for years to come. Every Juniper in Henson Square is built to Simmons’ highest standards, blending architectural innovation, superior quality, exceptional customer service, and an unmatched warranty. Hundreds of customization options in our industry-leading design studio allow you to make your home truly your own. Built to ENERGY STAR standards with excellent HERS scores, this home offers energy efficiency, year-round comfort, and long-term savings. Community-specific pricing reflected. Limited-time availability.
Sales Office
All tours are by appointment only. Please contact sales office to schedule.
Home Details
Home Type
- Single Family
HOA Fees
- $50 Monthly HOA Fees
Parking
- 3 Car Attached Garage
- Front Facing Garage
Taxes
- No Special Tax
Home Design
- New Construction
Interior Spaces
- 1,907 Sq Ft Home
- 1-Story Property
- Vaulted Ceiling
- Great Room
- Combination Kitchen and Dining Room
- Kitchen Island
- Laundry Room
Bedrooms and Bathrooms
- 4 Bedrooms
- Primary Bedroom Suite
- Walk-In Closet
- 3 Full Bathrooms
- Private Water Closet
- Bathtub with Shower
Additional Features
- Covered Patio or Porch
- Lawn
Community Details
Overview
- Pond in Community
Amenities
- Community Gazebo
- Picnic Area
Recreation
- Pickleball Courts
- Park
- Dog Park
Map
Other Plans in Henson Square
About the Builder
- Henson Square
- Bixby Meadows
- Pecan Ridge Estates
- 3535 E 161st St S
- 161st
- 15240 S 27th East Ave
- 15419 S 27th East Ave
- 2844 E 144th Place S
- 2838 E 144th Place S
- 2841 E 144th Place S
- 2847 E 144th Place S
- 2850 E 144th Place S
- 2846 E 144th St S
- 2834 E 144th St S
- 2833 E 142nd St S
- 0 141st Ave SE Unit 2546805
- 12662 S Irvington Ave
- 2520 E 161st St S
- 14095 S Lewis Ave
- Torrey Lakes - Bixby
Ask me questions while you tour the home.






