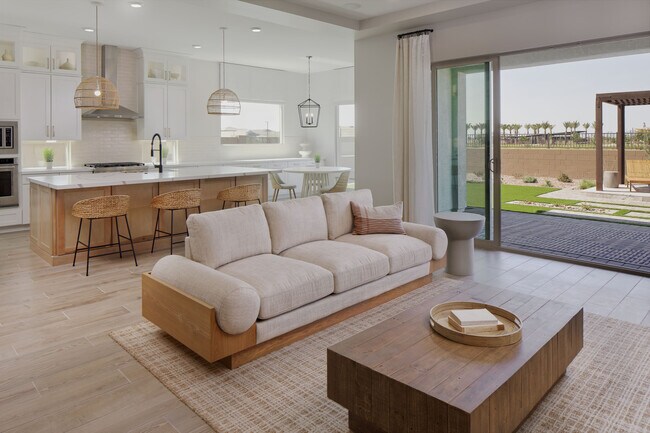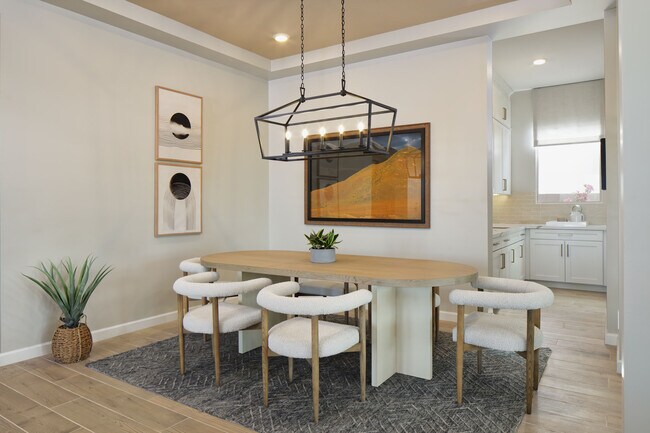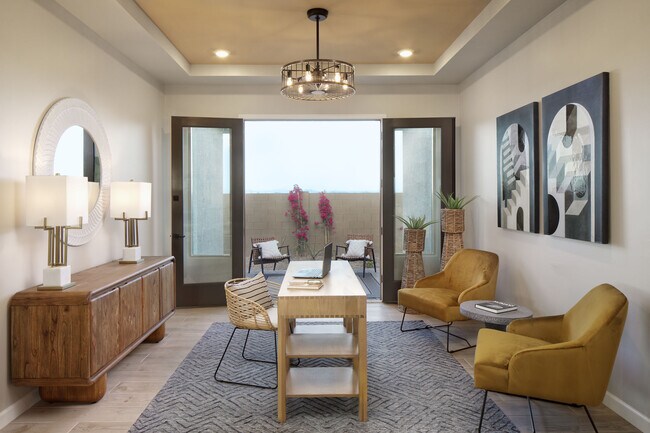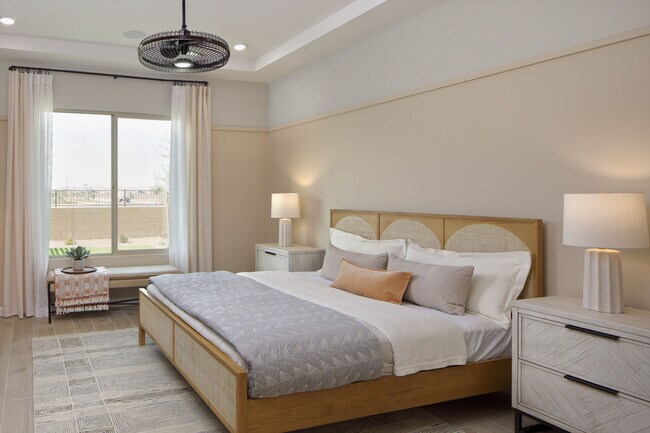
Queen Creek, AZ 85142
Estimated payment starting at $4,332/month
Highlights
- New Construction
- Primary Bedroom Suite
- Bonus Room
- Queen Creek Junior High School Rated A-
- Clubhouse
- Great Room
About This Floor Plan
Welcome to the Juniper plan, a beautifully designed 3,162-square-foot home that combines elegance and functionality. This residence offers a perfect blend of comfort and style for modern living and is featured in as our Model home in Sultana at Madera.As you approach the Juniper, you'll be greeted by a covered entry, providing a warm and inviting welcome. Stepping inside, you'll find a formal parlor in the front of the home, creating an ideal space for receiving guests or relaxing. The front wing of the home features two spacious bedrooms, offering comfortable accommodations. Additionally, there is a full bathroom, a convenient half bathroom, and a versatile teen room, providing ample space for family members or visitors.Moving further into the home, you'll discover the heart of the house—a great room that seamlessly integrates a modern kitchen with an inviting eat-in island, a well-equipped pantry, and a charming dining nook. French doors lead to the covered patio, making it easy to enjoy indoor-outdoor living and entertainment. For those special occasions, a butler's pantry with abundant cabinet space connects to a formal dining room, ensuring a gracious setting for hosting formal dinners. Across the hall, a den with double French doors to the side patio creates a quiet space for work or relaxation, offering versatility to the floor plan. The split floor plan design places the primary suite at the back of the home, providing a peaceful retreat. The primary bathroom is a
Builder Incentives
In an Ashton Woods home, every space is thoughtfully designed for the way you live. This holiday season, we’re making it easier to come home to a space you love. Enjoy flexible mortgage options, including a 3.25% (4.0041% APR) rate for the first 5
Sales Office
| Monday - Tuesday |
10:00 AM - 6:00 PM
|
| Wednesday |
2:00 PM - 6:00 PM
|
| Thursday - Saturday |
10:00 AM - 6:00 PM
|
| Sunday |
Closed
|
Home Details
Home Type
- Single Family
Parking
- 3 Car Attached Garage
- Front Facing Garage
- Tandem Garage
Home Design
- New Construction
Interior Spaces
- 1-Story Property
- Mud Room
- Great Room
- Living Room
- Dining Room
- Home Office
- Bonus Room
Kitchen
- Breakfast Area or Nook
- Breakfast Bar
- Walk-In Pantry
- Butlers Pantry
- Built-In Range
- Range Hood
- Dishwasher
- Kitchen Island
Bedrooms and Bathrooms
- 3 Bedrooms
- Primary Bedroom Suite
- Walk-In Closet
- Jack-and-Jill Bathroom
- Powder Room
- Double Vanity
- Split Vanities
- Secondary Bathroom Double Sinks
- Private Water Closet
- Bathtub with Shower
- Walk-in Shower
Laundry
- Laundry Room
- Laundry on main level
- Washer and Dryer Hookup
Outdoor Features
- Courtyard
- Covered Patio or Porch
Utilities
- Central Heating and Cooling System
- High Speed Internet
- Cable TV Available
Community Details
Overview
- Greenbelt
Amenities
- Picnic Area
- Clubhouse
Recreation
- Tennis Courts
- Soccer Field
- Community Basketball Court
- Pickleball Courts
- Bocce Ball Court
- Community Playground
- Community Pool
- Park
- Trails
Map
Other Plans in Madera - Sultana
About the Builder
- Madera - Sultana
- 22765 E Saddle Way
- 22757 E Saddle Way
- 22733 E Saddle Way
- 22720 E Stirrup St
- 22712 E Stirrup St
- 22913 E Twin Acres Dr
- Madera - Destiny
- Madera - Horizon
- Madera - Marquis
- 22669 E Saddle Way
- Madera - Signature
- Barney Farms - Meadows
- Barney Farms - Groves
- Barney Farms - Orchard
- Barney Farms - Fields
- North Creek - Ironwood Villages
- North Creek - Mesquite
- Madera West Estates
- North Creek - The Estates






