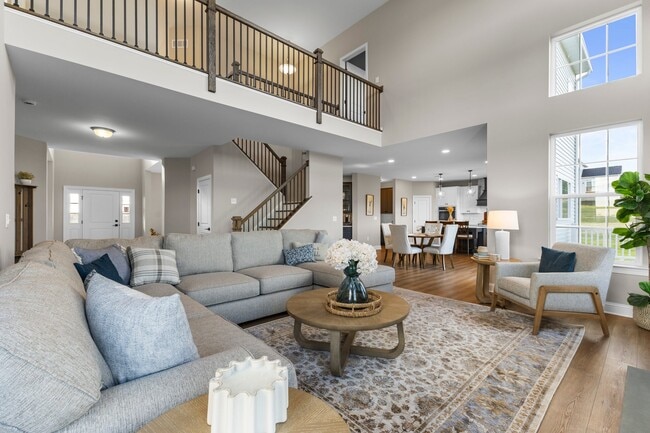
Nazareth, PA 18064
Estimated payment starting at $5,816/month
Highlights
- New Construction
- Primary Bedroom Suite
- Home Office
- Floyd R. Shafer Elementary School Rated A-
- Great Room
- Covered Patio or Porch
About This Floor Plan
Elevate your lifestyle with the Juniper, offering the perfect balance of privacy and comfort for you and your family. An impressive two-story Foyer sets the tone for this home’s spacious open-concept main living area. The Kitchen is a cook's dream, with an expanded island, a walk-in pantry, and a butler's pantry for serving drinks or snacks. The airy 2-story Great Room boasts a gas fireplace and plenty of windows for natural light. A private Study and Powder Room complete the 1st floor layout. Head up the open staircase to find an enormous Owners' Suite with a sitting area, a walk-in closet, and a private Bath. Additionally, a Guest Suite with its own Bath, two additional Bedrooms that share a Jack-n-Jill bath, and a convenient laundry room can also be found on the 2nd floor. Some images, videos, virtual tours shown may be from a previously built Tuskes home of similar design. Actual options, colors, and selections may vary. Contact us for details!
Sales Office
All tours are by appointment only. Please contact sales office to schedule.
Home Details
Home Type
- Single Family
HOA Fees
- $83 Monthly HOA Fees
Parking
- 2 Car Attached Garage
- Side Facing Garage
Home Design
- New Construction
Interior Spaces
- 3,307-3,321 Sq Ft Home
- 2-Story Property
- Wet Bar
- Gas Fireplace
- French Doors
- Formal Entry
- Great Room
- Living Room
- Formal Dining Room
- Home Office
Kitchen
- Breakfast Area or Nook
- Breakfast Bar
- Walk-In Pantry
- Butlers Pantry
- Built-In Oven
- Cooktop
- Built-In Microwave
- Dishwasher
- Kitchen Island
Bedrooms and Bathrooms
- 4 Bedrooms
- Primary Bedroom Suite
- Walk-In Closet
- Jack-and-Jill Bathroom
- Powder Room
- In-Law or Guest Suite
- Double Vanity
- Secondary Bathroom Double Sinks
- Private Water Closet
- Bathtub with Shower
- Walk-in Shower
Laundry
- Laundry Room
- Laundry on upper level
- Washer and Dryer Hookup
Outdoor Features
- Covered Patio or Porch
Utilities
- Central Heating and Cooling System
- High Speed Internet
- Cable TV Available
Map
Other Plans in Overlook Estates
About the Builder
- Overlook Estates
- 3235 Michaels School Rd Unit 10
- 3245 Michaels School Rd Unit 3
- 3229 Michaels School Rd Unit 13
- 3239 Michaels School Rd Unit 8
- 3237 Michaels School Rd Unit 9
- 3242 Sterner Rd Unit 5
- 0 0 Jade Ln
- 0 Jade Ln
- 6851 Smith Ct Unit Malmo
- 5683 Frederick Dr Unit Olympia
- 5722 Frederick Dr Unit Stavanger III
- Sunny Slope Crossings
- 5773 Lawrence St Unit Varna ESP
- The Enclave at Bushkill
- 3855 Victors Way
- 4006 Easton Ave
- Wolf's Run
- Willow Ridge Estates
- 2850 Jefferson St






