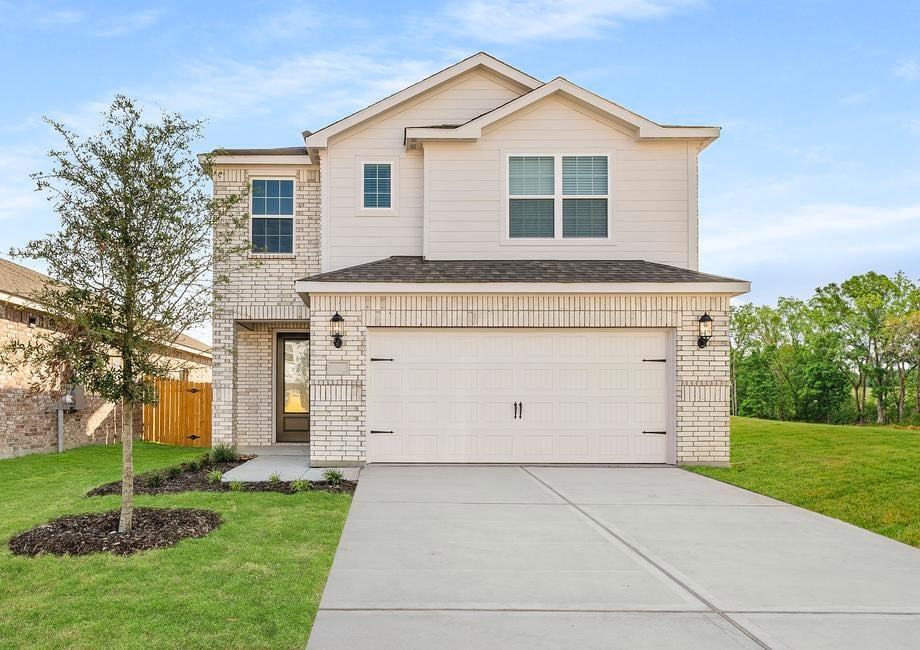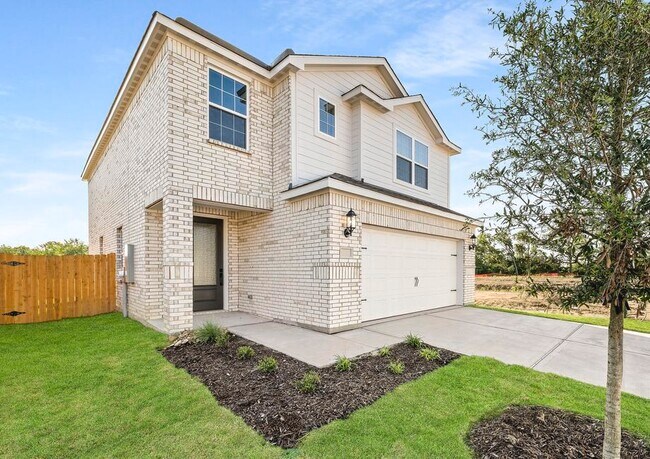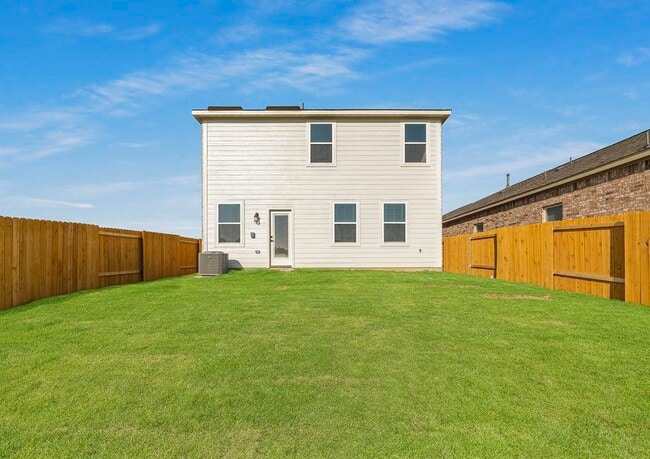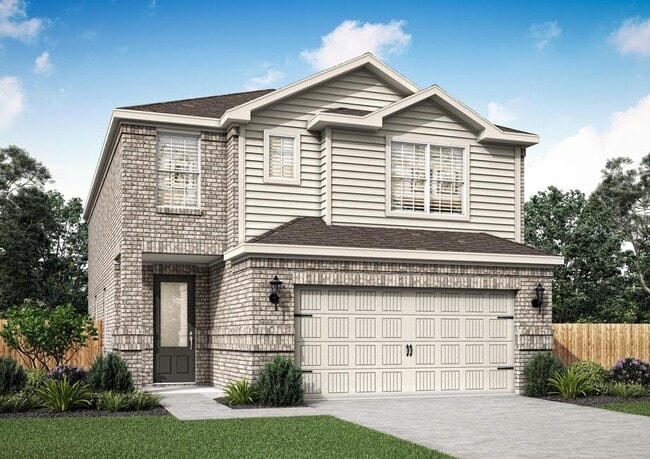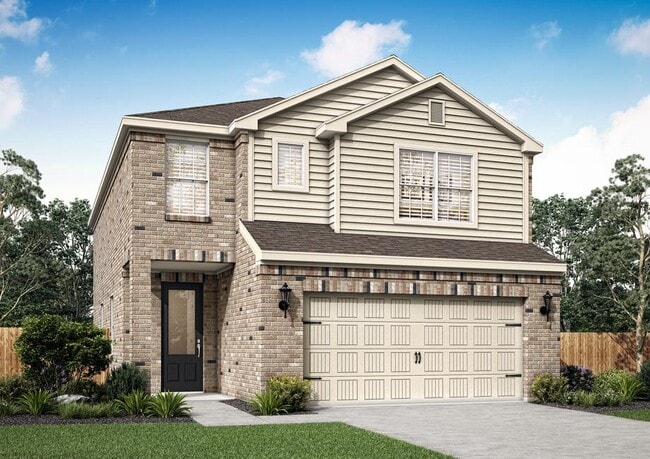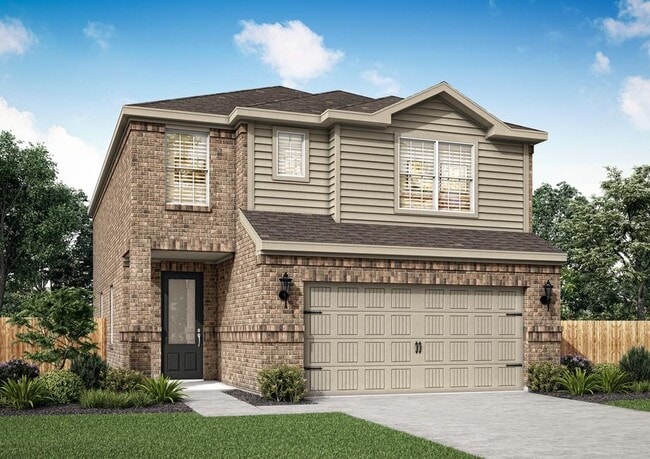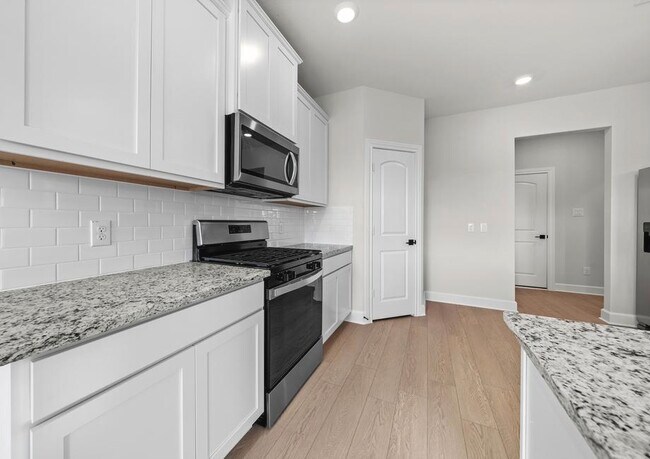
Verified badge confirms data from builder
Princeton, TX 75407
Estimated payment starting at $2,359/month
Total Views
240
3
Beds
2.5
Baths
2,123
Sq Ft
$179
Price per Sq Ft
Highlights
- New Construction
- ENERGY STAR Certified Homes
- Terrace
- Primary Bedroom Suite
- Granite Countertops
- No HOA
About This Floor Plan
The Juniper floor plan is a stunning two-story home available now in the beautiful community of Princeton Heights. This home offers a spacious layout with thoughtfully designed features to meet the needs of modern families.
Sales Office
Hours
Monday - Sunday
8:30 AM - 7:00 PM
Office Address
This address is an offsite sales center.
604 Princeton Hts
Princeton, TX 75407
Driving Directions
Home Details
Home Type
- Single Family
Lot Details
- Fenced Yard
- Landscaped
- Garden
Parking
- 2 Car Attached Garage
- Front Facing Garage
Home Design
- New Construction
Interior Spaces
- 2,123 Sq Ft Home
- 2-Story Property
- Blinds
- Formal Entry
- Family Room
- Living Room
- Formal Dining Room
- Screened Porch
Kitchen
- ENERGY STAR Range
- ENERGY STAR Cooktop
- ENERGY STAR Qualified Dishwasher
- Stainless Steel Appliances
- Granite Countertops
- Stainless Steel Countertops
- Wood Stained Kitchen Cabinets
- Solid Wood Cabinet
Bedrooms and Bathrooms
- 3 Bedrooms
- Primary Bedroom Suite
- Walk-In Closet
- Powder Room
- Granite Bathroom Countertops
- Bathtub
- Walk-in Shower
Laundry
- Laundry Room
- Laundry on upper level
Eco-Friendly Details
- ENERGY STAR Certified Homes
Outdoor Features
- Patio
- Terrace
Community Details
Overview
- No Home Owners Association
- Greenbelt
Amenities
- Community Gazebo
- Picnic Area
- Children's Playroom
- Community Center
Recreation
- Community Playground
- Park
- Tot Lot
- Dog Park
- Recreational Area
- Hiking Trails
- Trails
Map
Other Plans in Princeton Heights
About the Builder
A top homebuilder in the USA, LGI Homes has been recognized as one of the nation’s fastest growing and most trustworthy companies. They were founded in 2003 in Conroe, Texas, and have grown to become a top homebuilder in the United States. They are currently recognized as one of the World's Most Trustworthy Companies by Newsweek as well as a USA TODAY 2024 Top Workplace USA.
They build homes with great value at affordable prices throughout the nation. They currently serve 21 states across 36 markets and have 120+ active communities. To date, they have moved in over 70,000 families.
Nearby Homes
- Princeton Heights
- 991 Fm 1377
- 611 N 6th St
- TBD E Mckinney
- 609 N 6th St
- FM75 E Mckinney
- 701 7th St
- 607 N 6th St
- 529 N 4th St
- 204 W College St
- Monticello Park
- 1524 Longneck Rd
- Forest Park
- 8592 Mckissick Meadows Rd
- Monticello Park
- 8545 Mckissick Meadows
- Town Park - Twin Homes
- Town Park - Single Family Homes
- Whitewing Trails - Meadows 50'
- Whitewing Trails - Crossings 60'
Your Personal Tour Guide
Ask me questions while you tour the home.
