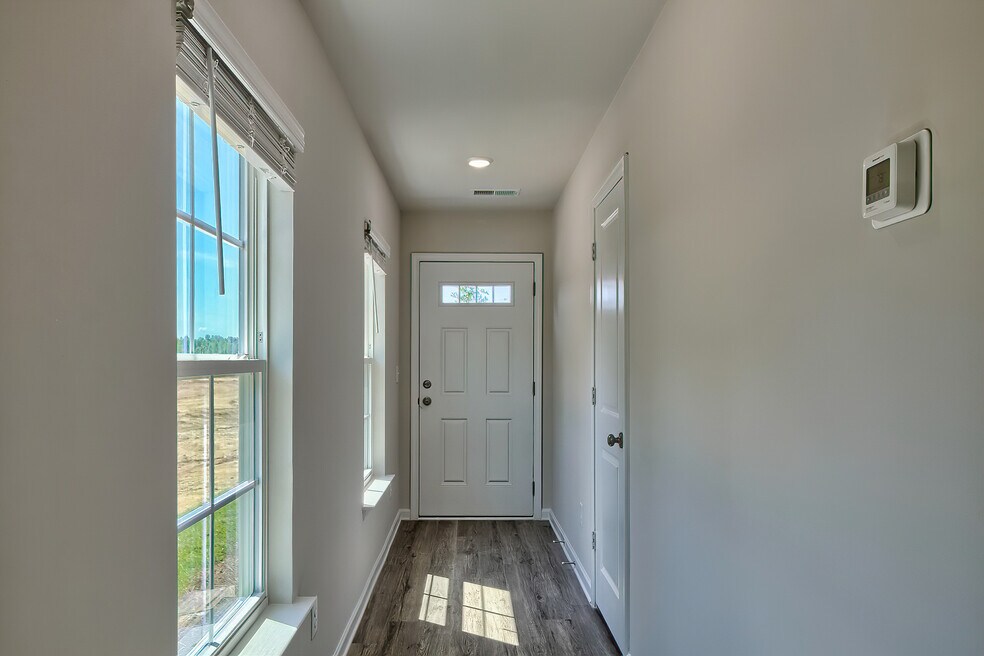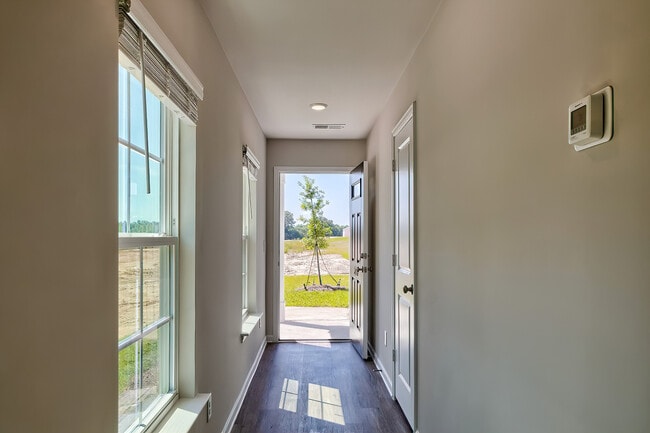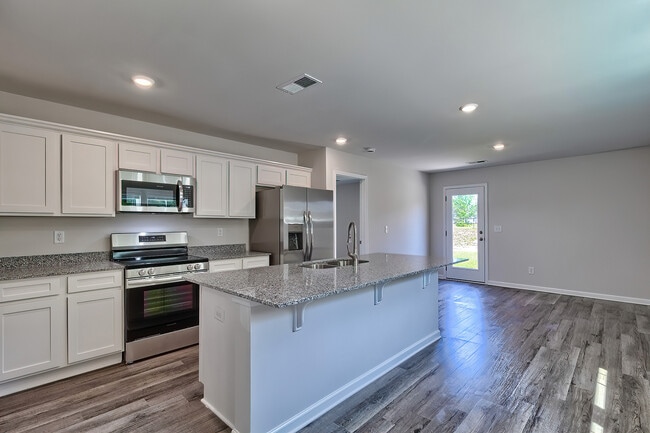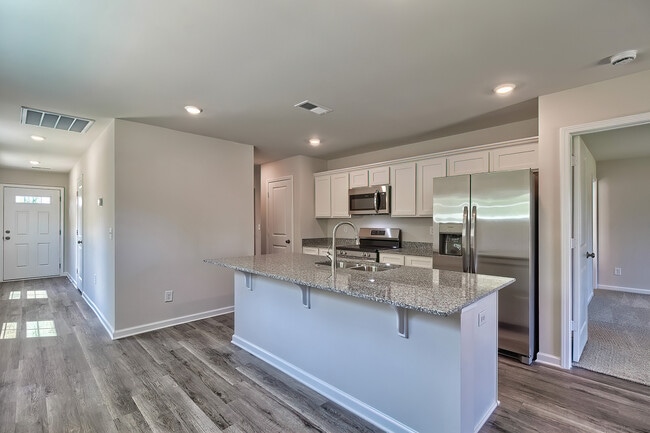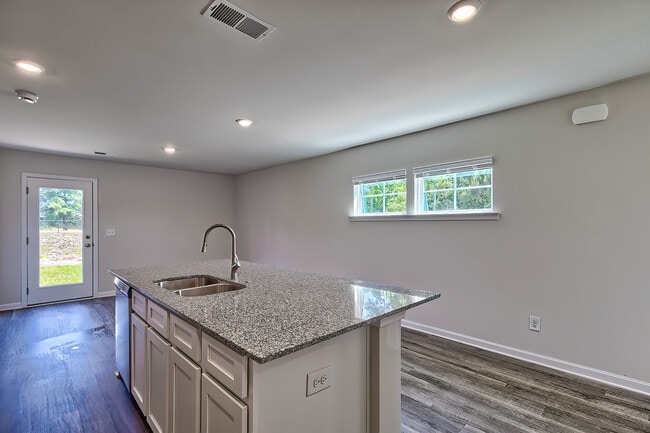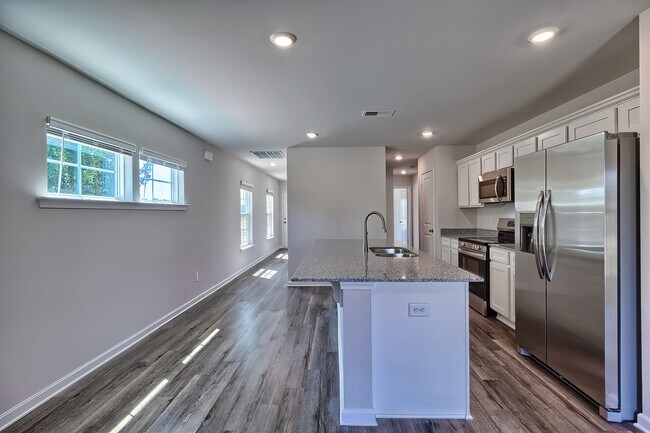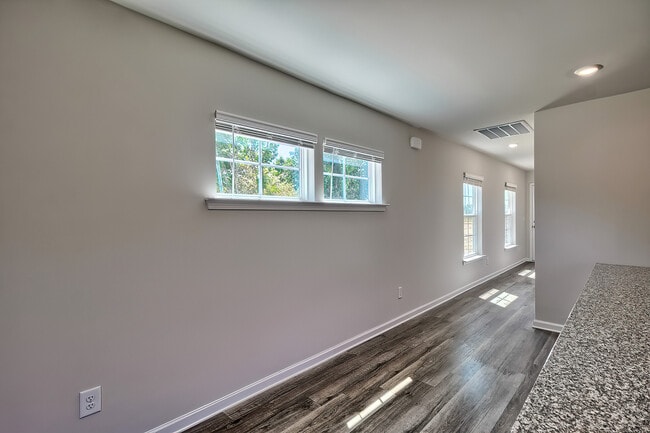
Verified badge confirms data from builder
Columbia, SC 29209
Total Views
505
3
Beds
2
Baths
1,200
Sq Ft
--
Price per Sq Ft
Highlights
- New Construction
- Great Room
- Covered Patio or Porch
- Primary Bedroom Suite
- No HOA
- 1 Car Attached Garage
About This Floor Plan
The Juniper floor plan by McGuinn Homes offers 1,200 square feet of thoughtfully designed living space. This charming layout includes 3 bedrooms and 2 bathrooms, with the convenience of a one-car garage. The open-concept main living area creates a seamless flow, enhancing the sense of space. The gourmet kitchen is a standout, featuring elegant granite countertops and a breakfast bar for casual dining. Located at the back of the home, the master suite serves as a tranquil retreat, complete with a spacious walk-in closet for added convenience.
Sales Office
All tours are by appointment only. Please contact sales office to schedule.
Sales Team
Colleen Sagan
Home Details
Home Type
- Single Family
Parking
- 1 Car Attached Garage
- Front Facing Garage
Taxes
- No Special Tax
Home Design
- New Construction
Interior Spaces
- 1-Story Property
- Great Room
- Open Floorplan
- Dining Area
Kitchen
- Eat-In Kitchen
- Breakfast Bar
- Kitchen Island
Bedrooms and Bathrooms
- 3 Bedrooms
- Primary Bedroom Suite
- Walk-In Closet
- 2 Full Bathrooms
- Primary bathroom on main floor
- Bathtub with Shower
- Walk-in Shower
Laundry
- Laundry on main level
- Washer and Dryer Hookup
Utilities
- Air Conditioning
- Heating Available
Additional Features
- No Interior Steps
- Covered Patio or Porch
Community Details
- No Home Owners Association
Map
Other Plans in Reserves at Mill Creek
About the Builder
Homes built with purpose since 1985.
At McGuinn Homes, we know that buying a home is one of the most important investments a family will ever make—and price matters. That’s why we’re dedicated to offering homes that deliver exceptional style, quality, and value at a price that truly works for our buyers. But our commitment doesn’t stop there. We believe the journey to homeownership should be as meaningful as the home itself. From thoughtfully designed layouts to being involved throughout construction and closing, we make sure every step is interactive and centered on you. Because at the end of the day, it’s not just about building a house—it’s about creating your home at a value you can feel confident about.
Nearby Homes
- Reserves at Mill Creek
- Garners Mill
- 5311 Bluff Rd
- 1601 Pineview Dr
- 1208 Pineview Dr
- 17530 S 101 Hwy
- Cameron Ridge - Ranches
- Cameron Ridge
- Cameron Ridge - 2-Story
- 10 Reeder Point Dr
- 2701 Harlem St
- 1704 Smith St
- Hunters Branch - Hunter's Branch
- Hunters Branch - Townhomes
- 284 Vermillion Dr
- Laurinton Farms
- 2729 Harlem St
- 3937 Bluff Rd
- 3937 Bluff Rd
- 2030 Longwood Rd
