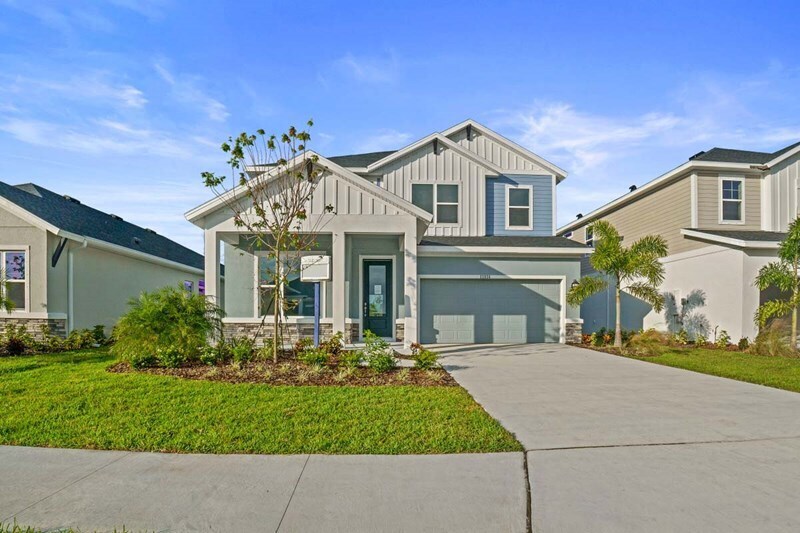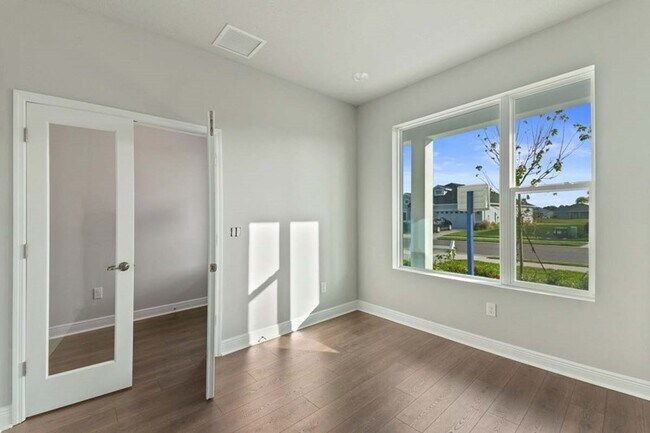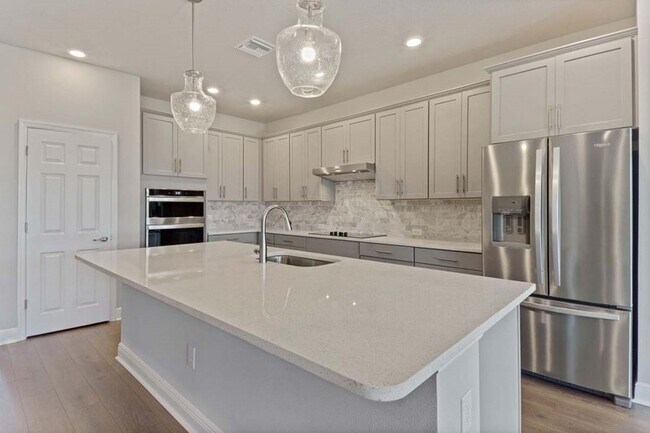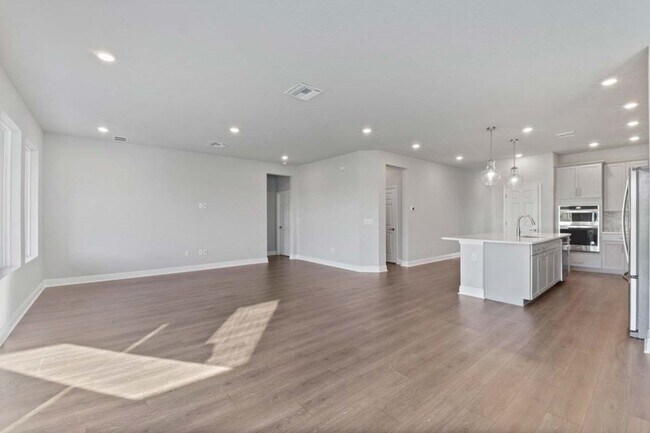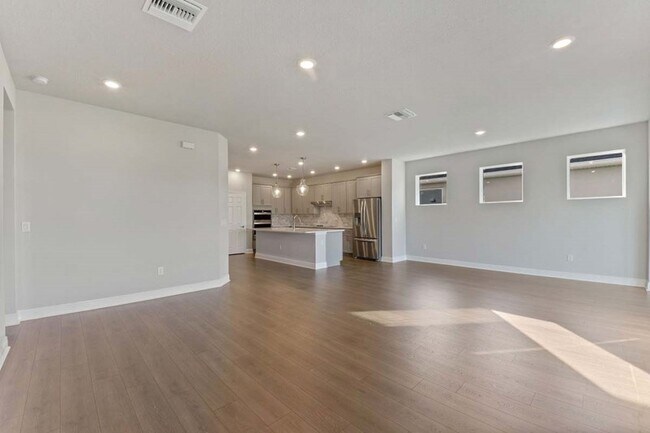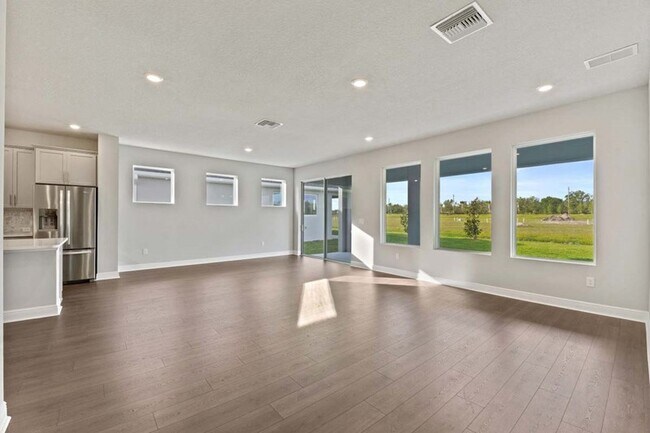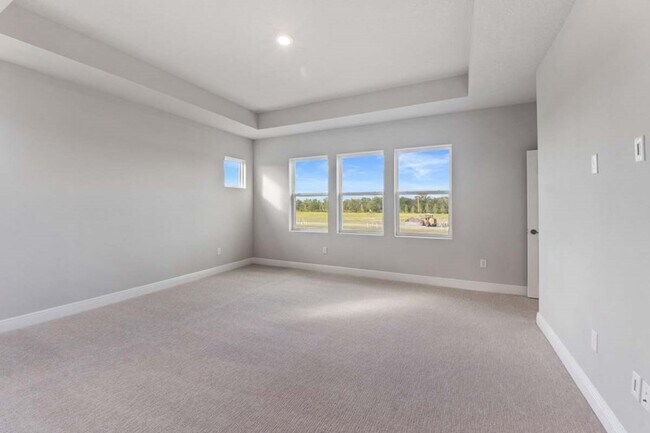Estimated payment starting at $3,437/month
Highlights
- Fitness Center
- Clubhouse
- Loft
- New Construction
- Retreat
- Lanai
About This Floor Plan
Treat yourself to the glamorous and serene lifestyle experience of The Juniper floor plan by David Weekley Homes in North River Ranch. Birthday cakes, elegant dinners, and shared memories of holiday meal prep all begin in the chef’s kitchen. Your open gathering spaces provide a sensational expanse of enhanced livability and decorative possibilities. The downstairs guest room and three junior bedrooms on the second floor offer everyone a place to flourish. Withdraw to the luxury of the Owner’s Retreat, which includes a large walk-in closet and en suite bathroom. The study and retreat present incredible FlexSpacesSM for you to explore your interior design skills and create the special-purpose rooms that are best for your family. Build your future together with this marvelous new home in the Parrish, FL, community of North River Ranch.
Builder Incentives
Enjoy a 7% home discount*. Offer valid August, 1, 2025 to November, 1, 2025.
Starting rate as low as 3.99%*. Offer valid September, 1, 2025 to December, 1, 2025.
Giving Thanks, Giving Back Thanksgiving Drive in Tampa. Offer valid October, 29, 2025 to November, 22, 2025.
Sales Office
| Monday |
10:00 AM - 6:00 PM
|
| Tuesday |
10:00 AM - 6:00 PM
|
| Wednesday |
10:00 AM - 6:00 PM
|
| Thursday |
10:00 AM - 6:00 PM
|
| Friday |
10:00 AM - 6:00 PM
|
| Saturday |
10:00 AM - 6:00 PM
|
| Sunday |
12:00 PM - 6:00 PM
|
Home Details
Home Type
- Single Family
HOA Fees
- $9 Monthly HOA Fees
Parking
- 2 Car Attached Garage
- Front Facing Garage
Taxes
Home Design
- New Construction
Interior Spaces
- 2-Story Property
- Open Floorplan
- Dining Area
- Home Office
- Loft
- Game Room
Kitchen
- Built-In Microwave
- Dishwasher
- Stainless Steel Appliances
- Kitchen Island
- Granite Countertops
- Quartz Countertops
- Granite Backsplash
- Disposal
- Kitchen Fixtures
Flooring
- Carpet
- Tile
Bedrooms and Bathrooms
- 5 Bedrooms
- Retreat
- Main Floor Bedroom
- Walk-In Closet
- 3 Full Bathrooms
- Granite Bathroom Countertops
- Double Vanity
- Bathroom Fixtures
- Walk-in Shower
Laundry
- Laundry Room
- Laundry on upper level
Additional Features
- Lanai
- Programmable Thermostat
Community Details
Overview
- Greenbelt
Amenities
- Community Fire Pit
- Clubhouse
- Game Room
Recreation
- Pickleball Courts
- Community Playground
- Fitness Center
- Lap or Exercise Community Pool
- Park
- Event Lawn
- Trails
Map
About the Builder
- Riverfield - North River Ranch - Cottage Series
- Riverfield
- Crescent Creek - North River Ranch – Townhomes
- 11931 82nd Ln E
- 11925 82nd Ln E
- 12370 Us Highway 301 N
- 1513 Rio Vista Terrace
- 1628 Rio Vista Terrace
- 1517 Rio Vista Terrace
- Crosswind Point - Innovation Series
- Crosswind Point - Villas Series
- Wildleaf - Cove
- Wildleaf - Cruise
- Wildleaf - Celebration
- Wildleaf - Coral
- 100258 Caddo Dr
- 12039 Mountain Island Trail
- Bella Lago
- 10313 Spruce River Way
- 10317 Spruce River Way

