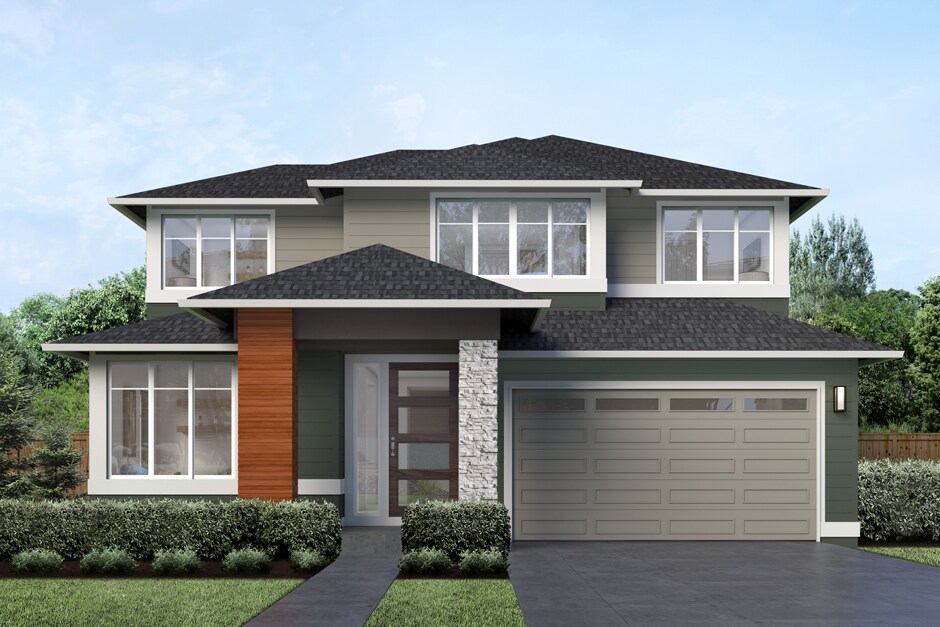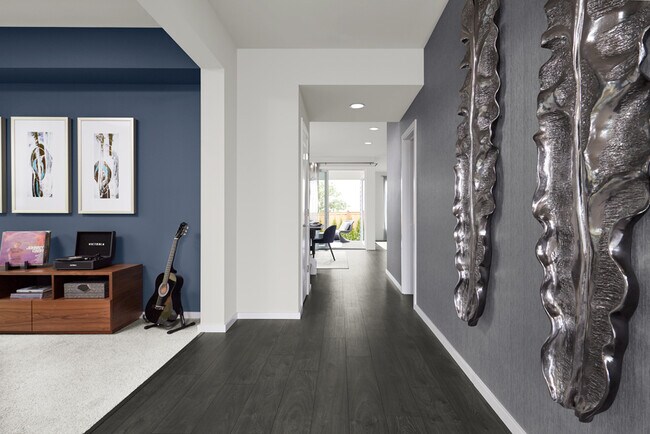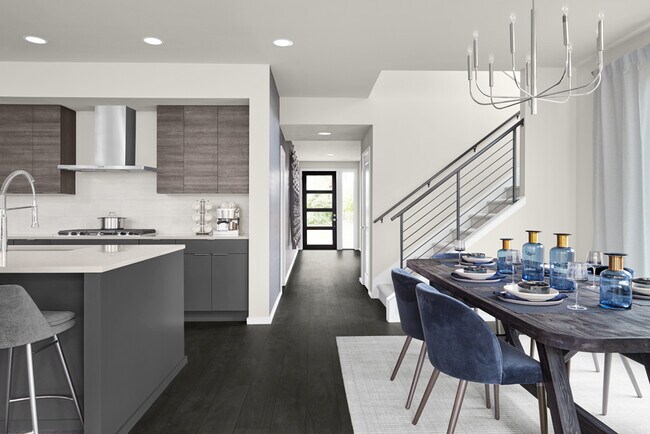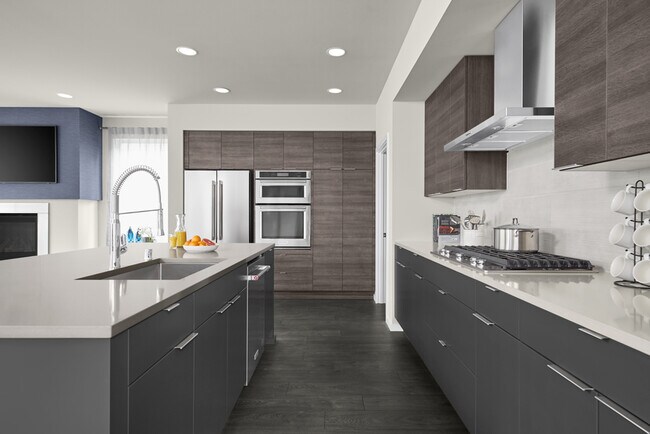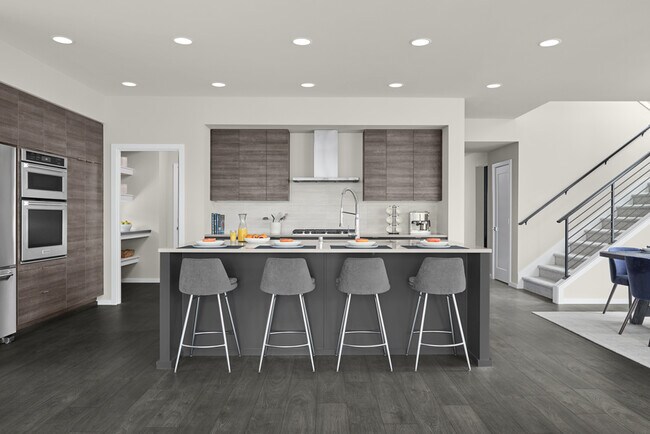
Estimated payment starting at $8,354/month
Highlights
- New Construction
- Primary Bedroom Suite
- Freestanding Bathtub
- Carnation Elementary School Rated A-
- ENERGY STAR Certified Homes
- Great Room
About This Floor Plan
Make a big splash or play it easy-going. For any mood of the moment, The Juniper is ready. Do your instincts call out party time? Throw sizzle and spice on the grill for weekend guests. Does your heart whisper something about snuggling under the stars? Take the hint. Both lead to the Signature Outdoor Room – the exterior soul of The Juniper. Two sets of sliding window walls connect this corner space to a sophisticated Great Room and the Dining Room, illuminated by its work-of-art chandelier. All three rooms expand into a modern Kitchen with KitchenAid stainless steel appliances and European frameless cabinets. Entertaining set-up looks stress-free thanks to the Butler’s Pantry, a discreet alcove with plenty of counter space and an artful window splashback. Your inside secret: this walk-through passage links to the garage with bonus storage for added convenience. When life demands business, retreat to the professional privacy of the Home Office arranged off The Juniper’s Foyer. It’s next to the Multi-Purpose Room which ensures enough flexibility for party guests overflowing from the Great Room or whole-family full-pajama-mode weekends. Want even more versatility? Enclose these spaces – or blend them into a single overnight Guest Suite. There are always more ways to spread out upstairs, too. Discover spaces scaled to children in three Secondary Bedrooms fanning out from the Leisure Room.
Sales Office
| Monday |
11:00 AM - 6:00 PM
|
| Tuesday |
Closed
|
| Wednesday |
Closed
|
| Thursday |
Closed
|
| Friday |
11:00 AM - 6:00 PM
|
| Saturday |
11:00 AM - 6:00 PM
|
| Sunday |
11:00 AM - 6:00 PM
|
Home Details
Home Type
- Single Family
Parking
- 2 Car Attached Garage
- Front Facing Garage
Home Design
- New Construction
Interior Spaces
- 2-Story Property
- Recessed Lighting
- Fireplace
- Great Room
- Dining Area
- Home Office
- Game Room
- Flex Room
Kitchen
- Eat-In Kitchen
- Walk-In Pantry
- Butlers Pantry
- Kitchen Island
- Kitchen Fixtures
Bedrooms and Bathrooms
- 4 Bedrooms
- Primary Bedroom Suite
- Dual Closets
- Walk-In Closet
- Powder Room
- Dual Vanity Sinks in Primary Bathroom
- Private Water Closet
- Bathroom Fixtures
- Freestanding Bathtub
- Walk-in Shower
Laundry
- Laundry Room
- Laundry on upper level
- Washer and Dryer Hookup
Utilities
- Air Conditioning
- Central Heating
Additional Features
- ENERGY STAR Certified Homes
- Covered Patio or Porch
Community Details
- No Home Owners Association
Map
Other Plans in Tolt River Terrace - Single Family Homes
About the Builder
- Tolt River Terrace - Townhomes
- Tolt River Terrace - Single Family Homes
- 3639 Grace Ave
- 31816 Valley Vista St
- 45 Tolt Ave
- 31840 Myrtle Lot 39 St
- 4221 McKinley Lot 33 Ave
- 31820 Myrtle Lot 36 St
- 4229 McKinley Lot 31 Ave
- 4233 Ave
- 4275 Stossel Ave NE
- 85 Degrees
- 4265 McKinley Lot 19 Ave
- 4261 McKinley Lot 18 Ave
- 4260 Tolt Lot 6 Ave
- 4272 Tolt Lot 7 Ave
- 4284 Tolt Lot 8 Ave
- 31847 E Eugene Lot 12 St
- 4296 Tolt Lot 9 Ave
- 4466 Tolt Ave
