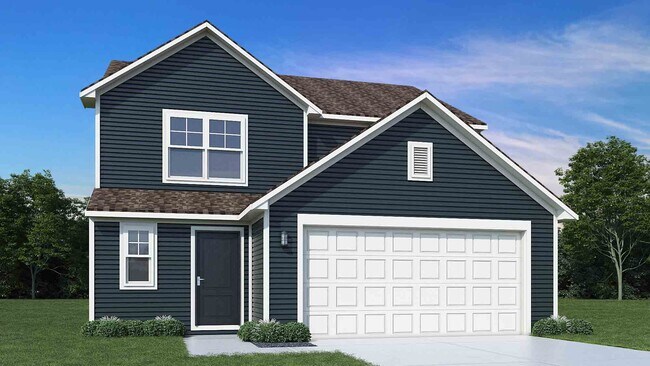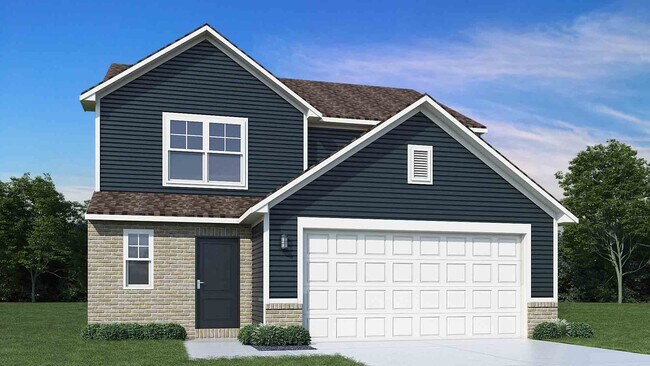
Englewood, OH 45315
Estimated payment starting at $1,632/month
Highlights
- New Construction
- Main Floor Primary Bedroom
- Great Room
- Primary Bedroom Suite
- Pond in Community
- Lawn
About This Floor Plan
Introducing The Juniper one of Arbor Homes newest two-story floorplans, offering beautiful exterior designs and flexible options to make it uniquely yours. Choose from multiple upgrades, add a basement for extra space, or expand your great room with a 2 rear and side extension. You can even add a third-car garage for more storage.Step inside to a welcoming hallway and convenient powder bath before entering the open-concept main floor. The spacious great room is perfect for entertaining, with an optional fireplace for cozy winter nights.The L-shaped kitchen features ample cabinetry, a walk-in pantry, and a large island ideal for meal prep or homework time. Enjoy family dinners in the caf area or add an optional sunroom to take in the changing seasons.Upstairs, a roomy loft offers flexibility convert it into a fourth bedroom, home office, or gaming area. Each bedroom includes a walk-in closet, ensuring plenty of storage. The private primary suite provides a relaxing retreat with multiple upgrade options to customize your comfort.Visit an Arbor Homes community today to explore The Juniper and see how you can make it your own.
Sales Office
All tours are by appointment only. Please contact sales office to schedule.
Home Details
Home Type
- Single Family
Parking
- 2 Car Attached Garage
- Front Facing Garage
Home Design
- New Construction
Interior Spaces
- 1,760 Sq Ft Home
- 2-Story Property
- Recessed Lighting
- Great Room
- Combination Kitchen and Dining Room
Kitchen
- Breakfast Area or Nook
- Eat-In Kitchen
- Breakfast Bar
- Walk-In Pantry
- Built-In Range
- Dishwasher
- Kitchen Island
Bedrooms and Bathrooms
- 3 Bedrooms
- Primary Bedroom on Main
- Primary Bedroom Suite
- Walk-In Closet
- Powder Room
- Primary bathroom on main floor
- Bathtub with Shower
Laundry
- Laundry Room
- Laundry on main level
- Washer and Dryer Hookup
Utilities
- Central Heating and Cooling System
- High Speed Internet
Additional Features
- Front Porch
- Lawn
Community Details
- Pond in Community
Map
Other Plans in Westbrook Meadows
About the Builder
Frequently Asked Questions
- Westbrook Meadows
- Hunters Path
- . Wentworth Way
- 6473 Waywind Dr
- 6459 Waywind Dr
- 0 Hoke Rd Unit 942335
- 0 Meiring St Unit 866058
- 4010 Laguna Rd
- 7779 Downey Trail
- 7777 Downey Trail
- 4496 Talcott Trail
- 4245 W Wenger Rd
- 7540 Tuscola Dr
- 4051 Belmore Trace
- Wenger Village
- 0 Trotwood Blvd Unit 952242
- 4784 Molunat
- 5719 Denlinger Rd
- 118 Elm Ct
- 7415 Pleasant Plain Rd
Ask me questions while you tour the home.






