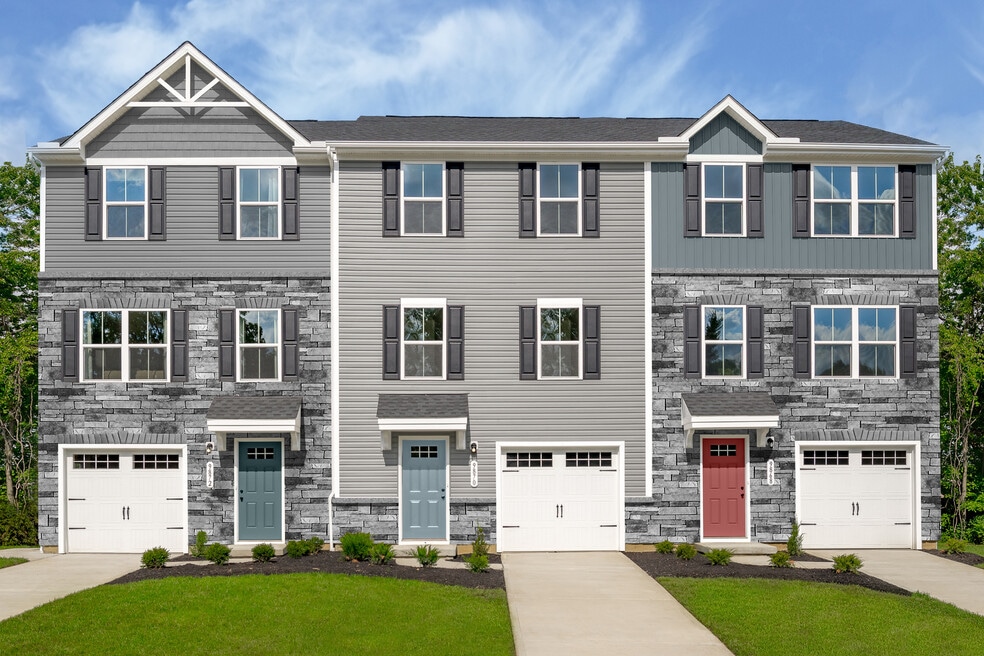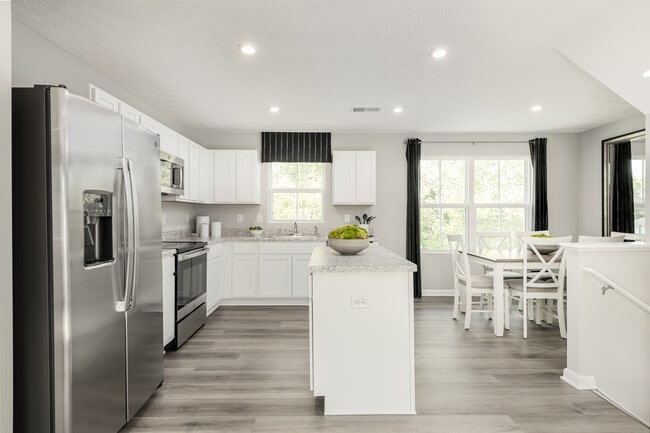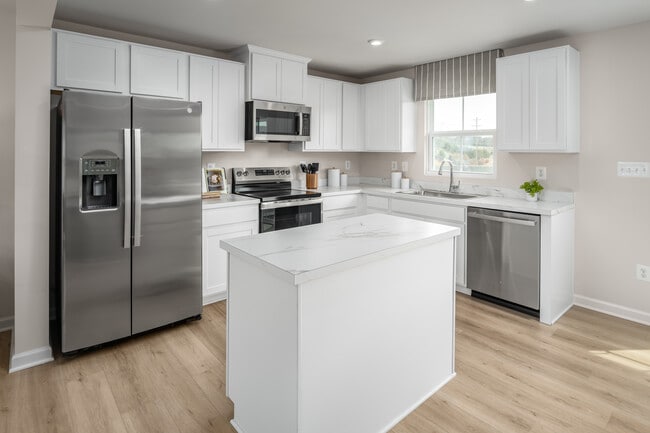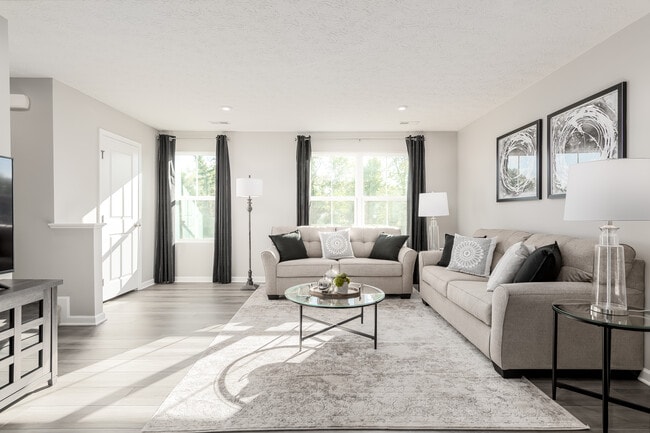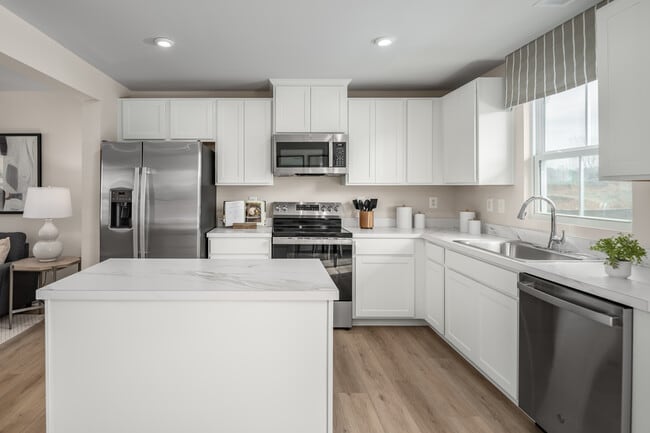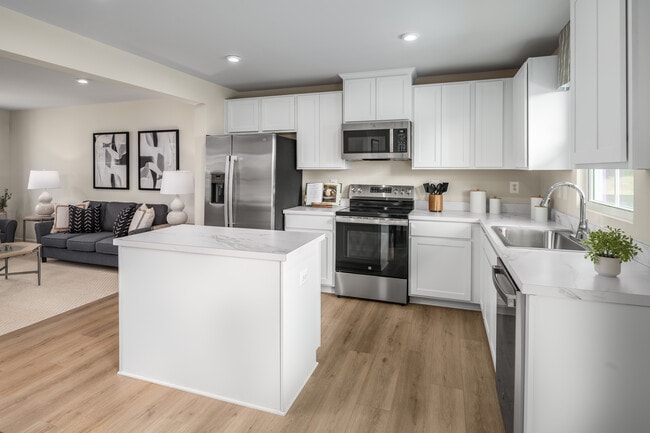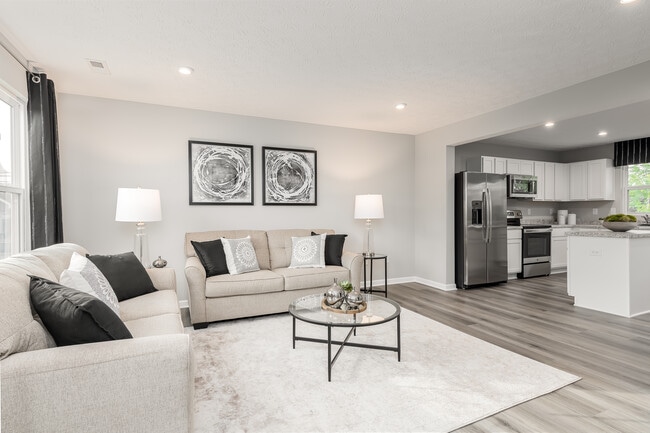Estimated payment starting at $1,377/month
Highlights
- New Construction
- Built-In Refrigerator
- Lawn
- Primary Bedroom Suite
- Great Room
- Stainless Steel Appliances
About This Floor Plan
The Juniper townhome combines all the amenities of single-family living with total convenience. The main level is highlighted by a gourmet kitchen that's open to the living area, so you'll never miss a moment. Choose the optional island for more workspace. A dining area provides room for entertaining or cozy evenings at home. Choose to add a half-bath on the main level as well. Upstairs, three large bedrooms offer plenty of closet space and a generous hall bath. The luxury owner's suite is a quiet retreat with its own full bath and huge walk-in closet. The finished basement provides square footage to use as you please: home office, TV room, playroom? You choose! Discover all The Juniper has to offer.
Sales Office
| Monday |
11:00 AM - 6:00 PM
|
| Tuesday |
11:00 AM - 6:00 PM
|
| Wednesday |
11:00 AM - 6:00 PM
|
| Thursday | Appointment Only |
| Friday | Appointment Only |
| Saturday |
12:00 PM - 6:00 PM
|
| Sunday |
12:00 PM - 5:00 PM
|
Townhouse Details
Home Type
- Townhome
Parking
- 1 Car Attached Garage
- Front Facing Garage
Home Design
- New Construction
Interior Spaces
- 3-Story Property
- Formal Entry
- Great Room
- Combination Kitchen and Dining Room
- Flex Room
- Finished Basement
Kitchen
- Built-In Oven
- Cooktop
- Built-In Microwave
- Built-In Refrigerator
- Dishwasher
- Stainless Steel Appliances
Bedrooms and Bathrooms
- 3 Bedrooms
- Primary Bedroom Suite
- Walk-In Closet
- Powder Room
- Bathtub with Shower
Laundry
- Laundry on upper level
- Washer and Dryer
Additional Features
- Patio
- Lawn
Map
About the Builder
- Heathermere Woods - Townhomes
- 6795 Fishburg Rd
- 5423 Zachary Ln
- 5419 Zachary Ln
- 5411 Zachary Ln
- 5415 Zachary Ln
- 5408 Zachary Ln
- 5418 Zachary Ln
- Willow Hills
- 4633 Elysian Way
- 4617 Bath Rd
- 4533 Ohio 4
- 3322 Vagabond Ln
- 2460 Bushnell Ave
- -- Valley Pike
- - Valley Pike
- 2249 - Valley Pike
- 2301 Valley Pike
- Canal Heights
- - Prince Albert Blvd

