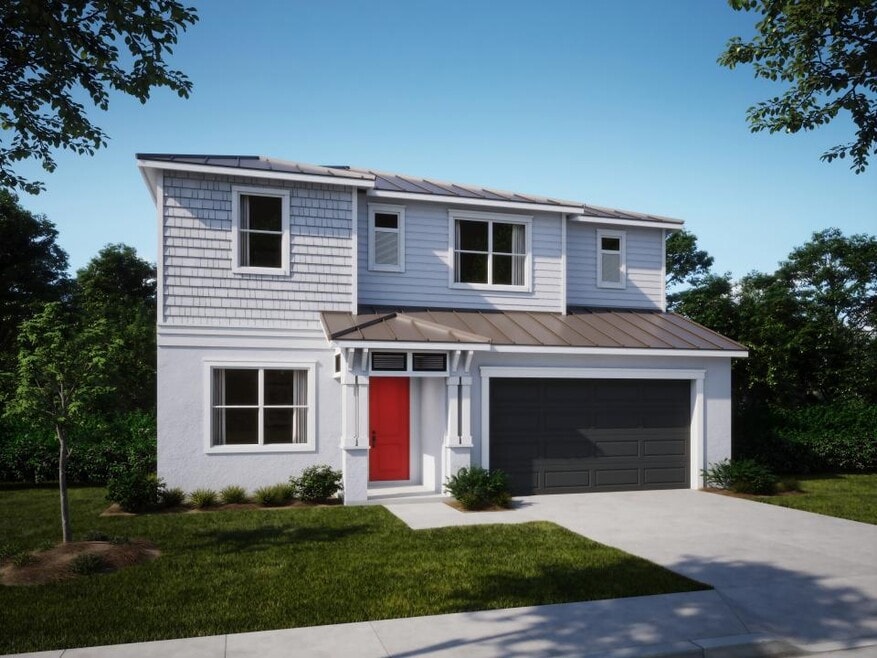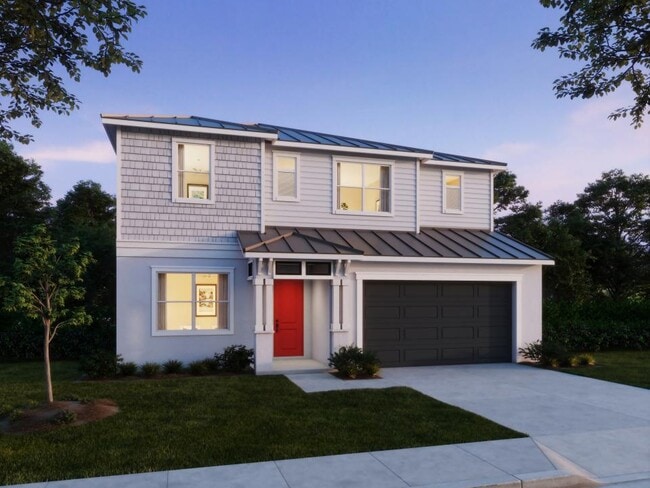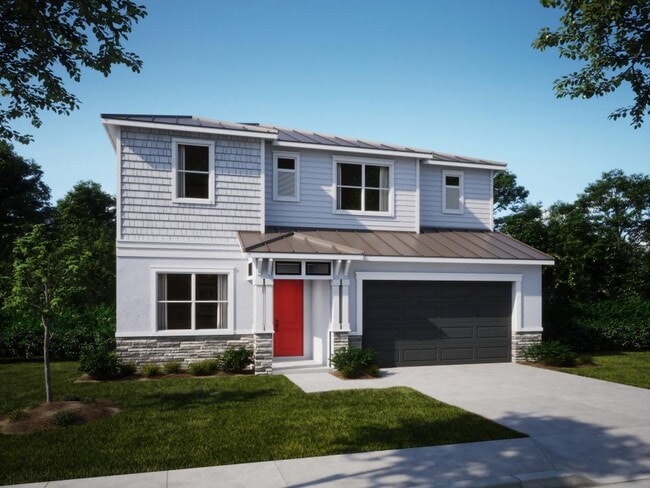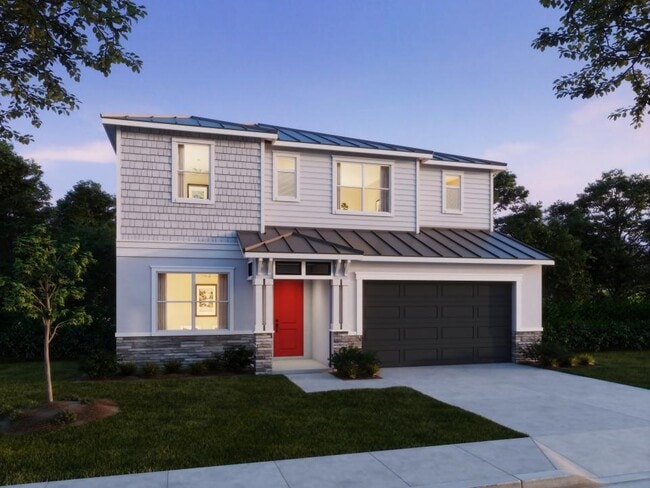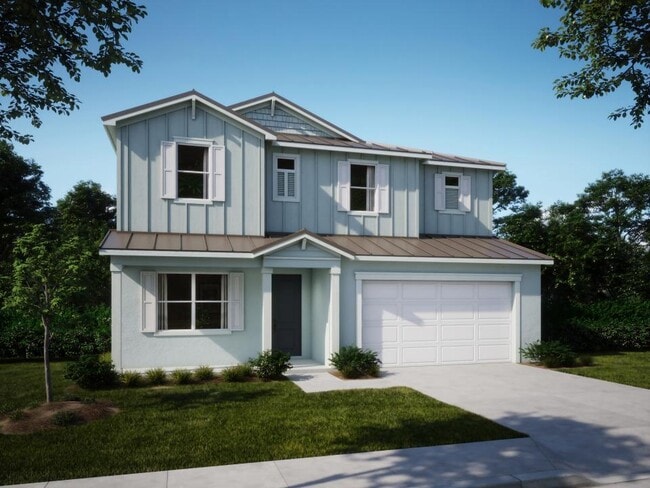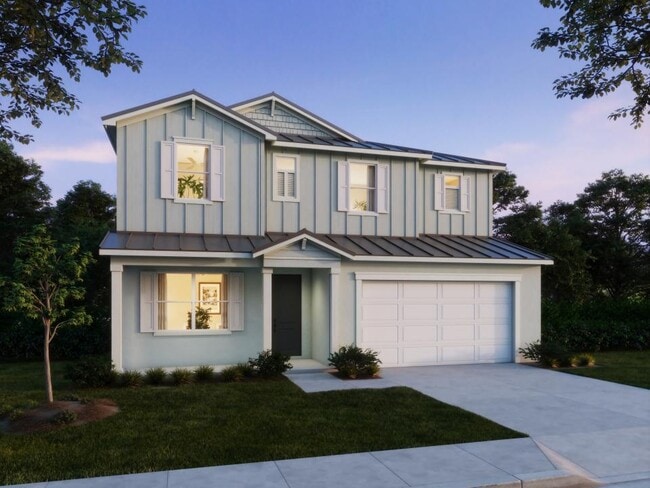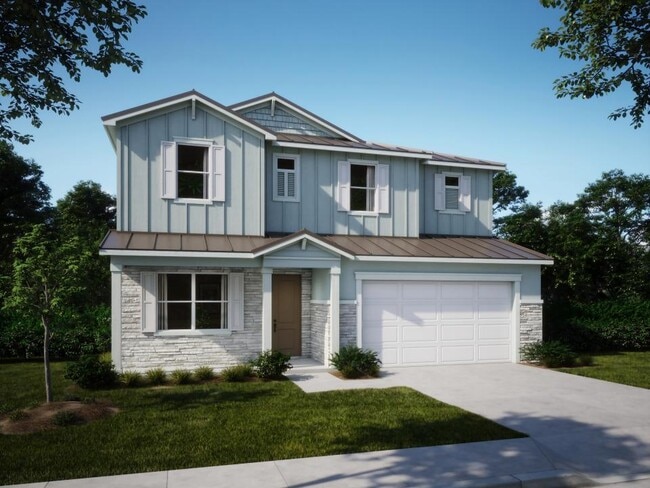
Estimated payment starting at $5,392/month
Highlights
- Beach
- New Construction
- Built-In Refrigerator
- Satellite Senior High School Rated A-
- Gated Community
- 3-minute walk to Hightower Beach Park
About This Floor Plan
Meet The Jupiter — Spacious Luxury Now available at The Vue, The Jupiter is a stunning new two-story home from our Renaissance Series. Offering 3,714 square feet of thoughtfully designed living space, this home features 6 bedrooms, 4.5 bathrooms, and a two-car garage with extra storage. Step inside to find a flexible room and powder bathroom just off the foyer. The entryway opens up to a spacious great room, kitchen, and breakfast nook — perfect for everyday living and entertaining. Just off the great room, enjoy a large 25'0" x 16'4" lanai, ideal for relaxing or hosting guests. The first-floor owner’s suite is a true retreat, with an optional trey ceiling, expansive walk-in closet, and direct access to a generous walk-in laundry room. Upstairs, the second floor offers additional bedrooms and bathrooms, plus a 208+ square-foot loft — perfect for a play area, office, or extra living space. Choose from two distinctive elevations and customize with options like a gourmet kitchen, lanai extension, or adding a second master suite upstairs. Designed for growing and established families alike, The Jupiter combines elegance with active living. Schedule a tour today to experience this exceptional home!
Sales Office
| Monday |
12:00 PM - 6:00 PM
|
| Tuesday - Saturday |
10:00 AM - 6:00 PM
|
| Sunday |
12:00 PM - 6:00 PM
|
Home Details
Home Type
- Single Family
Parking
- 2 Car Attached Garage
- Front Facing Garage
Home Design
- New Construction
Interior Spaces
- 3,714 Sq Ft Home
- 2-Story Property
- Formal Entry
- Great Room
- Loft
- Flex Room
Kitchen
- Breakfast Area or Nook
- Built-In Refrigerator
- Dishwasher
- Kitchen Island
Bedrooms and Bathrooms
- 6 Bedrooms
- Primary Bedroom on Main
- Walk-In Closet
- Powder Room
- Double Vanity
- Private Water Closet
- Bathtub with Shower
Laundry
- Laundry Room
- Laundry on main level
- Washer and Dryer
Additional Features
- Lanai
- Air Conditioning
Community Details
Recreation
- Beach
- Community Pool
Security
- Gated Community
Map
Other Plans in The Vue
About the Builder
- The Vue
- Tortuga Cay
- 1230 Highway A1a Unit 406
- 1230 Highway A1a Unit 408
- 1230 Highway A1a Unit 404
- 1230 Highway A1a Unit 410
- 1230 Highway A1a Unit 701
- 1230 Highway A1a Unit 405
- 1230 Highway A1a Unit 703
- 1230 Highway A1a Unit 413
- 1230 Highway A1a Unit 409
- 1230 Highway A1a Unit 705
- 1230 Highway A1a Unit 407
- 1230 Highway A1a Unit 403
- 1230 Highway A1a Unit 704
- 1230 Highway A1a Unit 402
- 1230 Highway A1a Unit 700
- 1230 Highway A1a Unit 400
- 1230 Highway A1a Unit 702
- 1230 Highway A1a Unit 706
