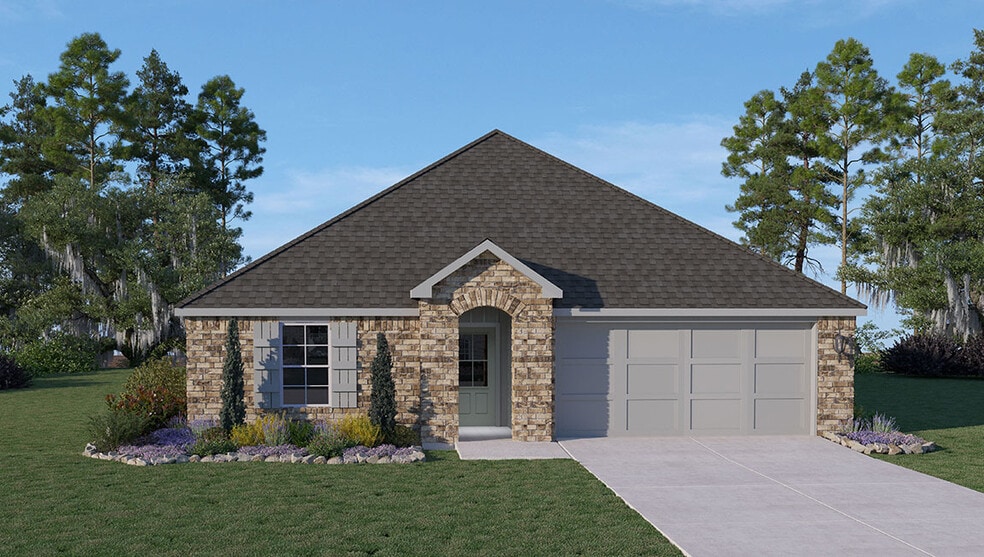
Estimated payment starting at $1,521/month
Highlights
- New Construction
- Pond in Community
- Covered Patio or Porch
- Primary Bedroom Suite
- Lawn
- Breakfast Area or Nook
About This Floor Plan
Find yourself in the Justin plan in Jennings, Louisiana, a beautiful new home in our Heritage Fields community. Inside the Justin Plan, you will find 4 bedrooms, 2 bathrooms and just over 1,800 square feet of comfortable living. As you enter the home, you are greeted with an inviting entryway leading to bedroom 4 and your full guest bathroom. Further down the entryway you are met with a hall leading to bedroom 2, bedroom 3, access to your 2-car garage and your laundry room, perfectly located for dirty shoes. The living area is an open concept, where your kitchen, living, and dining areas blend smoothly into a space. The living areas are completed with hard surface flooring and the wet areas include tile flooring. The dining area in the Justin Plan is sure to catch your eye, with plenty of room for everyone. The kitchen features shaker-style cabinets and beautiful granite countertops. The kitchen island presents a built-in sink and dishwasher. There’s also a walk-in pantry and stainless-steel gas range and microwave, for function and style. The main bedroom is separately tucked away off the living area, away from the other three bedrooms and includes an ensuite bathroom and large walk-in closet. In your privately placed primary room, you will find a relaxing garden tub and shower. The appealing exteriors are finalized with modern brick and accent colors, fully sodded yards, and low maintenance landscaping. Our Smart Home Technology Package is included in every home and is specifically designed to make life easier. Contact us today and find your Justin plan.
Sales Office
All tours are by appointment only. Please contact sales office to schedule.
Home Details
Home Type
- Single Family
Parking
- 2 Car Attached Garage
- Front Facing Garage
Home Design
- New Construction
Interior Spaces
- 1,874 Sq Ft Home
- 1-Story Property
- Ceiling Fan
- Family Room
Kitchen
- Breakfast Area or Nook
- Breakfast Bar
- Walk-In Pantry
- Built-In Microwave
- Dishwasher
- Kitchen Island
- White Kitchen Cabinets
Flooring
- Carpet
- Luxury Vinyl Plank Tile
Bedrooms and Bathrooms
- 4 Bedrooms
- Primary Bedroom Suite
- Walk-In Closet
- 2 Full Bathrooms
- Granite Bathroom Countertops
- Private Water Closet
- Soaking Tub
- Bathtub with Shower
Laundry
- Laundry Room
- Laundry on main level
Utilities
- Central Heating and Cooling System
- Wi-Fi Available
- Cable TV Available
Additional Features
- Covered Patio or Porch
- Lawn
Community Details
- Property has a Home Owners Association
- Pond in Community
Map
Other Plans in Heritage Fields
About the Builder
- Heritage Fields
- TBD Grand Marais Rd
- 0 Highway 26 Hwy
- 0 Aaron Rd
- 0 Elton Dr
- 0 Englewood Dr Unit SWL24002724
- 0 Englewood Dr Unit 24004583
- 0 Woodland Dr Unit SWL22004342
- 0 Woodland Dr Unit SWL25000953
- 3005 Woodland Dr
- 0 Woodland Dr Unit 22005132
- 0 Woodland Dr Unit 25001507
- 0 I-10 S Frontage Rd Interstate Unit SWL25003507
- 0 Tbd N Frontage Rd Unit SWL24005835
- 1425 Elton Rd
- TBD Acadian Dr
- 0 N Cutting Ave Unit Street
- 1320 Myers Rd
- 0 Evangeline Hwy Unit 6
- 0 Evangeline Hwy Unit Lot 5






