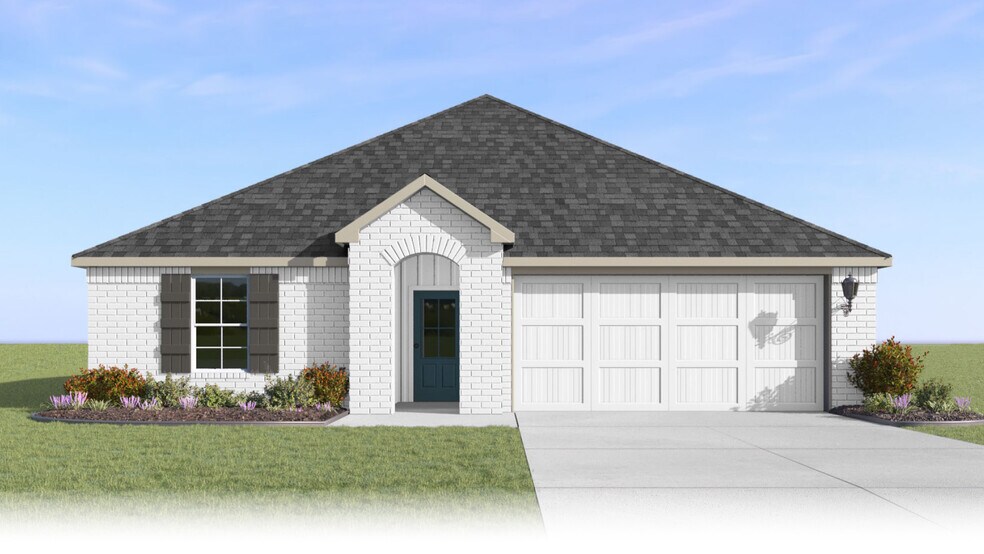
Estimated payment starting at $1,623/month
Highlights
- New Construction
- Wood Flooring
- Pond in Community
- ENERGY STAR Certified Homes
- Attic
- Granite Countertops
About This Floor Plan
Find yourself at the Justin plan in Lafayette, Louisiana, a beautiful new home in our Stable VIew community. Inside the Justin Plan, you will find 4 bedrooms, 2 bathrooms and just over 1,800 square feet of comfortable living. As you enter the home, you are greeted with an inviting entryway leading to bedroom 4 and your full guest bathroom. Further down the entryway you are met with a hall leading to bedroom 2, bedroom 3, access to your 2-car garage and your laundry room, perfectly located for dirty shoes. The living area is an open concept, where your kitchen, living, and dining areas blend smoothly into a space. The living areas are completed with hardwood flooring and the wet areas include tile flooring. The dining area in the Justin Plan is sure to catch your eye, with plenty of room for everyone. The kitchen features shaker-style cabinets and beautiful granite countertops. The kitchen island presents a built-in sink and dishwasher. There’s also a walk-in pantry and stainless-steel gas range and microwave, for function and style. The main bedroom is separately tucked away off the living area, away from the other three bedrooms and includes an ensuite bathroom and large walk-in closet. In your privately placed primary room, you will find a relaxing garden tub and shower. The appealing exteriors are finalized with modern brick and accent colors, fully sodded yards, and low maintenance landscaping. Our Smart Home Technology Package is included in every home and is specifically designed to make life easier. Contact us today and find your Justin plan.
Sales Office
| Monday - Saturday |
10:00 AM - 6:00 PM
|
| Sunday |
12:00 PM - 6:00 PM
|
Home Details
Home Type
- Single Family
Parking
- 2 Car Attached Garage
- Front Facing Garage
Home Design
- New Construction
Interior Spaces
- 1,874 Sq Ft Home
- 1-Story Property
- Smart Doorbell
- Open Floorplan
- Dining Area
- Attic
Kitchen
- Walk-In Pantry
- Range Hood
- Dishwasher
- Kitchen Island
- Granite Countertops
- Tiled Backsplash
Flooring
- Wood
- Tile
Bedrooms and Bathrooms
- 4 Bedrooms
- Walk-In Closet
- 2 Full Bathrooms
- Primary bathroom on main floor
- Granite Bathroom Countertops
- Private Water Closet
- Soaking Tub
Laundry
- Laundry Room
- Laundry on main level
Home Security
- Smart Lights or Controls
- Smart Thermostat
Additional Features
- ENERGY STAR Certified Homes
- Covered Patio or Porch
- Landscaped
Community Details
- Pond in Community
Map
Other Plans in Stable View
About the Builder
- Stable View
- 612 Bay Meadow Ln
- Oak Villas
- 3470 NE Evangeline Thruway
- 304 E Gloria Switch Rd
- 101 Timberland Ridge Blvd
- 600 Loire Ave
- 200 Blk Arceneaux Rd
- 212 Virginia Ave
- Grand Oaks
- 500 E Musique Rd
- 130 Wateredge Cir
- 123 Farmview Dr
- 128 Wateredge Cir
- 319-B Walter Dr
- 120 Farmview Dr
- 124 Wateredge Cir
- 119 Wateredge Cir
- 122 Wateredge Cir
- 113 Farmview Dr

