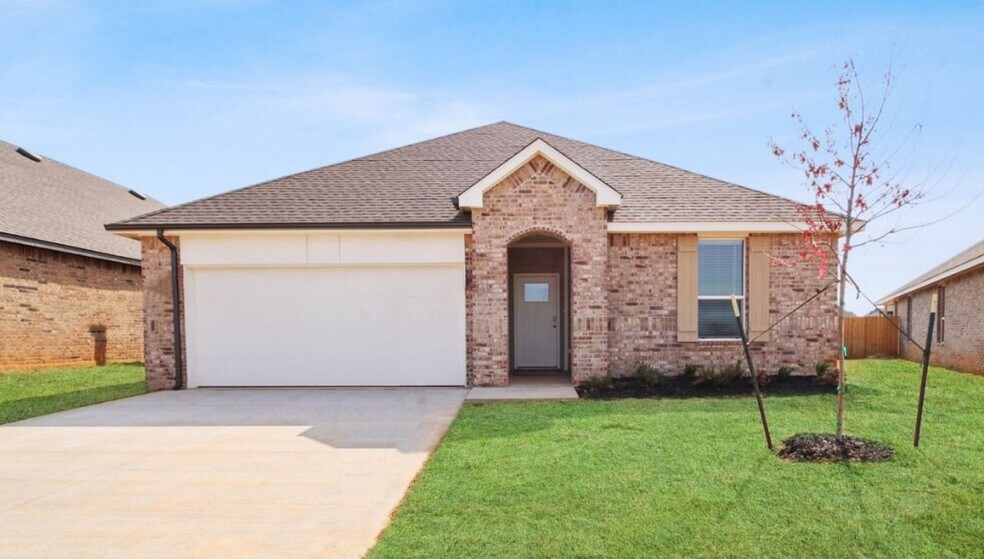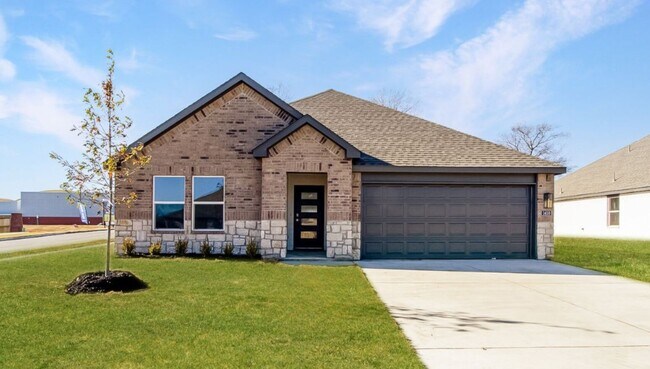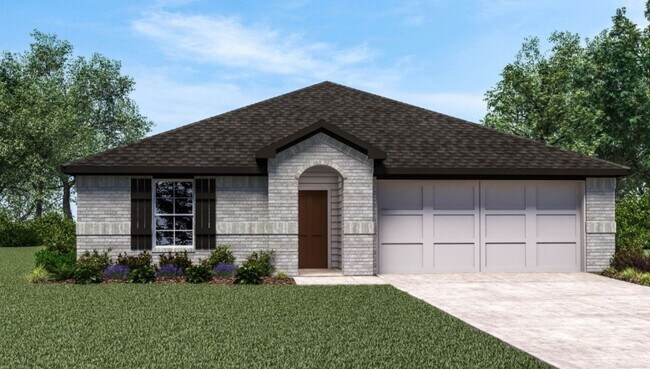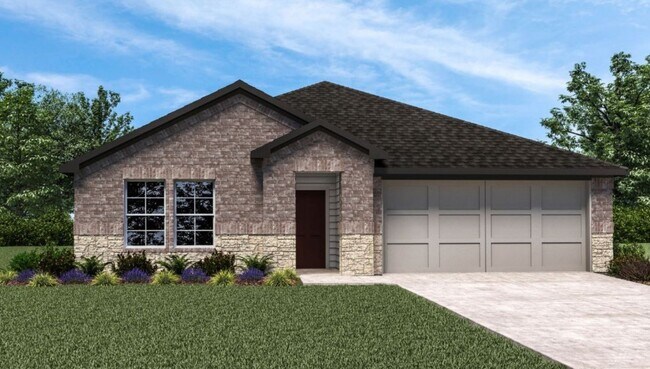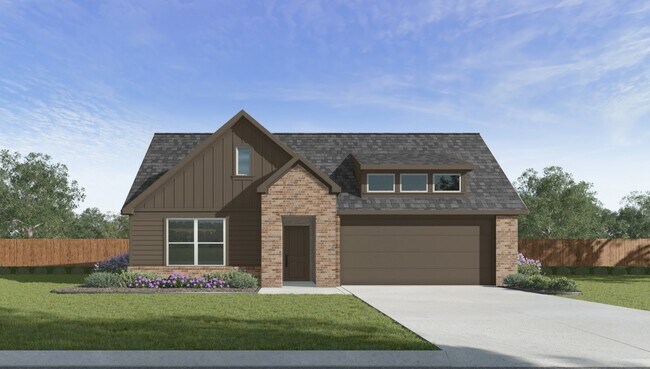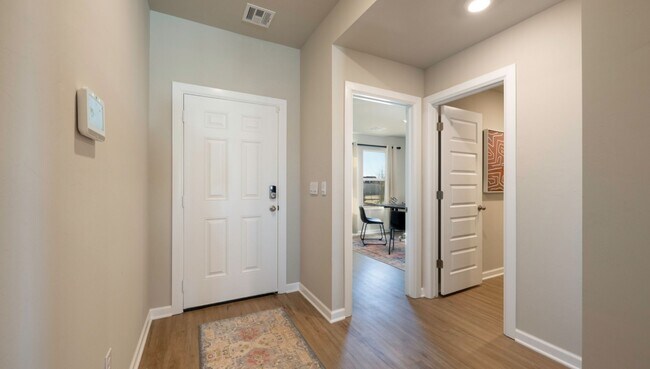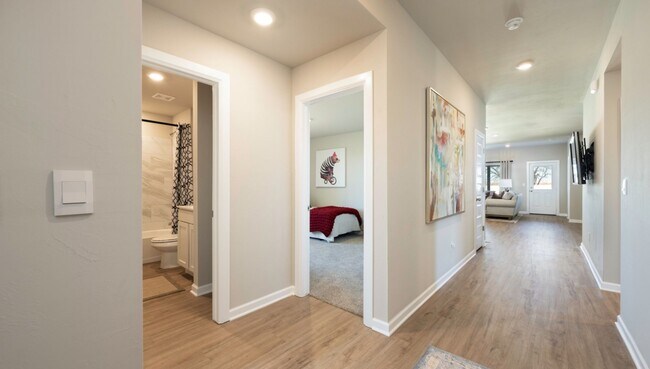
Estimated payment starting at $1,673/month
Highlights
- New Construction
- Primary Bedroom Suite
- No HOA
- Northwood Elementary School Rated A-
- Quartz Countertops
- Covered Patio or Porch
About This Floor Plan
Welcome to the Justin floor plan, where comfort meets sophistication in the heart of The Brook Community, nestled in the scenic beauty of Piedmont, Oklahoma. As a beacon of natural light and airy spaciousness, the Justin offers a single-story layout with 4 bedrooms, 2 baths, and a generous 1850 square feet of living space, perfect for those seeking a bright and inviting retreat. From the outside, admire the traditional brick or brick and rock exterior, boasting stunning curb appeal and accentuated by great windows that welcome ample natural light into every corner of the home. Step inside to discover an open concept layout, featuring painted white shaker-style cabinets, quartz countertops, and stainless steel appliances, including a gas range, creating a culinary haven that overlooks the dining area and spacious living room. Gather with loved ones in the large central family room, adorned with three large windows that flood the space with sunlight, enhancing the feeling of openness and warmth. Retreat to the comfort of the bedrooms, with plush carpeting enhancing coziness, while the main living areas and halls showcase durable luxury vinyl wood flooring, marrying style with practicality. Indulge in the luxury of the primary suite, complete a huge walk-in closet, separate water closet, and a large walk-in shower, offering a serene sanctuary for relaxation. Plus, enjoy the convenience of smart home features included in every Justin floor plan. Experience the epitome of modern living in the Justin floor plan at The Brook Community. Schedule a tour today and immerse yourself in the bright and airy ambiance of Piedmont, Oklahoma.
Sales Office
| Monday |
12:00 PM - 6:00 PM
|
| Tuesday - Saturday |
10:00 AM - 6:00 PM
|
| Sunday |
12:00 PM - 6:00 PM
|
Home Details
Home Type
- Single Family
Parking
- 2 Car Attached Garage
- Front Facing Garage
- Secured Garage or Parking
Home Design
- New Construction
Interior Spaces
- 1,850 Sq Ft Home
- 1-Story Property
- Dining Room
- Open Floorplan
Kitchen
- Breakfast Area or Nook
- Walk-In Pantry
- Stainless Steel Appliances
- Quartz Countertops
- Disposal
Bedrooms and Bathrooms
- 4 Bedrooms
- Primary Bedroom Suite
- Walk-In Closet
- 2 Full Bathrooms
- Primary bathroom on main floor
- Private Water Closet
- Bathtub with Shower
- Walk-in Shower
Laundry
- Laundry Room
- Laundry on main level
Outdoor Features
- Covered Patio or Porch
Community Details
Recreation
- Splash Pad
- Park
Additional Features
- No Home Owners Association
- Community Gazebo
Map
Other Plans in The Brook
About the Builder
- The Brook
- Northwood Village
- 13133 Ashlyn Ln
- 11804 NW 120th St
- 11813 NW 120th St
- Bison Creek
- 4175 White Ash Dr
- 10825 Highland Dr
- 10064 Appaloosa Ln
- 11705 NW 102nd St
- 11701 NW 102nd St
- 10057 Appaloosa Ln
- Rose Rock
- 10713 NW 154th St
- 10061 Appaloosa Ln
- 10060 Appaloosa Ln
- 1265 Mahogany Ln
- 1154 Mahogany Ln
- 1117 Mahogany Ln
- 1134 Mahogany Ln
Ask me questions while you tour the home.
