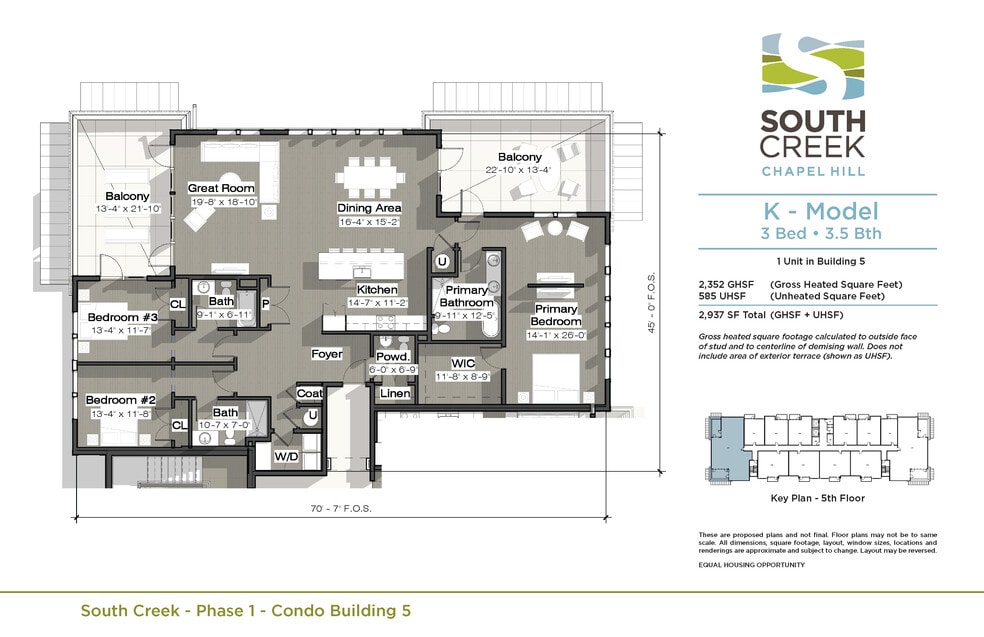
Chapel Hill, NC 27517
Estimated payment starting at $10,284/month
Highlights
- Fitness Center
- New Construction
- Game Room
- Scroggs Elementary School Rated A
- Great Room
- Lap or Exercise Community Pool
About This Floor Plan
The K-Model is a showcase of space, comfort, and modern style. This impressive 3-bedroom, 3.5-bath condominium offers 2,352 square feet of interior living space plus two private balconies, creating the ultimate blend of indoor and outdoor living. Designed with both elegance and functionality in mind, the K-Model is perfect for those seeking a refined lifestyle in Chapel Hill.
Step into a welcoming foyer that includes a coat closet, linen closet, and convenient powder room for guests. From there, the home opens into a spacious kitchen, complete with ample counter space, a large island, and abundant storage. The kitchen flows seamlessly into the dining area and expansive great room, forming the heart of the home. With direct access to one of the two private balconies, this space is ideal for entertaining, enjoying family dinners, or simply relaxing in comfort.
The primary bedroom is a luxurious retreat, featuring an oversized closet and a spa-inspired primary bath with double vanities, a soaking tub, and a walk-in shower. Its private balcony offers a serene escape, perfect for morning coffee or quiet evenings. Across the home, bedroom #2 and bedroom #3 each include easy access to full baths, ensuring comfort and privacy for family or guests.
Practical details are built into every corner, including a washer/dryer closet, multiple storage areas, and a thoughtful separation of private and shared spaces. Every square foot is designed to enhance daily living, making the home as functional as it is beautiful.
The dual balconies are standout features, extending living space outdoors and providing multiple options for relaxation, entertaining, or simply enjoying fresh air.
Located in South Creek Chapel Hill, this residence offers timeless style, modern finishes, and everyday convenience in a vibrant community. The K-Model is more than just a condo—it’s a lifestyle of space, flexibility, and elegance in one of North Carolina’s most sought-after destinations.
Sales Office
| Monday - Friday |
10:00 AM - 5:00 PM
|
| Saturday |
1:00 PM - 5:00 PM
|
| Sunday |
10:00 AM - 5:00 PM
|
Property Details
Home Type
- Condominium
Parking
- 2 Car Garage
Home Design
- New Construction
Interior Spaces
- 1-Story Property
- Great Room
- Combination Kitchen and Dining Room
- Game Room
Kitchen
- Breakfast Bar
- Built-In Range
- Dishwasher
- Kitchen Island
Bedrooms and Bathrooms
- 3 Bedrooms
- Walk-In Closet
- Powder Room
- Double Vanity
- Soaking Tub
- Bathtub with Shower
- Walk-in Shower
Laundry
- Laundry Room
- Laundry on main level
- Washer and Dryer Hookup
Additional Features
- Balcony
- Central Heating and Cooling System
Community Details
Overview
- Greenbelt
Amenities
- Picnic Area
- Game Room
- Recreation Room
Recreation
- Fitness Center
- Lap or Exercise Community Pool
- Splash Pad
- Park
- Hiking Trails
Map
Other Plans in South Creek
About the Builder
- 4511 Columbia
- 0 Old Lystra Rd Unit 10130514
- 391 Northside Dr
- 2407 Damascus Church Rd
- 1417 Poinsett Dr
- 140 Two Hills Dr Unit 302c
- 130 Two Hills Dr Unit 403b
- 130 Two Hills Dr Unit 302b
- 130 Two Hills Dr Unit 201b
- 130 Two Hills Dr Unit 102b
- 130 Two Hills Dr Unit 205b
- 130 Two Hills Dr Unit 101b
- 1187 Old Lystra Rd
- 10348 Nash
- 10363 Nash
- 170 Cherokee Dr
- 3537 Lodge Trail
- 39409 Glenn Glade
- 39412 Glenn Glade
- Chapel Oaks
