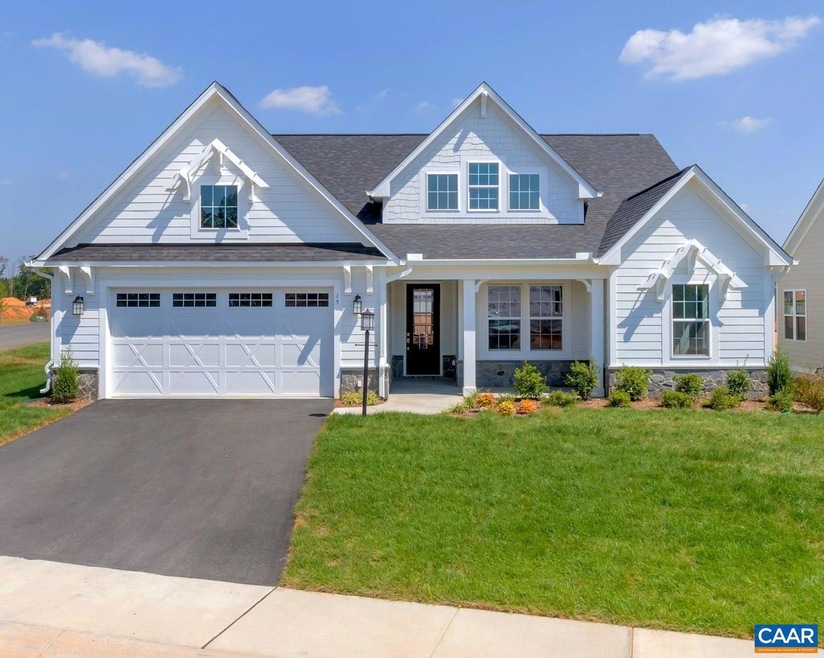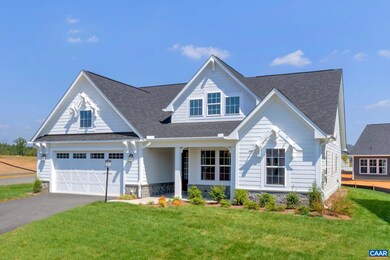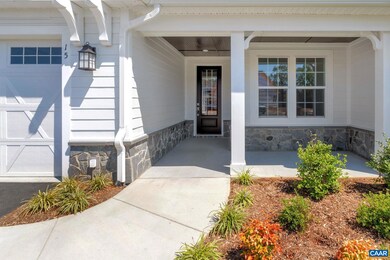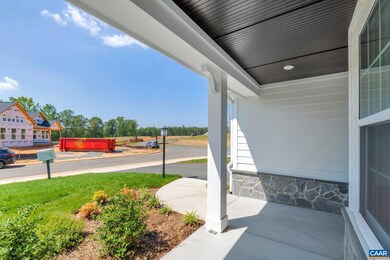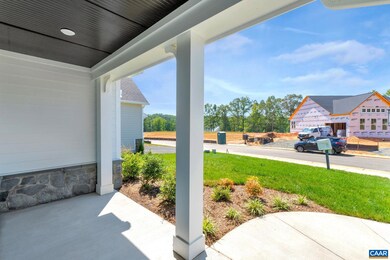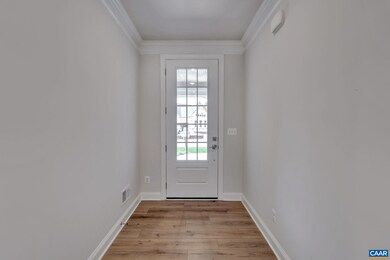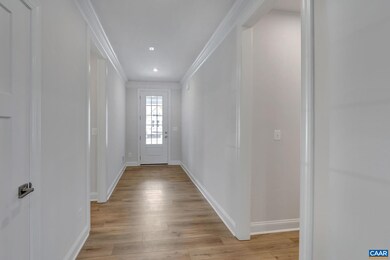K2-26 Casper Ct Zion Crossroads, VA 22942
Estimated payment $3,796/month
Highlights
- New Construction
- Craftsman Architecture
- Main Floor Bedroom
- Moss-Nuckols Elementary School Rated A-
- Clubhouse
- Community Pool
About This Home
Build this one-level, 3 bedroom, 2.5 bath, 2-car garage home in lovely Spring Creek. You will love the flow of this layout, designed to make every step of your day frictionless. The statement-making kitchen, family room, and dining room are open to each other and make up the heart of the home. Enjoy cozy evenings by your gas fireplace. Close the world away and relax in bed in the spacious primary suite, or have a spa day in your luxurious bathroom complete with frameless glass shower, separate vanities, and soaking tub. Two additional bedrooms, a full bathroom, pocket office, walk-in pantry, mudroom/laundry room, and oversized 2-car garage complete the main level. Customize your home by selecting your finishes from our state-of-the-art design studio! Photos are of our model home of the same floorplan in Spring Creek and show upgraded and optional features. Pricing varies by elevation and lot premiums may apply. Available with basement foundation. Build timeframe is 7-8 months depending on the homesite. We have a model home in the neighborhood of the same floorplan that is open daily. Contact us to schedule a tour!,Fireplace in Family Room
Listing Agent
(434) 466-4100 lemonak@stanleymartin.com NEST REALTY GROUP License #0225211884[4531] Listed on: 05/28/2025

Home Details
Home Type
- Single Family
Est. Annual Taxes
- $4,474
Year Built
- Built in 2025 | New Construction
Lot Details
- 9,148 Sq Ft Lot
- Sloped Lot
- Cleared Lot
HOA Fees
- $170 Monthly HOA Fees
Home Design
- Craftsman Architecture
- Rambler Architecture
- Slab Foundation
- Advanced Framing
- Blown-In Insulation
- Low VOC Insulation
- Architectural Shingle Roof
- Composition Roof
- Aluminum Siding
- Cement Siding
- Stone Siding
- Low Volatile Organic Compounds (VOC) Products or Finishes
- Concrete Perimeter Foundation
- HardiePlank Type
Interior Spaces
- 2,219 Sq Ft Home
- Property has 1 Level
- Ceiling height of 9 feet or more
- Fireplace With Glass Doors
- Gas Fireplace
- ENERGY STAR Qualified Windows with Low Emissivity
- Vinyl Clad Windows
- Insulated Windows
- Double Hung Windows
- Window Screens
- Entrance Foyer
- Family Room
- Dining Room
- Den
- ENERGY STAR Qualified Dishwasher
Flooring
- Carpet
- Ceramic Tile
Bedrooms and Bathrooms
- 3 Main Level Bedrooms
- 2.5 Bathrooms
Laundry
- Laundry Room
- Washer and Dryer Hookup
Home Security
- Security Gate
- Carbon Monoxide Detectors
- Fire and Smoke Detector
Eco-Friendly Details
- Green Energy Fireplace or Wood Stove
- Energy-Efficient Exposure or Shade
- Energy-Efficient Construction
- Energy-Efficient HVAC
- Fresh Air Ventilation System
Outdoor Features
- Rain Gutters
Schools
- Moss-Nuckols Elementary School
- Louisa Middle School
- Louisa High School
Utilities
- Forced Air Heating and Cooling System
- Heating System Powered By Owned Propane
- Underground Utilities
- Tankless Water Heater
Community Details
Overview
- Association fees include common area maintenance, pool(s), management, road maintenance, trash
- The Hickory To Be Built Home On Slab, Section K Lo Community
- Spring Creek Subdivision
Amenities
- Picnic Area
- Clubhouse
- Community Center
- Meeting Room
Recreation
- Tennis Courts
- Community Playground
- Community Pool
- Jogging Path
Map
Home Values in the Area
Average Home Value in this Area
Property History
| Date | Event | Price | List to Sale | Price per Sq Ft |
|---|---|---|---|---|
| 05/28/2025 05/28/25 | Pending | -- | -- | -- |
| 05/28/2025 05/28/25 | Price Changed | $621,450 | +8.7% | $280 / Sq Ft |
| 12/03/2024 12/03/24 | For Sale | $571,900 | -- | $258 / Sq Ft |
Source: Bright MLS
MLS Number: 659192
- K2-25F Casper Ct
- K2-25G Casper Ct
- K2-25H Casper Ct
- K2-25E Casper Ct
- K2-29 Stadler Terrace
- K2-25D Casper Ct
- K2-24 Casper Ct
- K2-18F Stadler Terrace
- K2-18E Stadler Terrace
- K2-18B Stadler Terrace
- K2-18A Stadler Terrace
- K2-30 Stadler Terrace
- K2-23 Casper Ct
- K2-18C Stadler Terrace
- K2-31 Stadler Terrace
- K2-17 Stadler Terrace
- K2-18D Stadler Terrace
- K2-21 Stadler Terrace
