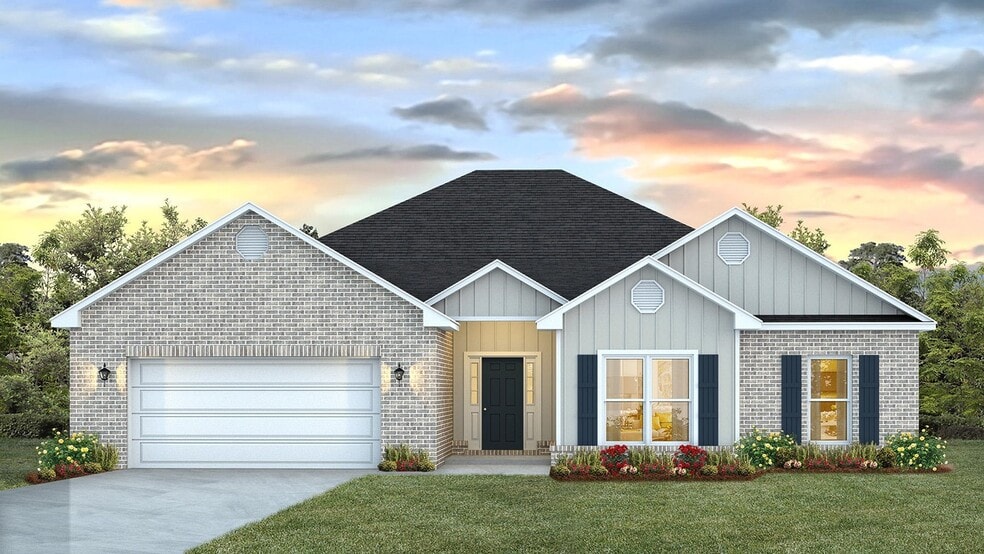
Fairhope, AL 36532
Estimated payment starting at $2,908/month
Highlights
- New Construction
- Primary Bedroom Suite
- Lawn
- J. Larry Newton School Rated A-
- Retreat
- Covered Patio or Porch
About This Floor Plan
Welcome to the spacious and thoughtfully designed Kaden floor plan featured in our Cottonwood Estates new home community in Fairhope. The Kaden is a 2,409 square-foot home offering 5 bedrooms and 3 bathrooms—perfect for growing families or those in need of extra space. With a 2-car garage, this home provides ample storage and parking, making it as practical as it is beautiful. The open-concept layout creates an inviting and functional living space, where the family room, dining area, and kitchen flow seamlessly together, ideal for gatherings and entertaining guests. The kitchen is a chef’s dream, featuring a large island, stainless-steel appliances, soft-close cabinetry, and a generous pantry that provides plenty of storage for all your culinary essentials. Enjoy the convenience of a dedicated laundry room with an additional closet, offering extra space to keep your home organized and clutter-free. Multiple linen closets throughout the home provide additional space for towels, bedding, and other necessities. The primary suite offers a private retreat, with a spacious ensuite bathroom that ensures comfort and relaxation. It features a dual vanity, separate shower and 5-foot garden soaking tub, a private toilet area, and a linen and walk-in closet. The additional four bedrooms are well-sized and ideal for family, guests, or even a home office. Step outside and unwind on the covered 17-foot back porch, an ideal spot for outdoor dining, entertaining, or simply enjoying a quiet evening in your backyard. Built to Gold FORTIFIED HomeTM standards, the Kaden offers exceptional durability and can potentially lower your homeowner’s insurance costs (consult with a Sales Representative for details). This home also comes with a one-year builder warranty and a 10-year structural warranty for added peace of mind. See a sales representative for more information. This home combines style, functionality, and comfort in every detail, making it an amazing place to call home. Don't miss the opportunity to make the Kaden floor plan yours. Contact us today to find your new home in Cottonwood Estates!
Sales Office
| Monday - Saturday |
10:00 AM - 5:00 PM
|
| Sunday |
1:00 PM - 5:00 PM
|
Home Details
Home Type
- Single Family
Parking
- 2 Car Attached Garage
- Front Facing Garage
Home Design
- New Construction
Interior Spaces
- 2,409 Sq Ft Home
- 1-Story Property
- Tray Ceiling
- Recessed Lighting
- Smart Doorbell
- Open Floorplan
- Dining Area
Kitchen
- Breakfast Area or Nook
- Eat-In Kitchen
- Breakfast Bar
- Walk-In Pantry
- Built-In Oven
- Cooktop
- Built-In Microwave
- Dishwasher
- Stainless Steel Appliances
- Kitchen Island
- Disposal
Bedrooms and Bathrooms
- 5 Bedrooms
- Retreat
- Primary Bedroom Suite
- Walk-In Closet
- 3 Full Bathrooms
- Primary bathroom on main floor
- Dual Vanity Sinks in Primary Bathroom
- Private Water Closet
- Soaking Tub
- Bathtub with Shower
- Walk-in Shower
Laundry
- Laundry Room
- Laundry on main level
- Washer and Dryer Hookup
Home Security
- Home Security System
- Smart Lights or Controls
- Smart Thermostat
Utilities
- Central Heating and Cooling System
- High Speed Internet
- Cable TV Available
Additional Features
- Covered Patio or Porch
- Lawn
Map
Other Plans in Cottonwood Estates
About the Builder
- Cottonwood Estates
- 16817 Tigris Dr
- 11807 Champion Rd
- 12234 Bay St
- 12220 Bay St
- 6th Avenue A
- 16071 River Dr Unit 9
- Lot 7 River Dr Unit 7
- Lot 8 River Dr Unit 8
- Lot 6 River Dr Unit 6
- 15067 River Rd
- 0 River Rd Unit 388565
- 17353 River Rd Unit 55
- 17353 River Rd
- 13047 Etta Smith Rd Unit 13
- 0 Bridgeport Dr Unit 23 370758
- 00 Etta Smith Rd Unit 3
- 17262 Bridgeport Dr Unit 24
- 16857 County Road 9
- 0 Old Co Road 32 Unit 4






