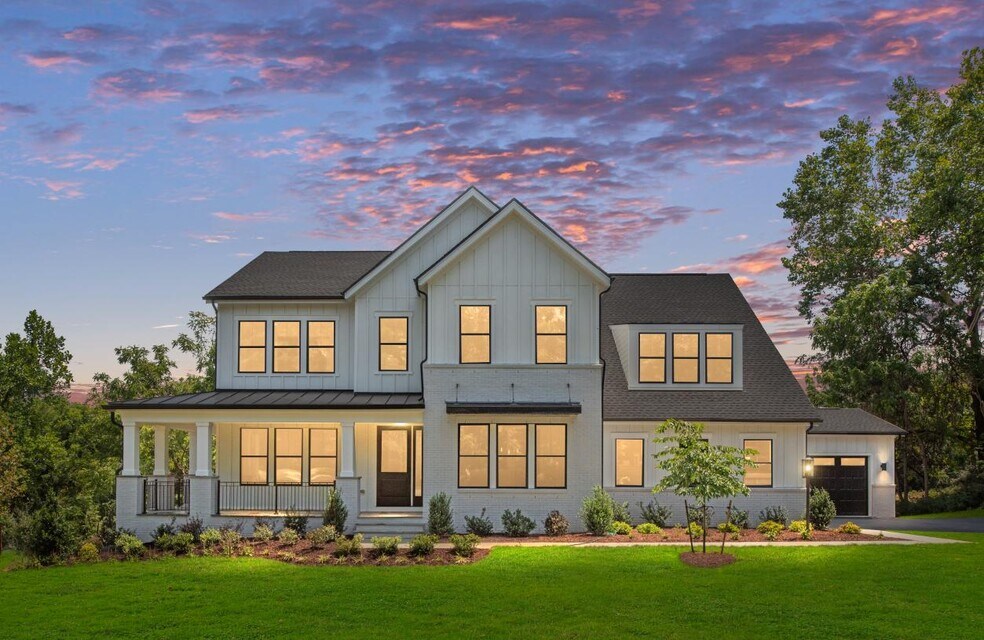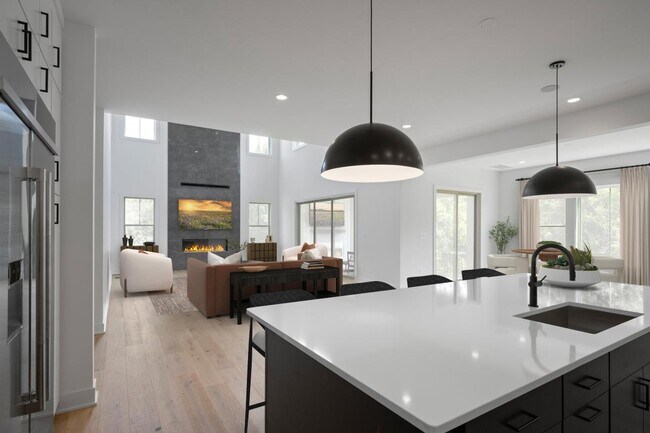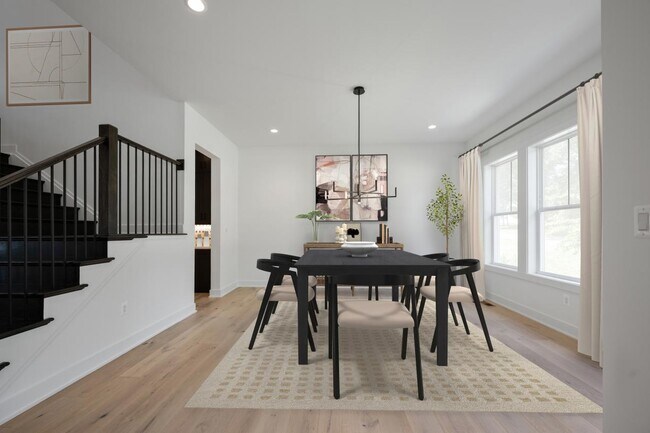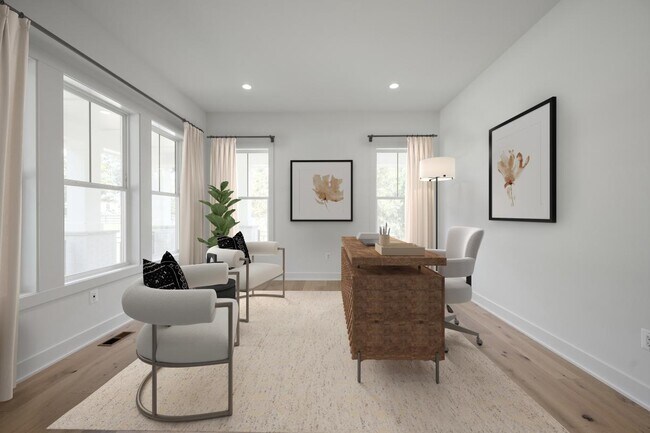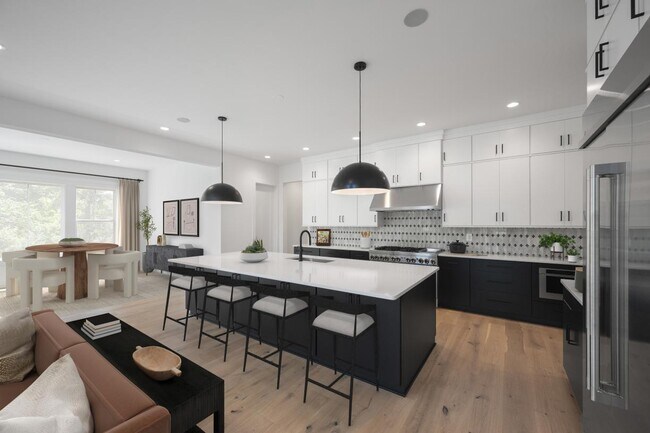
Estimated payment starting at $14,333/month
Highlights
- New Construction
- Gourmet Kitchen
- Modern Farmhouse Architecture
- Loudoun County High School Rated A-
- Floor-to-Ceiling Windows
- Recreation Room
About This Floor Plan
Welcome to the Kalorama Fairview this breathtaking 3-acre estate, with over 7,000 finished square feet, seamlessly blends timeless elegance, serene privacy, and natural beauty. A gracious wraparound porch and grand entryway invite you into a home designed for refined living. At its heart, a soaring two-story great room is filled with natural light. The gourmet kitchen features an oversized island, professional-grade appliances, a walk-in pantry, and a separate second kitchen. The main-level bedroom suite offers a peaceful escape with a spa-inspired bath and views of the wooded setting. Upstairs, an expansive central loft provides both comfort and versatility. The finished lower level expands your living space with a generous recreation room, a bedroom with an adjacent full bathroom, walk-out access to a covered patio, and your very own wooded oasis perfect for enjoying the outdoors in total privacy. Contact us today for more details and to schedule your private tour.
Builder Incentives
Take advantage of limited-time incentives on select homes during Toll Brothers Holiday Savings Event, 11/8-11/30/25.* Choose from a wide selection of move-in ready homes, homes nearing completion, or home designs ready to be built for you.
Sales Office
All tours are by appointment only. Please contact sales office to schedule.
Home Details
Home Type
- Single Family
Parking
- 4 Car Garage
Home Design
- New Construction
- Modern Farmhouse Architecture
Interior Spaces
- 3-Story Property
- Tray Ceiling
- Decorative Fireplace
- Floor-to-Ceiling Windows
- Formal Entry
- Great Room
- Formal Dining Room
- Home Office
- Recreation Room
- Loft
- Sun or Florida Room
- Screened Porch
- Tile Flooring
- Washer and Dryer Hookup
Kitchen
- Gourmet Kitchen
- Breakfast Area or Nook
- Walk-In Pantry
- Dishwasher
- Kitchen Island
Bedrooms and Bathrooms
- 6 Bedrooms
- Walk-In Closet
- Powder Room
- Walk-in Shower
Outdoor Features
- Sun Deck
- Screened Patio
- Outdoor Fireplace
- Terrace
- Veranda
Builder Options and Upgrades
- Optional Finished Basement
Map
Other Plans in Woodburn
About the Builder
- Woodburn
- 0 Maintree Farm Ct Unit VALO2056776
- 0 Harmony Church Rd
- 0 Unknown Unit VALO2103884
- 102 Stoic St SE
- Morven Court
- 0 Loudoun St SW Unit VALO2106424
- Catoctin Walk
- 40925 Alysheba Dr
- 17551 Old Waterford Rd
- Brickyard
- 0 Delta Diamond Ln Unit VALO2107922
- 235 Chianti Terrace SE
- 233 Chianti Terrace SE
- 231 Chianti Terrace SE
- 229 Chianti Terrace SE
- 219 Chianti Terrace SE
- 222 Chianti Terrace SE
- 218 Chianti Terrace SE
- Tuscarora Village
