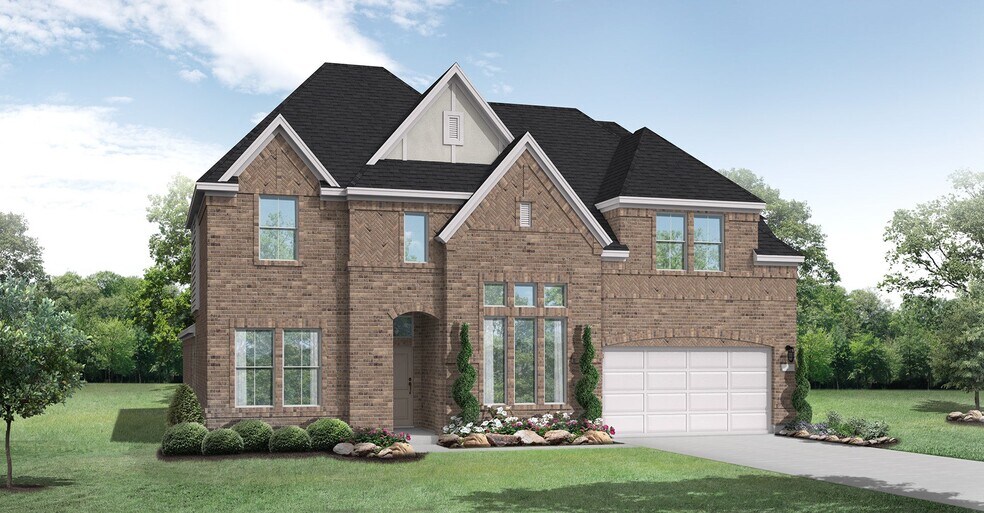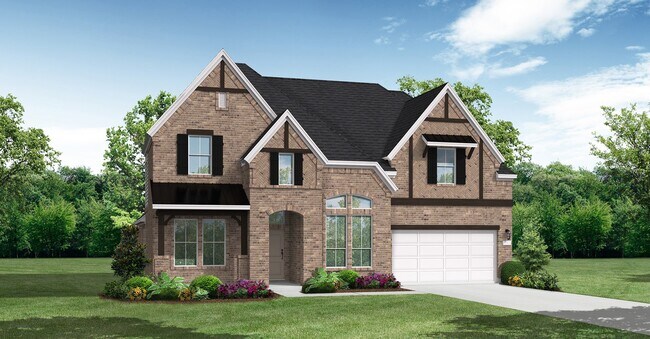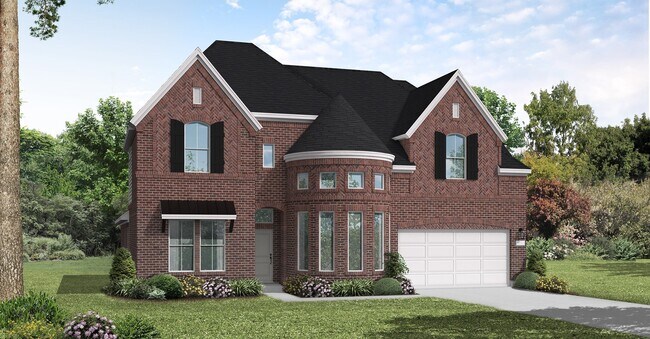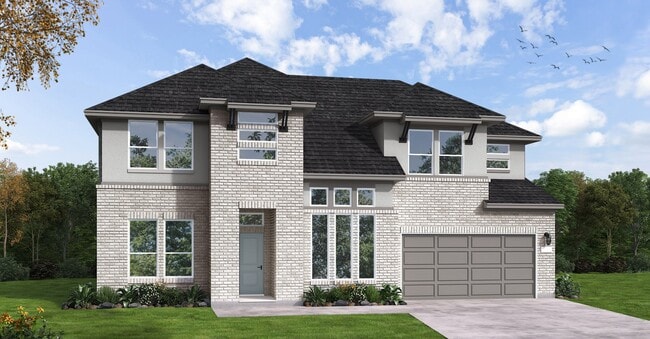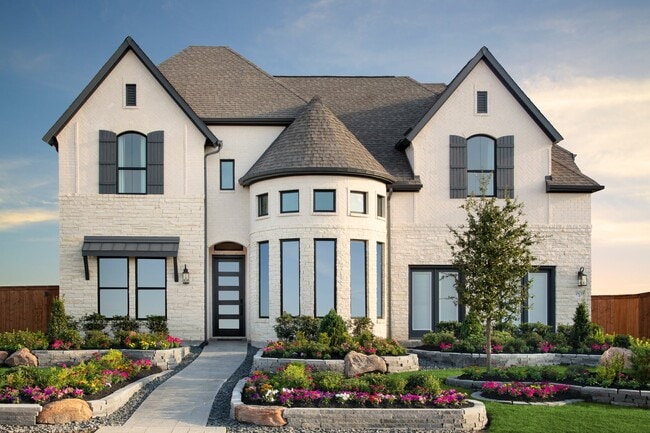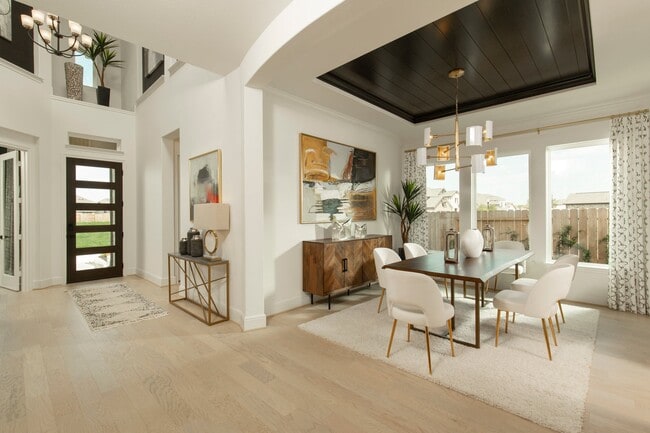Estimated payment starting at $4,857/month
5
Beds
4.5
Baths
4,188
Sq Ft
$180
Price per Sq Ft
Highlights
- Public Boat Ramp
- Outdoor Kitchen
- New Construction
- Community Cabanas
- Fitness Center
- Fishing
About This Floor Plan
The Kamay floor plan is a stunning two-story home designed for comfort and flexibility. With five spacious bedrooms and four and a half bathrooms, this layout offers plenty of space for families of all sizes. The open-concept main living area seamlessly connects the kitchen, dining, and great room, making it perfect for entertaining. A private first-floor suite provides a convenient retreat for guests, while the luxurious primary suite features a spa-like bathroom and ample closet space. Upstairs, additional bedrooms and a versatile loft offer even more room to spread out. A three-car garage completes this thoughtfully designed home, offering both storage and convenience.
Home Details
Home Type
- Single Family
HOA Fees
- $115 Monthly HOA Fees
Parking
- 3 Car Attached Garage
- Front Facing Garage
Home Design
- New Construction
Interior Spaces
- 2-Story Property
- Mud Room
- Formal Entry
- Family Room
- Dining Room
- Game Room
- Flex Room
Kitchen
- Breakfast Area or Nook
- Walk-In Pantry
- Butlers Pantry
- Dishwasher
- Kitchen Island
Bedrooms and Bathrooms
- 5 Bedrooms
- Primary Bedroom on Main
- Primary Bedroom Suite
- Dual Closets
- Walk-In Closet
- Powder Room
- In-Law or Guest Suite
- Primary bathroom on main floor
- Split Vanities
- Private Water Closet
- Bathtub with Shower
Laundry
- Laundry Room
- Laundry on main level
- Washer and Dryer Hookup
Community Details
Overview
- Association fees include security
- Community Lake
- Greenbelt
Amenities
- Outdoor Kitchen
- Community Gazebo
- Community Fire Pit
- Outdoor Fireplace
- Community Barbecue Grill
- Catering Kitchen
- Clubhouse
- Community Center
Recreation
- Public Boat Ramp
- Community Boat Slip
- Community Boat Facilities
- Community Boardwalk
- Tennis Courts
- Community Basketball Court
- Volleyball Courts
- Pickleball Courts
- Community Playground
- Fitness Center
- Community Cabanas
- Lap or Exercise Community Pool
- Zero Entry Pool
- Splash Pad
- Fishing
- Fishing Allowed
- Park
- Tot Lot
- Dog Park
- Event Lawn
- Hiking Trails
- Trails
Map
Nearby Homes
- 4906 Sweet Cherry Ct
- 2031 Pine Woodland Ln
- 5011 Blooming Hibiscus Ln
- 4926 Grapevine Ln
- 5103 Golden Peach Rd
- 2723 Papaw Valley Way
- 2330 Gleaming Pear Dr
- 2518 Gleaming Pear Dr
- Pomona - Fairway Collections
- 2423 Pear Blossom Ln
- 2410 Gleaming Pear Dr
- 2411 Hazel Berry St
- 2310 Gleaming Pear Dr
- 2526 Mission Heights Way
- 7.7 ac Laigle Rd
- Pomona - 40ft. lots
- Pomona - 42ft. lots
- Pomona - 40' Homesites
- Pomona - 45' Homesites
- 0 Carson Rd

