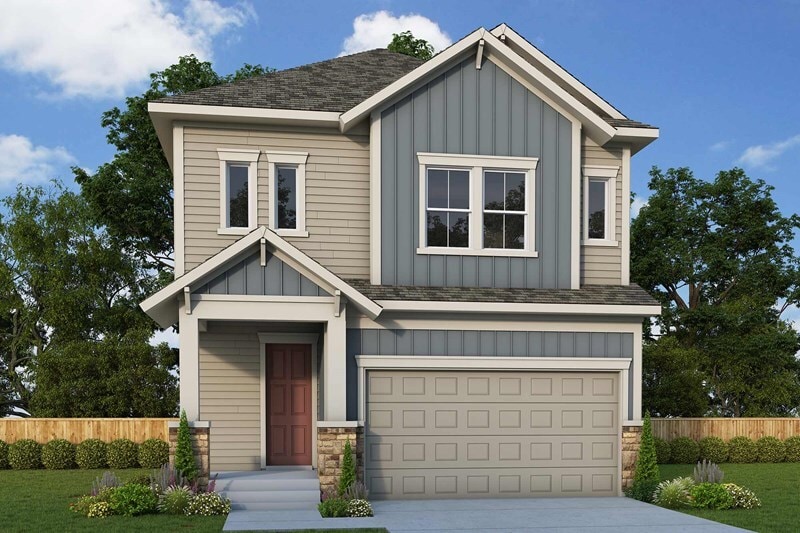
Estimated payment starting at $3,829/month
Highlights
- New Construction
- Primary Bedroom Suite
- Lap or Exercise Community Pool
- Chinook Trail Middle School Rated A-
- Community Lake
- Community Center
About This Floor Plan
Entertain in style and enjoy the everyday comforts of The Kaminsky floor plan by David Weekley Homes. Grand, energy-efficient windows allow your interior design style to shine with natural light while creating an indoor/outdoor harmony in the open family room and patio. The streamlined kitchen presents a brilliant culinary atmosphere overlooking the heart of the home. A trio of guest bedrooms provide wonderful places for everyone if your family to make their own. Leave the outside world behind for your elegant Owner’s Retreat, featuring an en suite bathroom and walk-in closet. Craft the family movie theater of your dreams in the upstairs retreat and the abundant storage and future expansion potential of the sizable basement. Experience the LifeDesignSM advantages of this new home for Wolf Ranch in Colorado Springs, CO.
Builder Incentives
With a new home in Colorado Springs, you’ll receive free landscaping. Offer valid January, 1, 2025 to January, 1, 2026.
Honoring Our Hometown Heroes in Colorado Springs | $4,000 Decorator Allowance. Offer valid May, 29, 2025 to January, 1, 2026.
Starting rate as low as 4.99% on select homes*. Offer valid October, 1, 2025 to November, 1, 2025.
Sales Office
All tours are by appointment only. Please contact sales office to schedule.
| Monday |
10:00 AM - 6:00 PM
|
| Tuesday |
10:00 AM - 6:00 PM
|
| Wednesday |
10:00 AM - 6:00 PM
|
| Thursday |
10:00 AM - 6:00 PM
|
| Friday |
10:00 AM - 6:00 PM
|
| Saturday |
10:00 AM - 6:00 PM
|
| Sunday |
12:00 PM - 6:00 PM
|
Home Details
Home Type
- Single Family
HOA Fees
- Property has a Home Owners Association
Parking
- 3 Car Attached Garage
- Front Facing Garage
- Tandem Garage
Home Design
- New Construction
Interior Spaces
- 2-Story Property
- Recessed Lighting
- Formal Entry
- Open Floorplan
- Dining Area
- Unfinished Basement
Kitchen
- Eat-In Kitchen
- Breakfast Bar
- Built-In Microwave
- Dishwasher: Dishwasher
- Kitchen Island
- Disposal
Bedrooms and Bathrooms
- 4 Bedrooms
- Primary Bedroom Suite
- Walk-In Closet
- Powder Room
- Secondary Bathroom Double Sinks
- Dual Vanity Sinks in Primary Bathroom
- Private Water Closet
- Bathroom Fixtures
- Bathtub with Shower
- Walk-in Shower
Laundry
- Laundry Room
- Laundry on upper level
- Washer and Dryer Hookup
Outdoor Features
- Patio
- Front Porch
Utilities
- Central Heating and Cooling System
- High Speed Internet
- Cable TV Available
Community Details
Overview
- Community Lake
- Pond in Community
- Greenbelt
Amenities
- Community Center
Recreation
- Community Playground
- Lap or Exercise Community Pool
- Splash Pad
- Park
- Dog Park
- Trails
Map
Other Plans in Revel at Wolf Ranch - The Panorama Collection
About the Builder
- Revel at Wolf Ranch - The Outlook Collection
- Revel at Wolf Ranch - The Ascent Collection
- Revel at Wolf Ranch - The Panorama Collection
- 6639 Enclave Vista Loop
- 8616 Country Creek Trail
- 8633 Noreen Falls Dr
- 8643 Noreen Falls Dr
- 6030 Miller Run Place
- 9363 Gallery Place
- 6016 Miller Run Place
- 6002 Miller Run Place
- Revel at Wolf Ranch - Revel Terrace at Wolf Ranch
- 9455 Jollity Point
- 8582 Noreen Falls Dr
- 9463 Jollity Point
- 9456 Wolf Valley Dr
- 6459 Jennings Way
- 9516 Wolf Valley Dr
- Wolf Ranch - Signature Collection
- Wolf Ranch - Elevate
