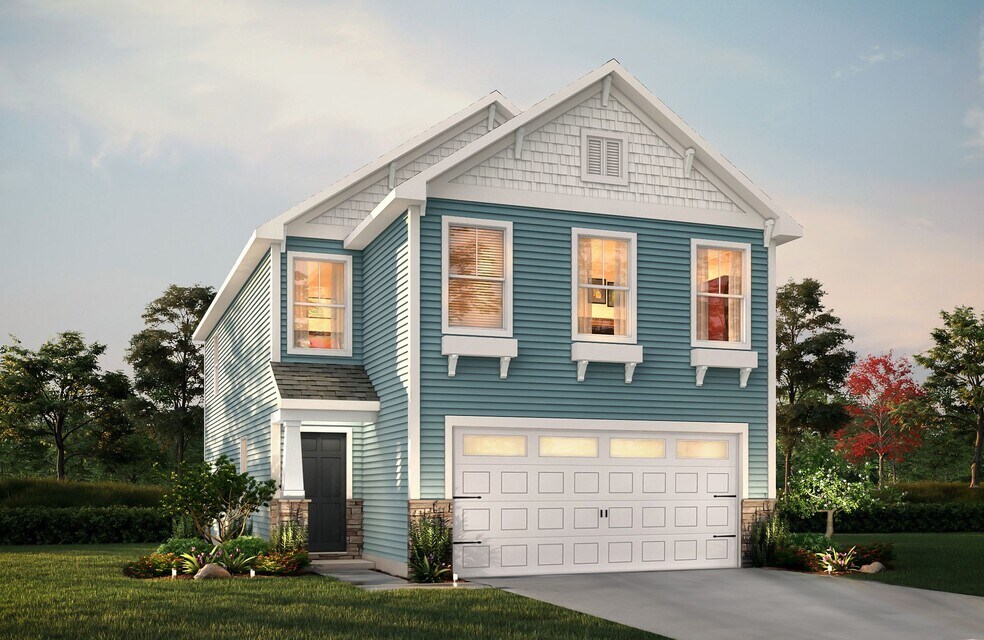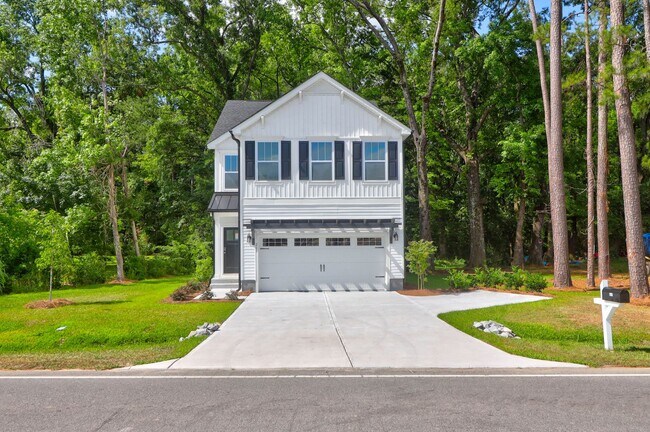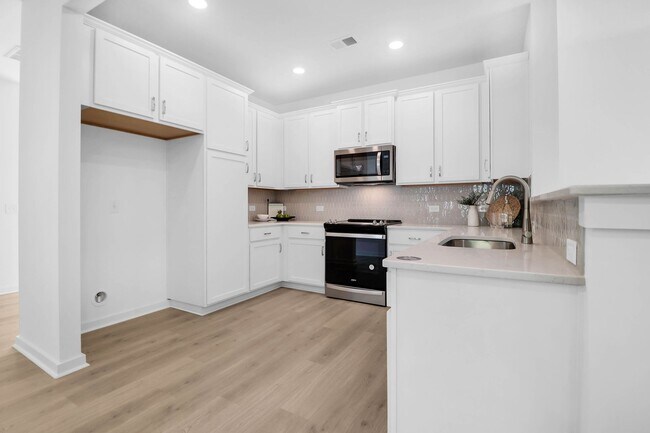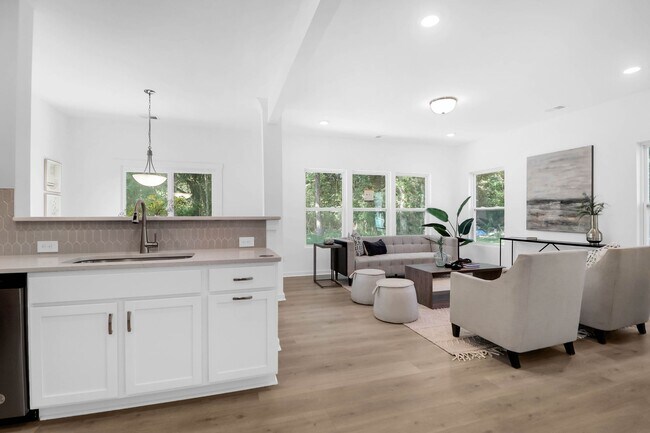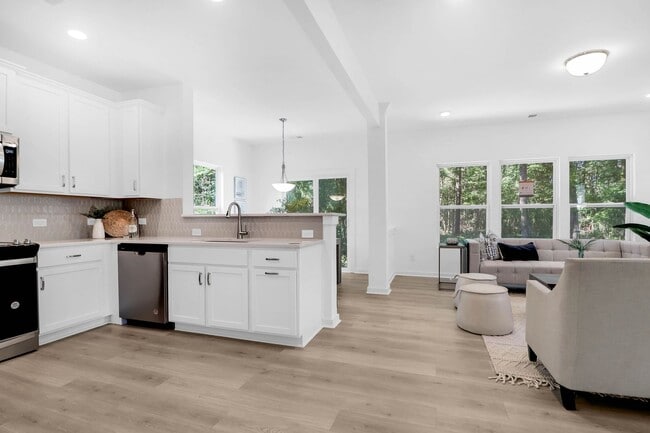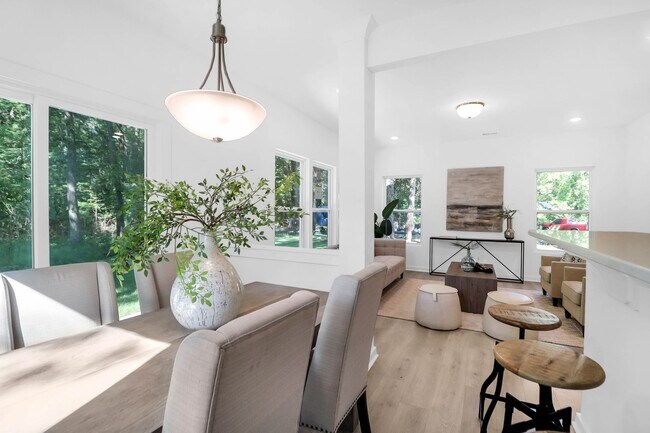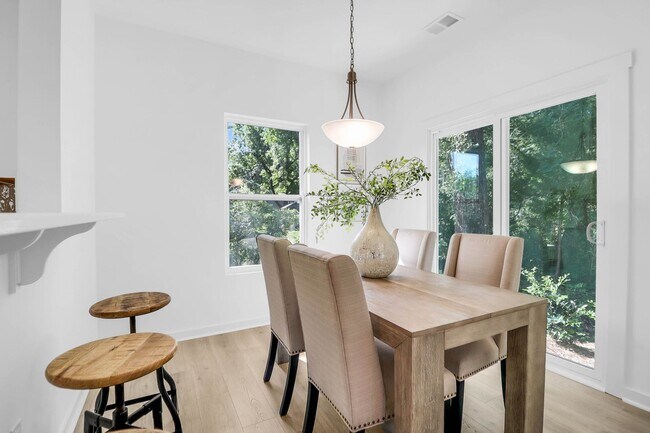
Winston-Salem, NC 27127
Estimated payment starting at $2,211/month
Highlights
- New Construction
- Main Floor Primary Bedroom
- No HOA
- Primary Bedroom Suite
- Great Room
- Game Room
About This Floor Plan
Introducing the Kane, a versatile floorplan spanning from 1,909 to 2,090 square feet, offering 3 to 4 Bedrooms and 2.5 to 3.5 Bathrooms to meet a wide range of family needs. This floorplan generously accommodates both smaller and larger families. The First Floor features a beautifully designed two-story layout with expansive open living areas, perfect for hosting friends and family. The hallway corridor leads to the spacious Great Room, Kitchen, and Dining Area, enhancing the social atmosphere. Step out through the back door to enjoy a generously sized Covered Porch. Moving to the Second Floor, you'll discover an oversized Primary suite with a private Bathroom and walk-in closet, ensuring your comfort and privacy. Additionally, two generously sized secondary Bedrooms offer flexibility for family or guest rooms. An open Loft area can be customized to suit your preferences. The Kane design is highly adaptable, with various customization options to align with your preferences. Tailor your home to fit your lifestyle and family dynamics, creating a space that makes the Kane the perfect place to call home.
Sales Office
| Monday - Friday |
12:00 PM - 6:00 PM
|
| Saturday |
10:00 AM - 6:00 PM
|
| Sunday |
1:00 PM - 6:00 PM
|
Home Details
Home Type
- Single Family
Home Design
- New Construction
Interior Spaces
- 1,909-1,997 Sq Ft Home
- 2-Story Property
- Formal Entry
- Great Room
- Dining Room
- Game Room
Kitchen
- Breakfast Area or Nook
- Walk-In Pantry
- Kitchen Island
Bedrooms and Bathrooms
- 3 Bedrooms
- Primary Bedroom on Main
- Primary Bedroom Suite
- Walk-In Closet
- Powder Room
- Primary bathroom on main floor
- Double Vanity
- Bathtub with Shower
Laundry
- Laundry Room
- Laundry on main level
- Washer and Dryer Hookup
Parking
- Attached Garage
- Front Facing Garage
Outdoor Features
- Front Porch
Utilities
- High Speed Internet
- Cable TV Available
Community Details
- No Home Owners Association
Map
Other Plans in Border Creek - Terrace
About the Builder
- Border Creek - Terrace
- 2991 Spangenberg Rd
- 2125 Hogan Point Dr Unit 1018
- 5870 Zinzendorf Rd
- Friedberg Village - Friedburg Village
- Miller's Reserve
- 2887 Eland Dr
- 2888 Eland Dr
- 2882 Eland Dr
- 2864 Eland Dr
- 2858 Eland Dr
- 249 Pipers Ridge E
- 1885 Paragon Dr
- 1875 Paragon Dr
- 167 Candytuft Ct
- 164 Candytuft Ct
- 156 Candytuft Ct
- 10265 N Nc Highway 150
- 2366 W Clemmonsville Rd
- 618 Widaustin Dr
