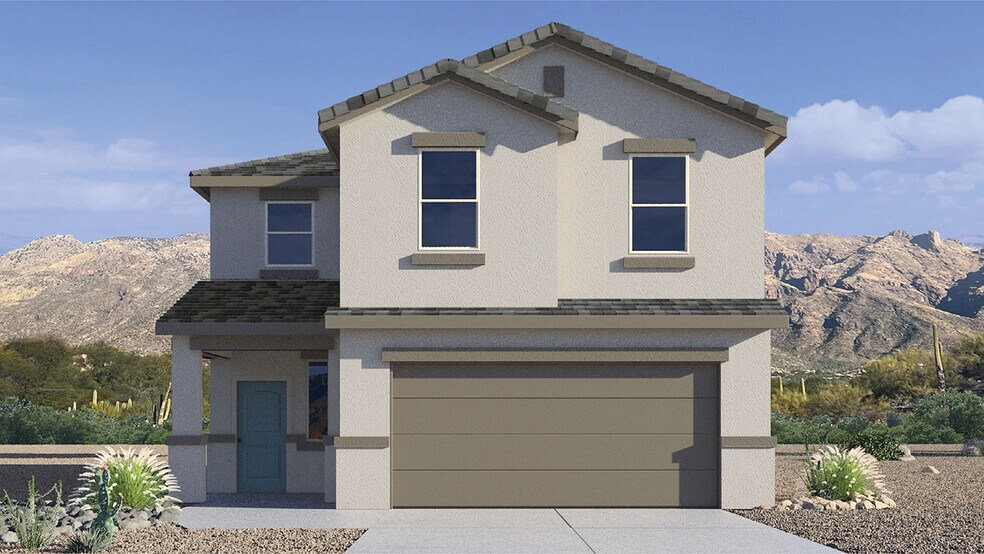
Marana, AZ 85653
Estimated payment starting at $2,620/month
Highlights
- Fitness Center
- Clubhouse
- Great Room
- New Construction
- Loft
- Quartz Countertops
About This Floor Plan
Welcome to The Kate at Coronet at Gladden Farms in Marana, Arizona – a spacious 2,227 sq. ft. two-story home designed to offer both luxury and practicality in a vibrant community setting. As you step through the welcoming front porch, you’re greeted by an expansive entryway that leads into the heart of the home. The main floor features a generous great room that seamlessly flows into the dining area and kitchen, creating a perfect space for family gatherings and entertaining guests. The kitchen is a chef’s delight, boasting quartz countertops, a large island with a breakfast bar, modern appliances, and a walk-in pantry that provides ample storage. The main floor also includes a convenient powder room for guests and direct access to the two-car garage, enhancing the home’s functionality. Just off the kitchen and dining room, a covered patio invites you to enjoy the beautiful Arizona weather, offering a serene spot for outdoor dining or relaxation. Upstairs, the master suite offers a peaceful retreat, complete with a spacious bedroom, a large walk-in closet, and an en-suite bathroom featuring dual vanities and a walk-in shower. The upper level also includes three additional bedrooms, a full bathroom, and a centrally located utility room for added convenience. A versatile loft area provides additional living space, perfect for a playroom, home office, or secondary lounge. The Kate in Coronet at Gladden Farms is designed with energy efficiency at its core. This DOE Zero Energy Ready Home features advanced energy-saving technologies such as tankless water heaters, energy-efficient LED lighting, and high-performance spray foam insulation, ensuring lower utility costs and a reduced environmental footprint. Living at Coronet at Gladden Farms means more than just having a beautiful home. Residents enjoy access to 830 acres of green space, 28 parks, 19 playgrounds, and exclusive amenities like a sparkling community pool, fitness center, and clubhouse. The gated community also offers walking trails, a dog park, and close proximity to everyday conveniences, making it an ideal environment for families and active lifestyles.
Sales Office
| Monday |
12:00 PM - 5:00 PM
|
| Tuesday - Sunday |
10:00 AM - 6:00 PM
|
Home Details
Home Type
- Single Family
Parking
- 2 Car Attached Garage
- Front Facing Garage
Home Design
- New Construction
Interior Spaces
- 2,227 Sq Ft Home
- 2-Story Property
- Formal Entry
- Smart Doorbell
- Great Room
- Combination Kitchen and Dining Room
- Loft
- Luxury Vinyl Plank Tile Flooring
Kitchen
- Walk-In Pantry
- Kitchen Island
- Quartz Countertops
Bedrooms and Bathrooms
- 4 Bedrooms
- Walk-In Closet
- Powder Room
- Double Vanity
Laundry
- Laundry Room
- Laundry on upper level
Home Security
- Smart Lights or Controls
- Smart Thermostat
Additional Features
- Covered Patio or Porch
- Landscaped
- Smart Home Wiring
Community Details
Overview
- Property has a Home Owners Association
Amenities
- Building Patio
- Community Barbecue Grill
- Clubhouse
Recreation
- Community Playground
- Fitness Center
- Community Pool
- Dog Park
- Trails
Map
Move In Ready Homes with this Plan
Other Plans in Coronet at Gladden Farms
About the Builder
Frequently Asked Questions
- Coronet at Gladden Farms
- Springwood at Gladden Farms - Americana Collection
- Sunstone at Gladden Farms - Destiny Collection
- Mandarina - Signature Series
- Mandarina - Premier Series
- TBD N Tbd Place Unit 1
- Mandarina - Horizon
- Mandarina - Reserve
- 11495 W Red Admiral St
- 11482 W Red Admiral St
- 11507 W Red Admiral St
- 11515 W Red Admiral St
- 11500 W Red Admiral St
- 11521 W Red Admiral St
- 11506 W Red Admiral St
- 11520 W Red Admiral St
- 11769 W Flying Beauty Ln
- 11785 W Flying Beauty Ln
- 14955 W Avra Valley Rd
- 0000 W Avra Valley Rd
Ask me questions while you tour the home.






