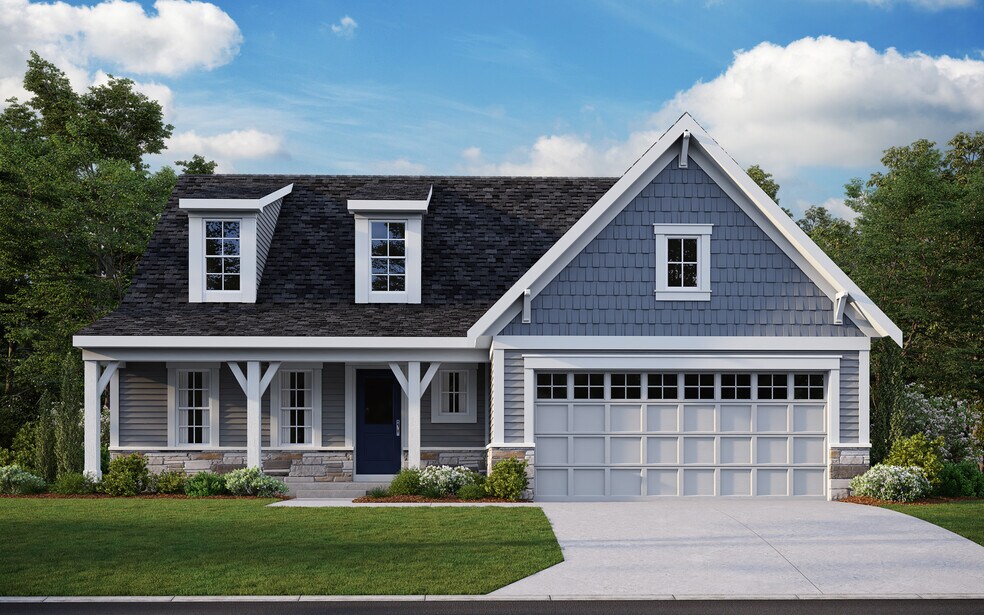
Greenfield, IN 46140
Estimated payment starting at $2,658/month
Highlights
- New Construction
- Primary Bedroom Suite
- Loft
- Finished Room Over Garage
- Main Floor Primary Bedroom
- Sun or Florida Room
About This Floor Plan
The Keaton Plan by Fischer Homes is available in the Parkrose - Designer Collection community in Greenfield, IN 46140, starting from $425,990. This design offers approximately 2,069 square feet and is available in Hancock County, with nearby schools such as Greenfield Intermediate School, Greenfield-Central High School, and Weston Elementary School.
Sales Office
| Monday - Thursday |
11:00 AM - 6:00 PM
|
| Friday |
12:00 PM - 6:00 PM
|
| Saturday |
11:00 AM - 6:00 PM
|
| Sunday |
12:00 PM - 6:00 PM
|
Home Details
Home Type
- Single Family
Lot Details
- Private Yard
- Lawn
Parking
- 2 Car Attached Garage
- Finished Room Over Garage
- Front Facing Garage
Home Design
- New Construction
Interior Spaces
- 2-Story Property
- Fireplace
- Open Floorplan
- Dining Area
- Loft
- Sun or Florida Room
- Basement
Kitchen
- Breakfast Area or Nook
- Eat-In Kitchen
- Breakfast Bar
- Walk-In Pantry
- Cooktop
- Kitchen Island
Bedrooms and Bathrooms
- 3 Bedrooms
- Primary Bedroom on Main
- Primary Bedroom Suite
- Walk-In Closet
- Powder Room
- Primary bathroom on main floor
- Dual Vanity Sinks in Primary Bathroom
- Private Water Closet
- Bathtub with Shower
- Walk-in Shower
Laundry
- Laundry Room
- Laundry on main level
Utilities
- Air Conditioning
- Central Heating
Additional Features
- Covered Patio or Porch
- Optional Finished Basement
Community Details
Overview
- No Home Owners Association
Recreation
- Trails
Map
Other Plans in Parkrose - Designer Collection
About the Builder
Nearby Communities by Fischer Homes

- 2 - 6 Beds
- 2 - 3.5 Baths
- 1,414+ Sq Ft
Discover our expertly curated home collections designed to elevate your lifestyle in the City of Greenfield, Indiana. Parkrose offers single-family homes with two-story, ranch-style, and five-level options, plus low-maintenance Townhomes. In Parkrose, you’ll experience the serene escape of Hancock County, combining comfort with natural beauty. Future planned amenities for Parkrose include a

- 2 - 3 Beds
- 1.5 - 2.5 Baths
- 1,243+ Sq Ft
Discover our expertly curated home collections designed to elevate your lifestyle in the City of Greenfield, Indiana. Parkrose offers single-family homes with two-story, ranch-style, and five-level options, plus low-maintenance Townhomes. In Parkrose, you’ll experience the serene escape of Hancock County, combining comfort with natural beauty. Future planned amenities for Parkrose include a
- Parkrose - Designer Collection
- Parkrose - Maple Street Collection
- Parkrose - Paired Patio Homes Collection
- 103 Hidden Glen Dr
- 3840 Highway 40 W
- 0 N Sr 9 Unit MBR21970587
- 327 Shadow Creek Pass
- 342 Shadow Creek Pass
- 302 Douglas St
- 620 Pratt St
- Lot 1 Rockfield Estates
- Brunson's Landing
- Woodfield Pointe - Arbor Homes Series
- 596 W 100 N
- 0 Walnut Trace Unit MBR21978938
- 3650 W 200 N
- 1730 Cascades Dr
- 1247 Maumee Ct
- 1267 Gunnison Dr
- Mohawk Trails






