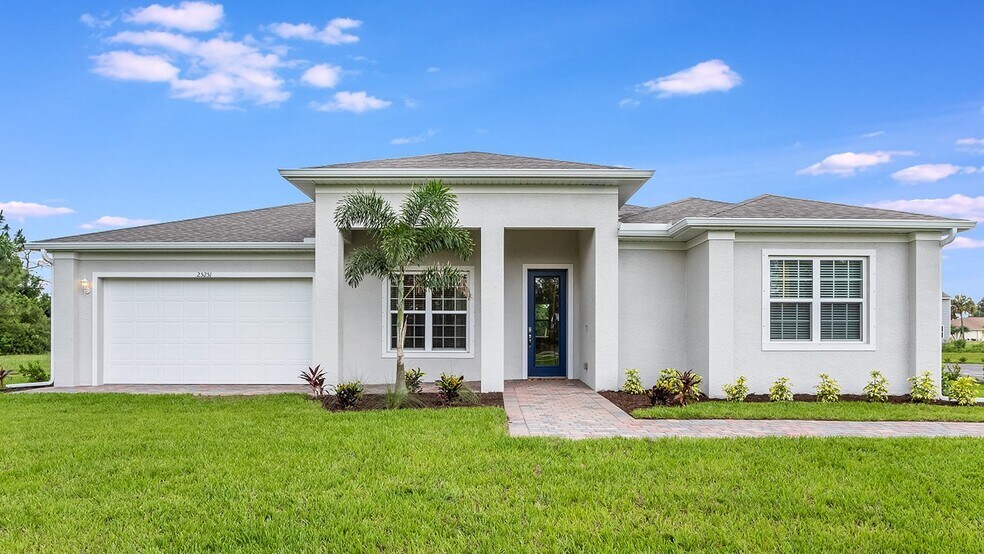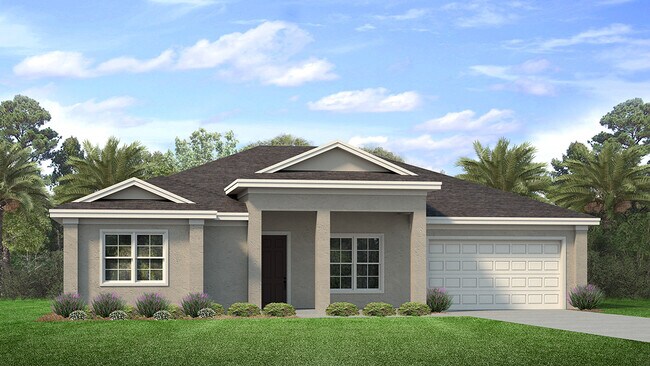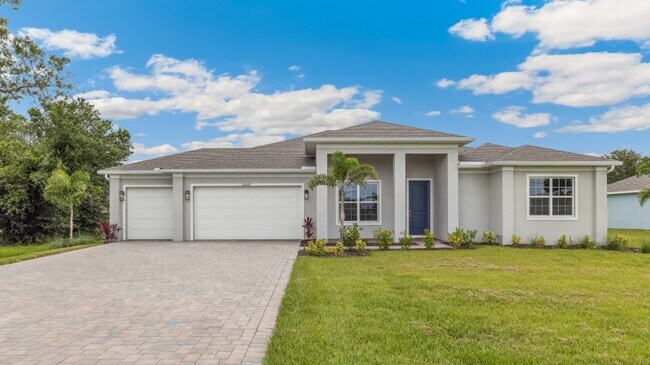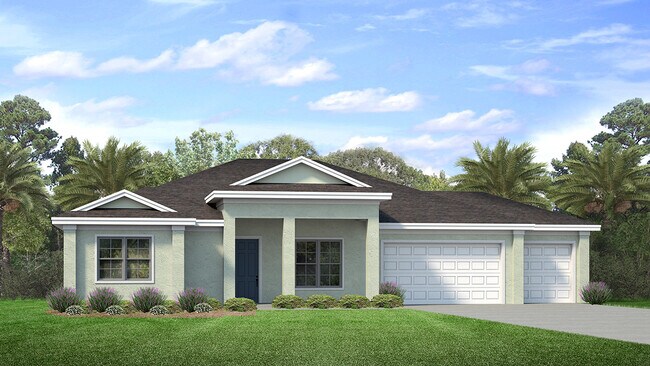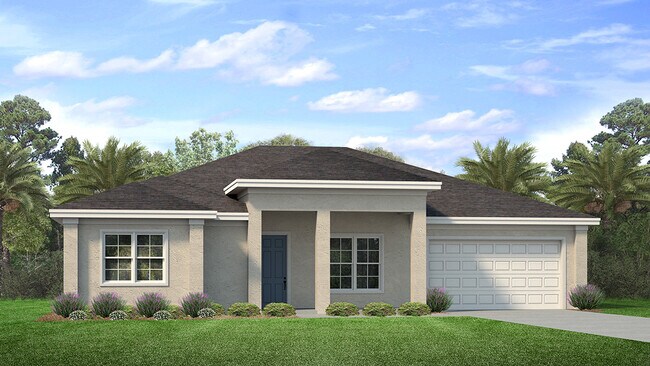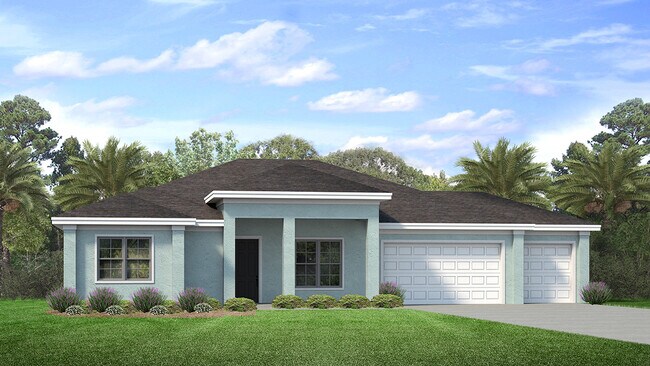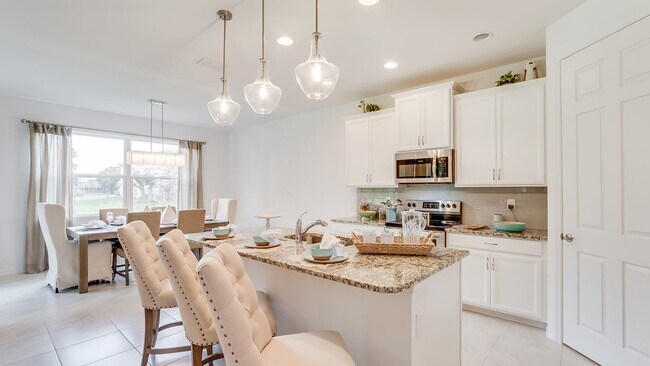
Punta Gorda, FL 33983
Estimated payment starting at $2,343/month
Highlights
- Golf Club
- Primary Bedroom Suite
- Lanai
- New Construction
- Bonus Room
- Mud Room
About This Floor Plan
The Kellen floorplan in Deep Creek is a 2,197 square foot home with three bedrooms, two bathrooms, and a two-car garage. Entering the home, a foyer divides two sections of bedrooms. Two bedrooms with their own walk-in closets share a bathroom on one side with a flex room and laundry room on the opposite side. The foyer leads you into the expansive open-concept floorplan including the kitchen, living room, and dining room. Large windows and a sliding glass door allow the sunlight in to naturally lighten the expansive living area. The living room overlooks the covered lanai, ideal for outdoor gatherings and entertaining. The kitchen’s large island is ever chef’s dream with space for bar-style dining and meal prep. The kitchen is outfitted with quartz countertops, stainless steel appliance, and a walk-in pantry. The primary suite is nestled on the opposite end of the house, providing a private and tranquil retreat. With two large walk-in closets, a dual sink vanity, walk-in shower, and linen closet, this primary suite will exceed your expectations. Discover your new home in Deep Creek and schedule an appointment today.
Sales Office
| Monday - Thursday |
10:00 AM - 6:00 PM
|
| Friday |
12:00 PM - 6:00 PM
|
| Saturday |
10:00 AM - 6:00 PM
|
| Sunday |
11:00 AM - 6:00 PM
|
Home Details
Home Type
- Single Family
Parking
- 2 Car Attached Garage
- Front Facing Garage
Home Design
- New Construction
Interior Spaces
- 1-Story Property
- Mud Room
- Formal Entry
- Smart Doorbell
- Living Room
- Combination Kitchen and Dining Room
- Bonus Room
- Flex Room
- Luxury Vinyl Plank Tile Flooring
Kitchen
- Breakfast Room
- Eat-In Kitchen
- Breakfast Bar
- Walk-In Pantry
- Stainless Steel Appliances
- Kitchen Island
- Quartz Countertops
- Prep Sink
Bedrooms and Bathrooms
- 3 Bedrooms
- Primary Bedroom Suite
- Dual Closets
- Walk-In Closet
- 2 Full Bathrooms
- Primary bathroom on main floor
- Quartz Bathroom Countertops
- Double Vanity
- Private Water Closet
- Bathtub with Shower
- Walk-in Shower
Laundry
- Laundry Room
- Laundry on main level
Home Security
- Home Security System
- Smart Lights or Controls
- Smart Thermostat
Outdoor Features
- Covered Patio or Porch
- Lanai
Utilities
- Programmable Thermostat
- Smart Home Wiring
Community Details
- Golf Club
- Tennis Courts
- Pickleball Courts
- Community Playground
Map
Other Plans in Deep Creek - Tradition Series
About the Builder
- Deep Creek - Tradition Series
- Deep Creek - Express Homes
- 25187 Palisade Rd
- 25188 Lahore Ln
- 25365 Deep Creek Blvd
- 25740 Aysen Dr
- 26271 Sandhill Blvd
- 296 Bahia Blanca Dr
- 25164 Rosamond Ct
- 1123 Capricorn Blvd
- 304 Oyahue St
- 25251 Recife Dr
- 25379 Sullan Ct
- Deep Creek - North
- 579 Corrientes Cir
- 491 Corrientes Cir
- 24511 Zephyr Ct
- 1227 Capricorn Blvd
- 1215 Capricorn Blvd
- Deep Creek
