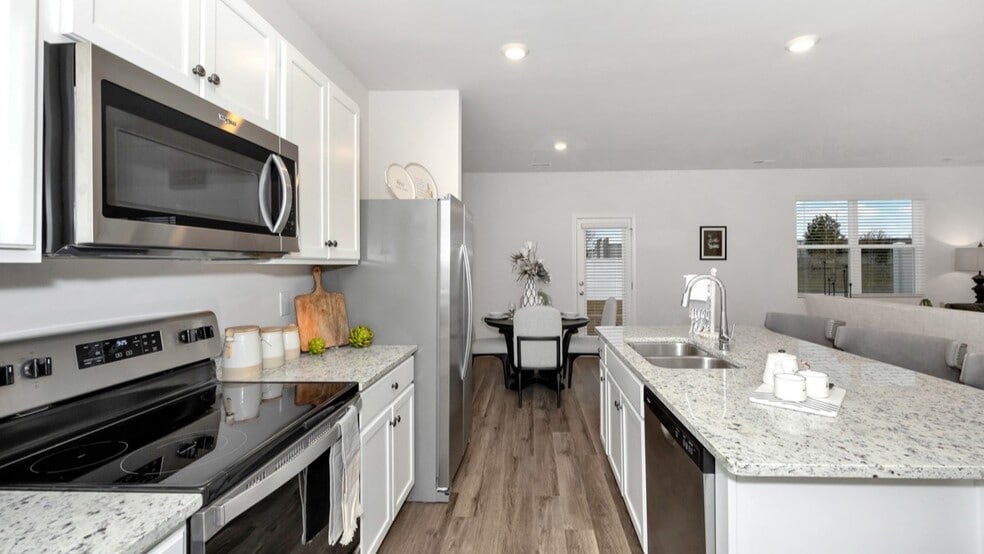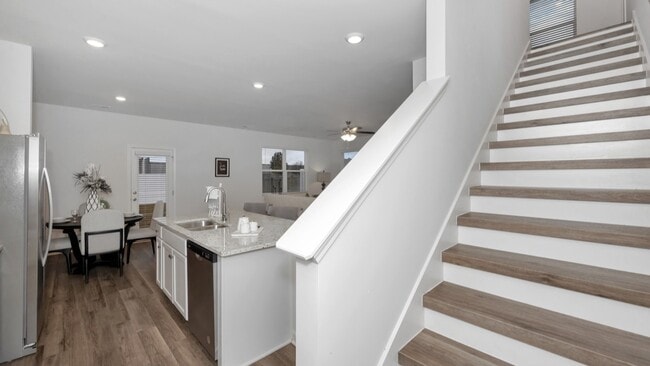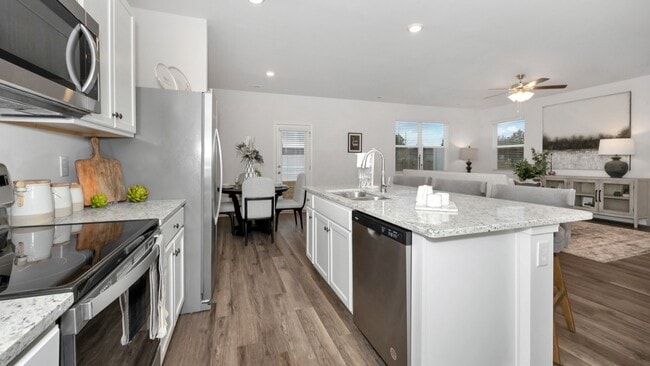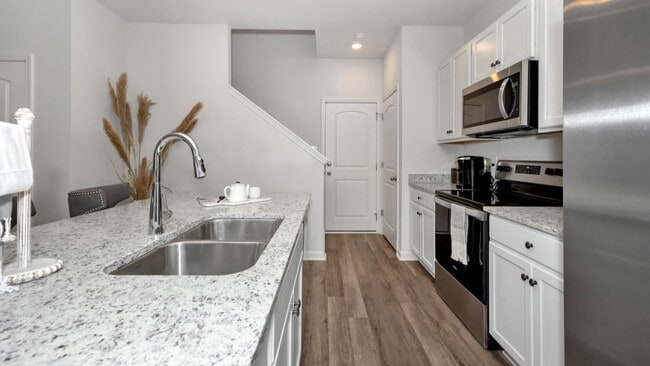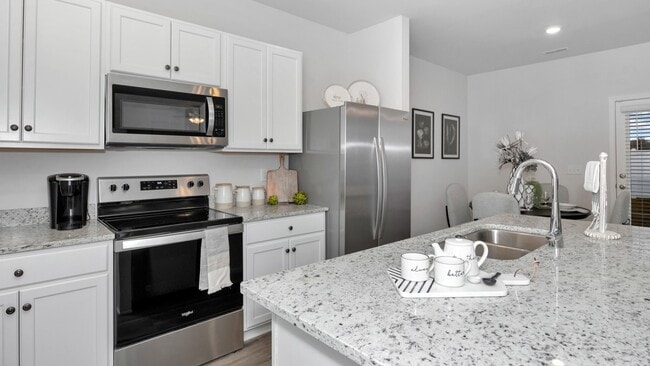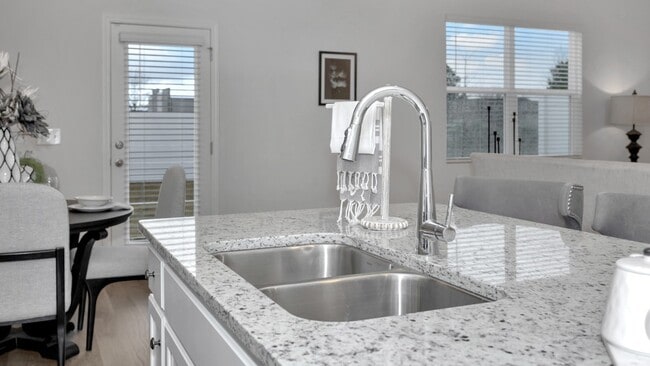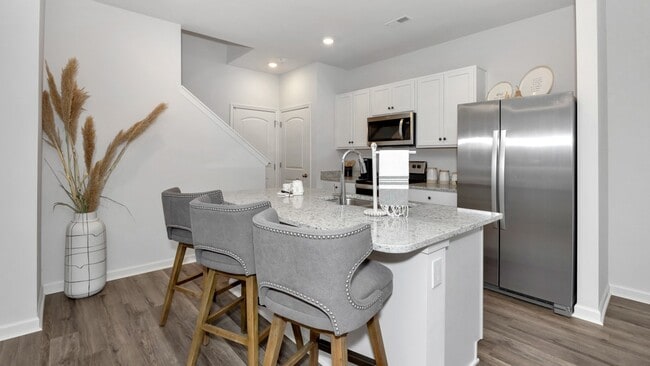
Madison, AL 35758
Estimated payment starting at $1,633/month
Highlights
- New Construction
- Primary Bedroom Suite
- Quartz Countertops
- Heritage Elementary School Rated A
- Modern Architecture
- Stainless Steel Appliances
About This Floor Plan
Welcome to The Keller, a charming 3-bedroom, 2.5-bathroom, two-story townhome located in the highly sought-after Acadia community in Madison, Alabama. This spacious floor plan is filled with natural light and offers a relaxing, inviting atmosphere throughout the home. The open kitchen flows seamlessly into the family room, making it perfect for entertaining and everyday living. Just off the kitchen, the dining area provides an ideal spot for family meals or hosting dinner parties. This floor plan boasts no carpet, with all Luxury Vinyl Plank flooring throughout, adding both style and durability to the home. The high-quality flooring is easy to maintain and complements the modern aesthetic of the home. The spacious Owner’s Suite features an adjoining bath with a double vanity, a walk-in shower, and a generous walk-in closet, offering both comfort and convenience. Two additional bedrooms are perfect for children, guests, or a home office. The Keller also includes a two-car garage, providing ample space for both vehicles and storage. A convenient powder room on the main floor adds extra comfort and accessibility for both residents and visitors. Equipped with Home is Connected, D.R. Horton’s smart home automation package, this floor plan ensures you stay connected and comfortable throughout. Located in the Acadia community in Madison, Alabama, this townhome offers modern amenities, low-maintenance living, and a prime location close to shopping, dining, and local parks, making it the perfect place to call home.
Sales Office
| Monday - Saturday |
10:00 AM - 5:00 PM
|
| Sunday |
1:00 PM - 5:00 PM
|
Townhouse Details
Home Type
- Townhome
Parking
- 2 Car Attached Garage
- Front Facing Garage
Home Design
- New Construction
- Modern Architecture
Interior Spaces
- 2-Story Property
- Family Room
- Living Room
- Dining Area
- Luxury Vinyl Plank Tile Flooring
Kitchen
- Stainless Steel Appliances
- Smart Appliances
- Kitchen Island
- Quartz Countertops
Bedrooms and Bathrooms
- 3 Bedrooms
- Primary Bedroom Suite
- Walk-In Closet
- Powder Room
- Quartz Bathroom Countertops
- Double Vanity
- Private Water Closet
- Walk-in Shower
Laundry
- Laundry Room
- Laundry on upper level
- Washer and Dryer Hookup
Home Security
- Smart Lights or Controls
- Smart Thermostat
Utilities
- Smart Home Wiring
Community Details
- Property has a Home Owners Association
- Association fees include cable TV, lawn maintenance, pest control
Map
Other Plans in Acadia at Arlington
About the Builder
- Acadia at Arlington
- Bradford Station
- 13 Pension Row
- 303 Pension Row
- 16 Cain St
- 8883 Lime Quarry Rd
- 102 Evergreen Mill Ln
- 1001 Mill Rd
- 600 Saint Claude Place
- 607 Frenchmen St
- 605 Frenchmen St
- 603 Saint Claude Place
- 685 Town Madison Blvd
- 604 Frenchmen St
- 606 Frenchmen St
- 665 Town Madison Blvd
- 659 Town Madison Blvd
- 176 Browns Ferry Rd
- 364 Saint Louis St
- 629 Town Madison Blvd
