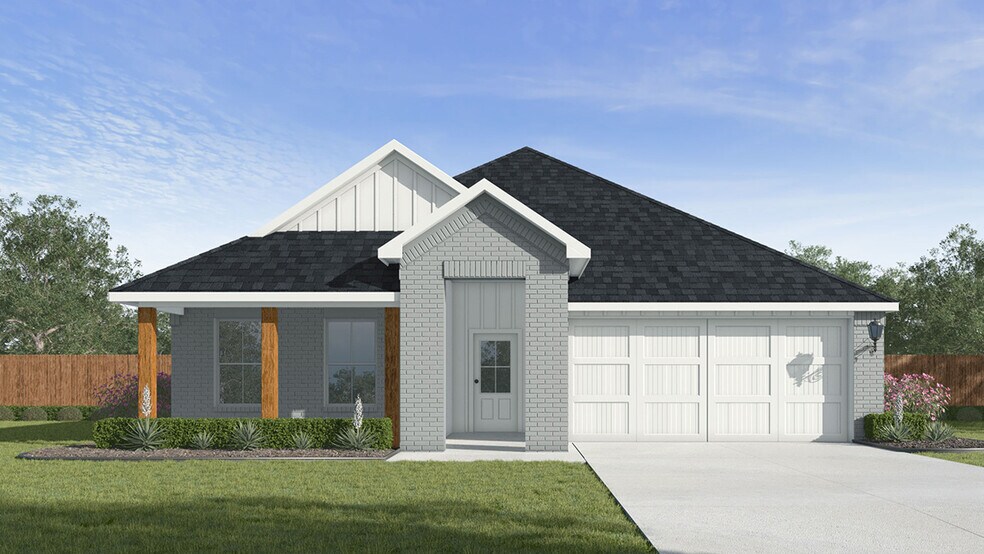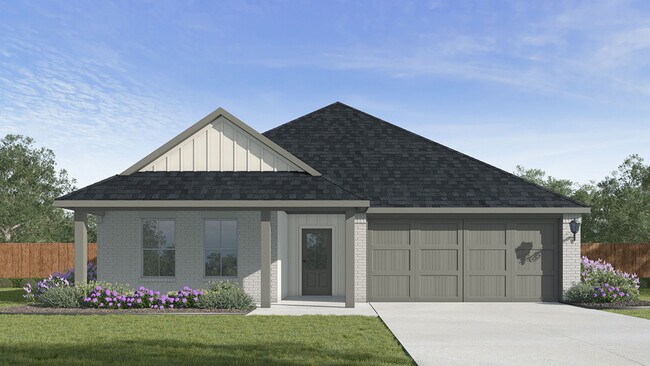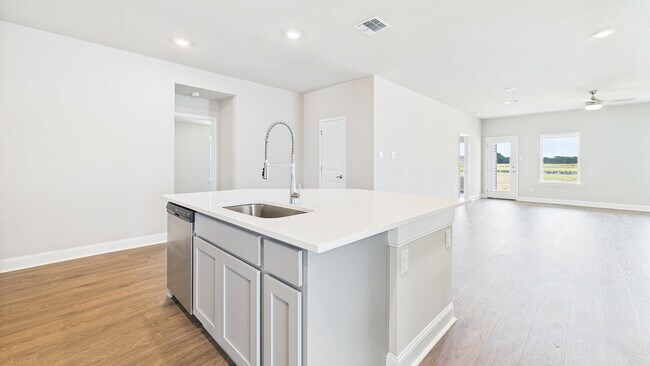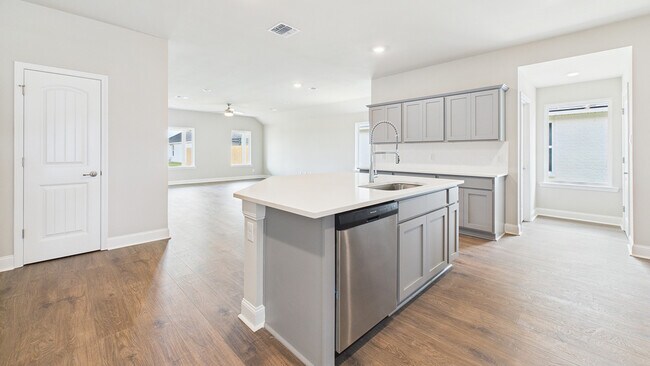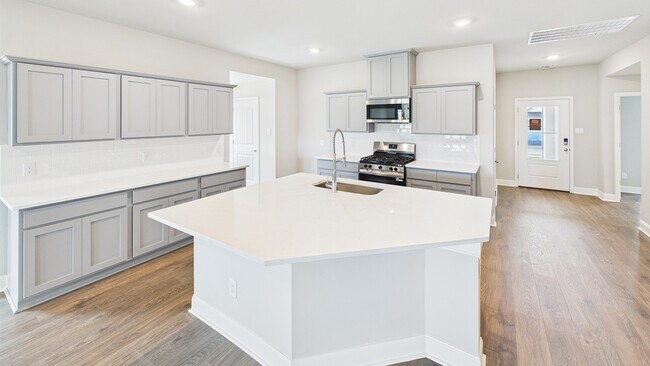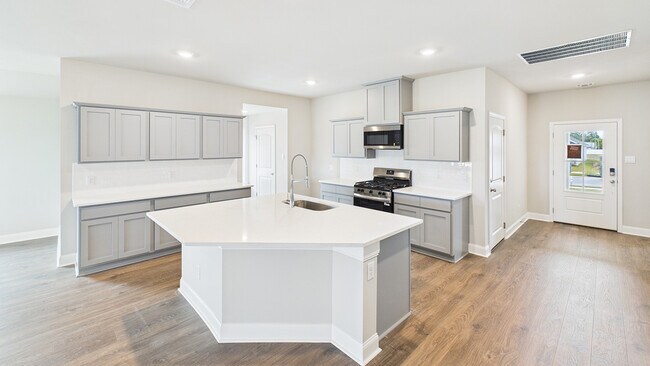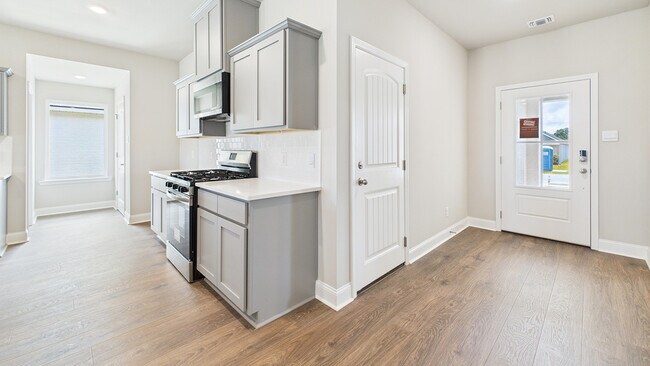
Estimated payment starting at $1,710/month
Highlights
- New Construction
- Pond in Community
- Covered Patio or Porch
- Freestanding Bathtub
- Quartz Countertops
- Breakfast Area or Nook
About This Floor Plan
The Keller is a one-story home floorplan featured in our Stable View in Lafayette, Louisiana. With modern updated exteriors, the Keller is sure to turn heads. Inside the 4 bedroom, 2 bathroom home, you’ll find 2,072 square feet of comfortable living. The living area is an open concept, where your kitchen, living, and dining areas blend seamlessly into a space perfect for everyday living and hosting. The kitchen features shaker-style cabinets, quartz countertops, stainless-steel gas range, dishwasher, and microwave and a walk-in pantry, to top it off. You’ll never be too far from the action with the living and dining area right there. In every bedroom you’ll have hardwood floors, ceiling fans, and a closet in each room. These rooms have potential to be bedrooms, office spaces, or other bonus rooms! The primary bedroom has its own attached bathroom that features a walk-in closet and all the space you need to get ready in the morning. Sharing a sink isn’t a worry with the double vanity, and you also get additional privacy with a separate door for the toilet and shower. In addition, each Keller plan also comes with a tankless energy efficient gas water heater, a fully sodded yard and is equipped with our Smart Home Technology products that are designed to bring everyday life right to your fingertips. This floor plan is the perfect choice for any family with beautiful amenities, a modern floor plan, and ideal location. Schedule your in-person tour of the Keller floor plan at Stable VIew today!
Sales Office
| Monday - Saturday |
10:00 AM - 6:00 PM
|
| Sunday |
12:00 PM - 6:00 PM
|
Home Details
Home Type
- Single Family
Parking
- 2 Car Attached Garage
- Front Facing Garage
Home Design
- New Construction
Interior Spaces
- 2,072 Sq Ft Home
- 1-Story Property
- Family Room
- Dining Area
Kitchen
- Breakfast Area or Nook
- Walk-In Pantry
- Dishwasher
- Kitchen Island
- Quartz Countertops
- Tiled Backsplash
- Shaker Cabinets
Bedrooms and Bathrooms
- 4 Bedrooms
- Walk-In Closet
- 2 Full Bathrooms
- Double Vanity
- Private Water Closet
- Freestanding Bathtub
- Bathtub with Shower
Laundry
- Laundry Room
- Washer and Dryer Hookup
Outdoor Features
- Covered Patio or Porch
Community Details
- Property has a Home Owners Association
- Association fees include lawn maintenance, ground maintenance
- Pond in Community
Map
Other Plans in Stable View
About the Builder
- Stable View
- 3470 NE Evangeline Thruway
- Oak Villas
- 101 Timberland Ridge Blvd
- 404 Sonnier Rd
- 200 Blk Arceneaux Rd
- 600 Loire Ave
- 500 E Musique Rd
- 130 Wateredge Cir
- 123 Farmview Dr
- 128 Wateredge Cir
- 120 Farmview Dr
- 124 Wateredge Cir
- 122 Wateredge Cir
- 119 Wateredge Cir
- 319-B Walter Dr
- 117 Wateredge Cir
- 120 Wateredge Cir
- 212 Virginia Ave
- 113 Farmview Dr
Ask me questions while you tour the home.
