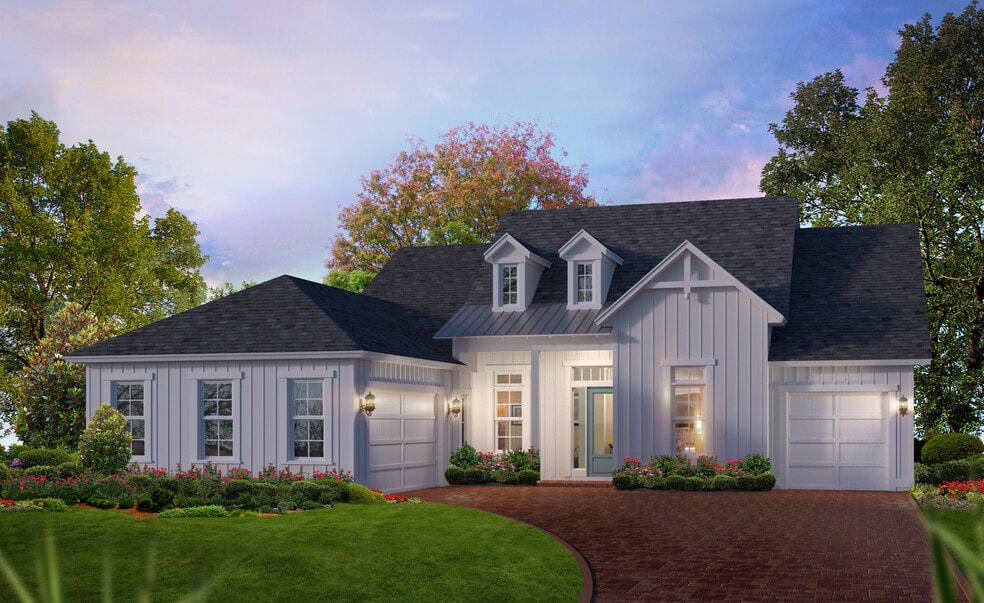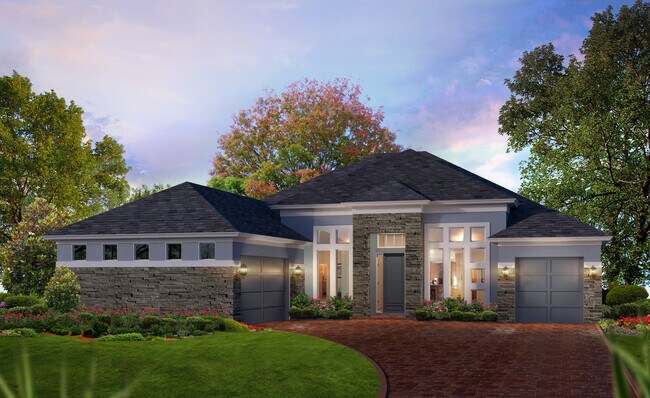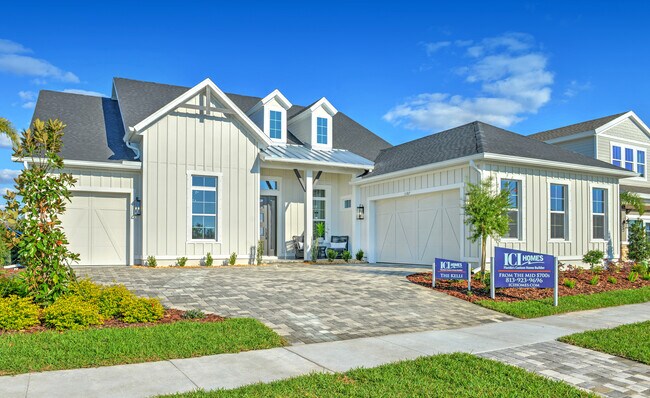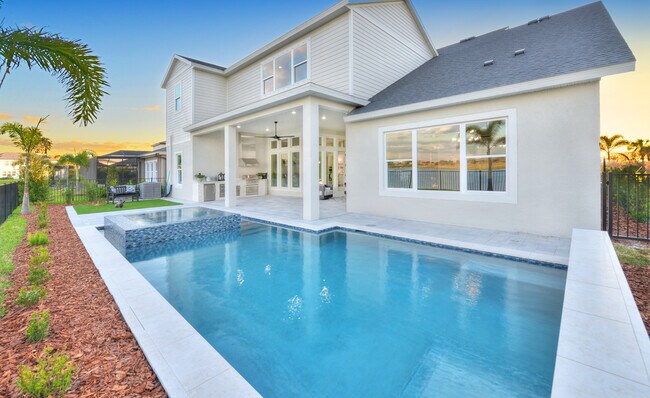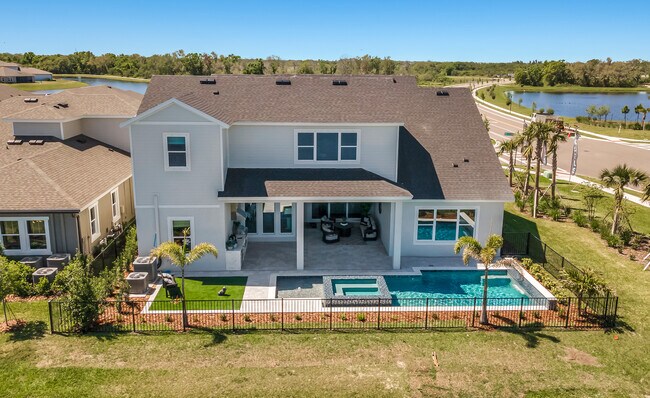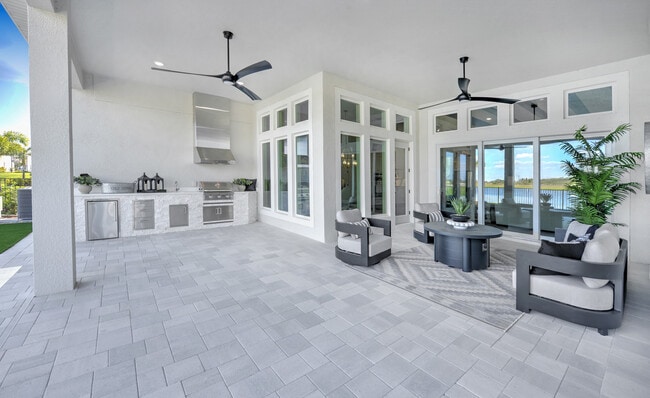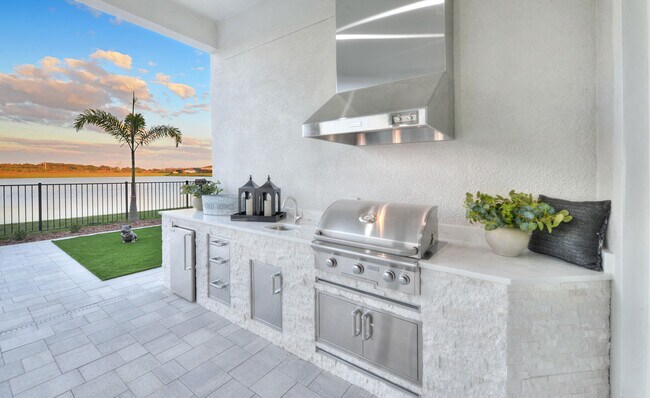
Verified badge confirms data from builder
Venice, FL 34293
Estimated payment starting at $5,514/month
Total Views
6,611
4
Beds
3
Baths
3,003
Sq Ft
$293
Price per Sq Ft
Highlights
- Golf Course Community
- Community Cabanas
- New Construction
- Venice Middle School Rated A-
- Fitness Center
- Primary Bedroom Suite
About This Floor Plan
The Kelli floor plan, spanning 3,003 sq. ft., is a single-story layout designed with comfort and functionality in mind. This four-bedroom, three-bath home welcomes you with a spacious foyer and a versatile flex room, ideal as a home office or play area. At its heart, the open-concept living room connects seamlessly to the gourmet kitchen with a large island and hidden pantry. The master suite is a true retreat, featuring a luxurious bath and walk-in closet. With ICI Homes’ customization options, personalize spaces like the flex room or extend the lanai to make this home truly yours.
Sales Office
All tours are by appointment only. Please contact sales office to schedule.
Office Address
18477 Foxtail Loop
Venice, FL 34293
Home Details
Home Type
- Single Family
Parking
- 3 Car Attached Garage
- Front Facing Garage
Home Design
- New Construction
Interior Spaces
- 1-Story Property
- Formal Entry
- Living Room
- Dining Area
- Flex Room
Kitchen
- Breakfast Area or Nook
- Walk-In Pantry
- Oven
- Cooktop
- Dishwasher
- Kitchen Island
Bedrooms and Bathrooms
- 4 Bedrooms
- Primary Bedroom Suite
- Walk-In Closet
- 3 Full Bathrooms
- Split Vanities
- Dual Vanity Sinks in Primary Bathroom
- Freestanding Bathtub
- Bathtub with Shower
- Walk-in Shower
Laundry
- Laundry Room
- Laundry on main level
Outdoor Features
- Covered Patio or Porch
Community Details
Overview
- Lawn Maintenance Included
- Views Throughout Community
- Greenbelt
Amenities
- Restaurant
- Clubhouse
- Community Center
Recreation
- Golf Course Community
- Tennis Courts
- Baseball Field
- Community Basketball Court
- Pickleball Courts
- Community Playground
- Fitness Center
- Community Cabanas
- Community Pool
- Community Spa
- Splash Pad
- Park
- Trails
Map
Other Plans in Palmera at Wellen Park - Wellen Park
About the Builder
Established in 1980 and headquartered in Daytona Beach, FL, their company has always been at the forefront of the industry as the standard-bearer of excellence. The recipient of countless prestigious awards for design and innovation, ICI Homes has long enjoyed local, regional, and national acclaim.
Over the last thirty plus years, ICI Homes has built thousands of quality new homes in many of Florida’s finest communities. Experience and teamwork are at the core of the company’s longtime success. A team of highly skilled architects, interior designers, builders and craftsmen combine their expertise to offer a wide array of architectural styles and floor plans to match any individual’s lifestyle and price range. From spacious, affordable homes to one-of-a-kind mansions, each home reflects the benchmark quality and affordable customization for which the company is known.
Nearby Homes
- Palmera at Wellen Park - Wellen Park
- Oakbend Wellen Park
- 12557 Meribel St
- 18723 Toulon Ct
- Avelina
- 19807 Bridgetown Loop
- Solstice at Wellen Park - Sunbeam Collection
- Solstice at Wellen Park - Sunrise Collection
- Brightmore at Wellen Park
- Wysteria
- Sunstone Lakeside at Wellen Park
- Sunstone at Wellen Park
- 12744 Jade Empress
- Palmera at Wellen Park - Single Family
- Palmera at Wellen Park - Townhomes
- 12709 Palatka Dr
- 0 Rose St Unit MFRO6306457
- Palmera at Wellen Park - Cruise
- Everly at Wellen Park - Artisan
- Ashcombe Wellen Park
