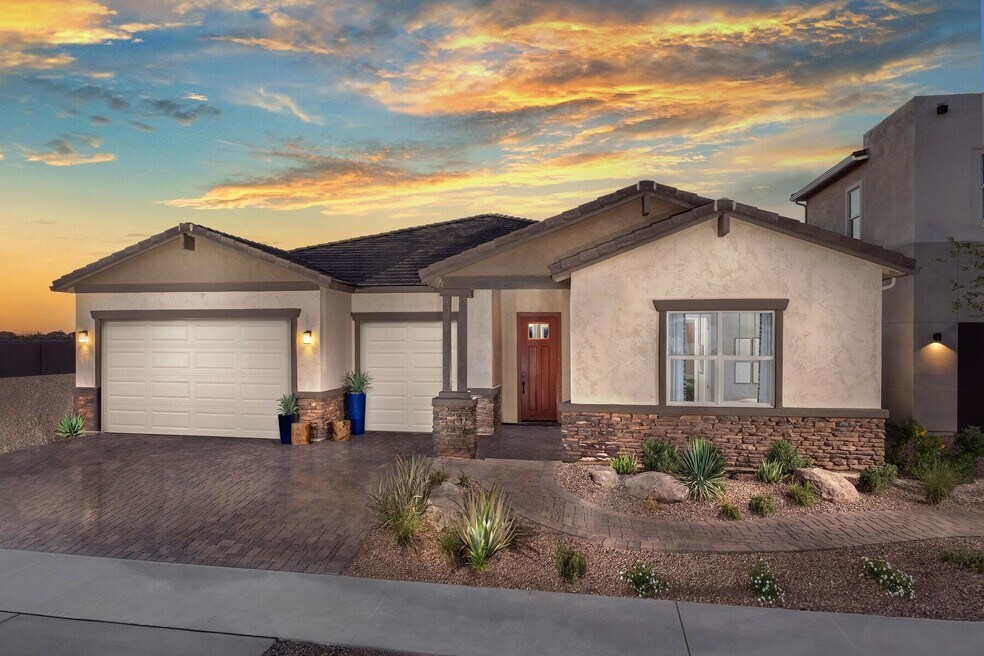
Estimated payment starting at $4,031/month
Highlights
- Fitness Center
- New Construction
- Clubhouse
- Schnepf Elementary School Rated A-
- Primary Bedroom Suite
- Freestanding Bathtub
About This Floor Plan
The 2,961 sq. ft. Kelly floorplan makes thoughtful use of its generous space with elegant rooms complemented by thoughtful features. Right off the foyer, bedrooms 2 and 3 share a bath and each have a walk-in closet. An open flex room (optionally closed in as a den) makes an ideal sitting area. The open-concept Great Room and dining area look out onto the covered patio, and the designer-inspired kitchen has a large walk-in pantry just around the corner. The owners suite has a large walk-in closet and a linen closet, while bedroom 3 has its own walk-in closet and private bath perfect for live-in relatives or visitors. Architects Choice Options for this plan include a gourmet kitchen, a den in lieu of the flex room, an owners bath oasis with either drop-in or freestanding tub and more.
Sales Office
| Monday - Tuesday |
10:00 AM - 6:00 PM
|
| Wednesday |
1:00 PM - 6:00 PM
|
| Thursday - Sunday |
10:00 AM - 6:00 PM
|
Home Details
Home Type
- Single Family
Parking
- 3 Car Attached Garage
- Front Facing Garage
Taxes
- No Special Tax
Home Design
- New Construction
Interior Spaces
- 2,965 Sq Ft Home
- 1-Story Property
- High Ceiling
- Ceiling Fan
- Great Room
- Dining Room
- Flex Room
- Smart Thermostat
Kitchen
- Breakfast Area or Nook
- Breakfast Bar
- Walk-In Pantry
- Dishwasher
- Kitchen Island
Bedrooms and Bathrooms
- 4 Bedrooms
- Primary Bedroom Suite
- Walk-In Closet
- Powder Room
- Dual Vanity Sinks in Primary Bathroom
- Private Water Closet
- Freestanding Bathtub
- Bathtub with Shower
- Walk-in Shower
Laundry
- Laundry Room
- Washer and Dryer Hookup
Outdoor Features
- Covered Patio or Porch
Utilities
- Central Heating and Cooling System
- High Speed Internet
- Cable TV Available
Community Details
Overview
- Property has a Home Owners Association
Amenities
- Community Barbecue Grill
- Clubhouse
- Community Center
- Amenity Center
Recreation
- Community Basketball Court
- Sport Court
- Community Playground
- Fitness Center
- Community Pool
- Park
- Dog Park
- Event Lawn
Map
Other Plans in Empire Pointe - Emerald
About the Builder
- Empire Pointe - Amber
- Empire Pointe - Emerald
- Empire Pointe - Sterling
- Harvest - Meadows Collection
- Preserve at San Tan - Sonoran Collection
- Promenade - Calistoga
- Promenade - North Shore
- Preserve at San Tan - Peralta Collection
- Preserve at San Tan - Papago Collection
- 21868 E Stacey Rd
- 21835 E Stacey Rd Unit 155
- 21838 E Diana Way Unit 168
- San Tan Groves - Classic Series
- Landmarke - Ruby
- Landmarke
- Ovation at Meridian 55+
- 6545 W Hunt Hwy Unit 31
- 6411 W Hunt Hwy Unit 30
- Encanterra - Italia
- Encanterra - Francia
Ask me questions while you tour the home.






