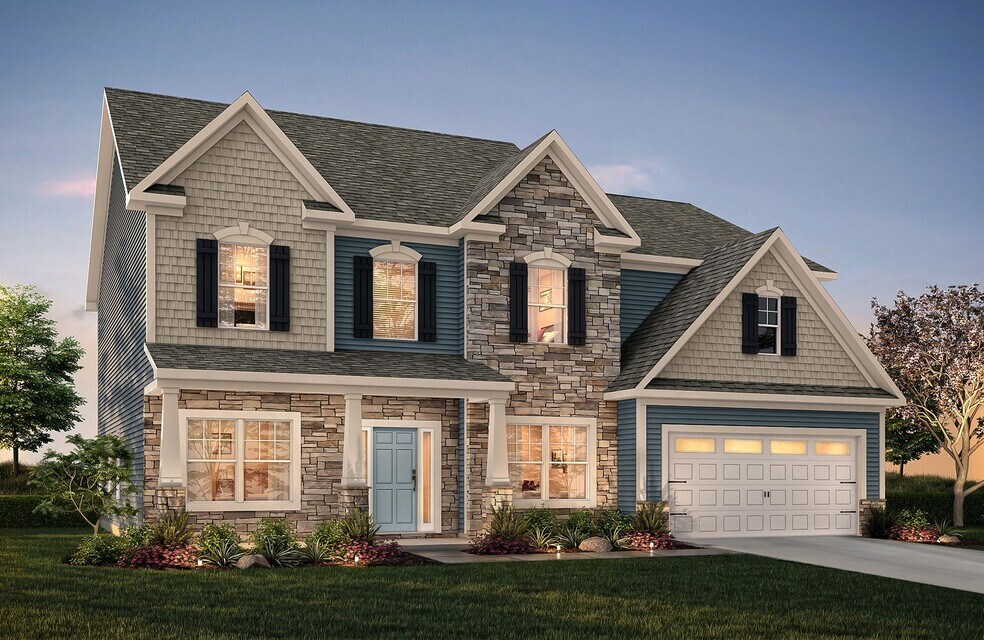
Monroe, NC 28112
Estimated payment starting at $3,567/month
Highlights
- Golf Course Community
- Fitness Center
- Clubhouse
- Community Cabanas
- New Construction
- Great Room
About This Floor Plan
Discover The Kemp, a versatile floorplan ranging in size from 3,580 to 4,585 square feet, 4 to 6 Bedrooms, and 3.5 to 4.5 Bathrooms to accommodate diverse family needs. This floorplan provides ample space for comfortable living, catering to smaller or larger families alike. On the First Floor, an extensive Private Study and a gorgeous Formal Dining Room greet you as you enter the front door. Passing by the first-floor Laundry and Half Bathroom, you continue through to a large, open Great Room with an optional Fireplace and pass into the Designer Kitchen, which features a Butler Pantry that passes back into the Formal Dining Room. With a Mudroom and Pantry off the garage, you'll find convenient storage solutions and easy organization for all your daily essentials. The Second Floor features 3 spacious Bedrooms, 2 connected by a jack-and-jill Bathroom, and the 3rd Bedroom offers a private Bathroom. The spacious Primary Bedroom beckons, featuring a large connected Bathroom with a walk-in shower, garden tub, and expansive closet. The Kemp’s design is highly adaptable, with various customization options to align with your personal preferences. Create a home that suits your lifestyle and family dynamics, tailoring it with a Third Floor or an additional Second Floor Bedroom, making The Kemp your perfect space to call home.
Sales Office
| Monday - Friday |
12:00 PM - 6:00 PM
|
| Saturday - Sunday |
1:00 PM - 6:00 PM
|
Home Details
Home Type
- Single Family
Home Design
- New Construction
Interior Spaces
- 3,580-4,345 Sq Ft Home
- 2-Story Property
- Fireplace
- Mud Room
- Great Room
- Dining Room
- Home Office
Kitchen
- Breakfast Area or Nook
- Breakfast Bar
- Walk-In Pantry
- Butlers Pantry
- Kitchen Island
Bedrooms and Bathrooms
- 4-6 Bedrooms
- Walk-In Closet
- Jack-and-Jill Bathroom
- Powder Room
- Dual Vanity Sinks in Primary Bathroom
- Secondary Bathroom Double Sinks
- Private Water Closet
- Soaking Tub
- Bathtub with Shower
- Walk-in Shower
Laundry
- Laundry Room
- Washer and Dryer Hookup
Parking
- Attached Garage
- Front Facing Garage
Outdoor Features
- Covered Patio or Porch
Utilities
- Air Conditioning
- Cable TV Available
Community Details
Recreation
- Golf Course Community
- Tennis Courts
- Pickleball Courts
- Fitness Center
- Community Cabanas
- Community Pool
Additional Features
- No Home Owners Association
- Clubhouse
Map
Other Plans in Stonebridge Fairways
About the Builder
- Stonebridge Fairways
- 1014 Stone Marker Dr
- 00 Crow Rd
- 1418 Clarence Secrest Rd
- 2504 Long Hope Rd
- 0000 Crestwood Rd
- 3624 Crow Rd
- 000 S Rocky River Rd
- 0000 S Potter Rd
- 0000 Potter Rd
- 4525 Pleasant Grove Rd
- 00 S Rocky River Rd
- Stonemill
- 00 Waxhaw Hwy
- 0000 Clarence Secrest Rd
- 0 White Oaks Cir Unit 41-44 CAR4254996
- Twinleaf Meadows
- 1416 Augustus Rd Unit 1
- 2411 Plyler Mill Rd
- 00 Doster Rd
Ask me questions while you tour the home.






