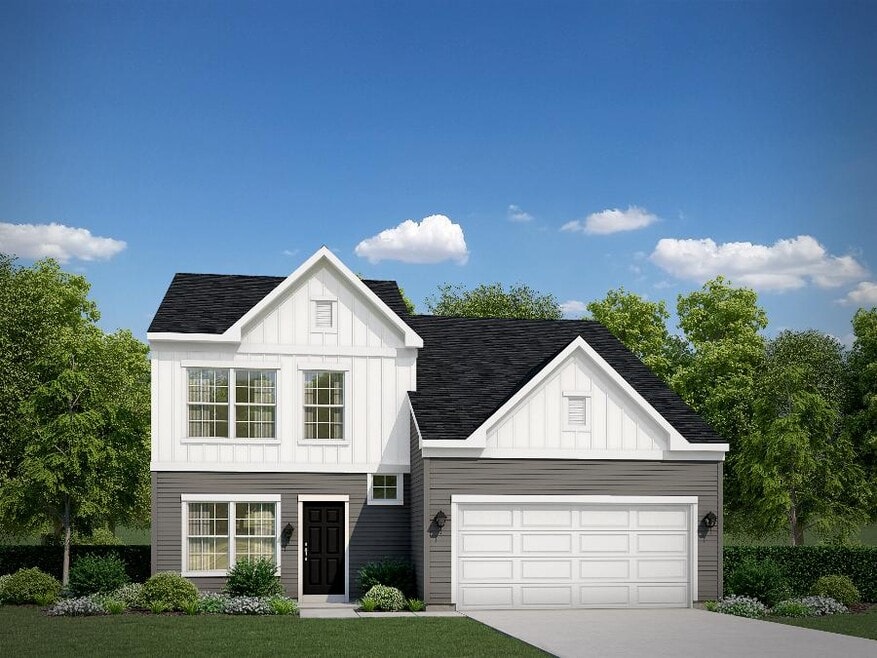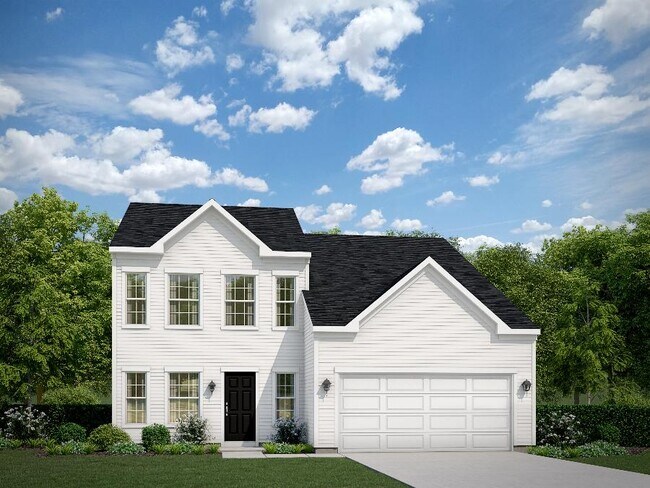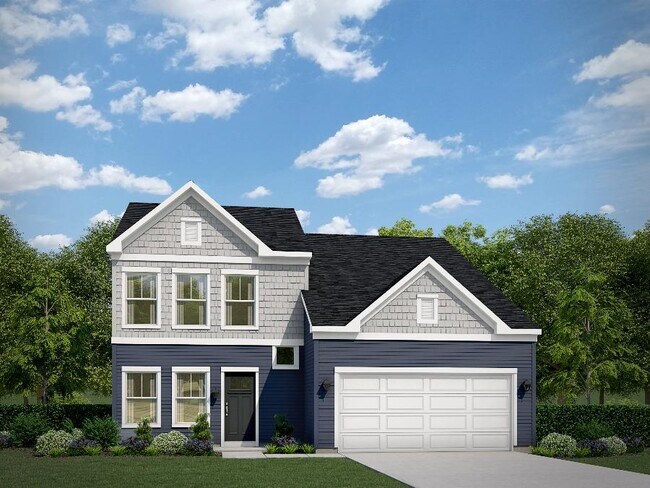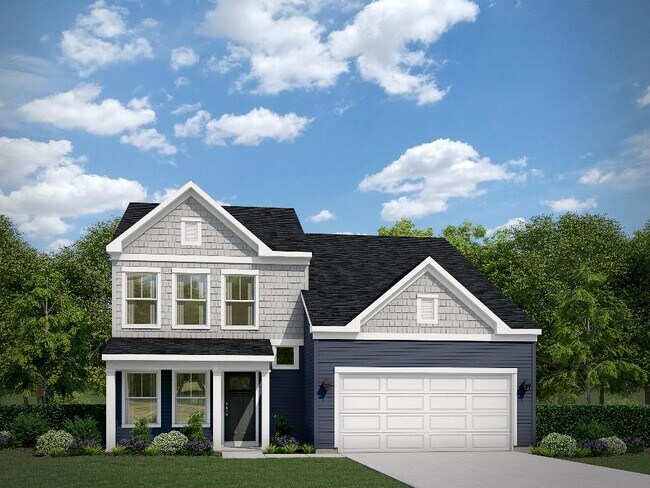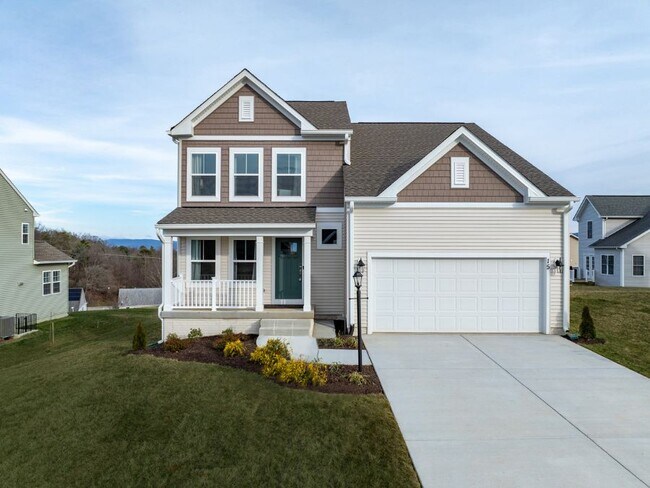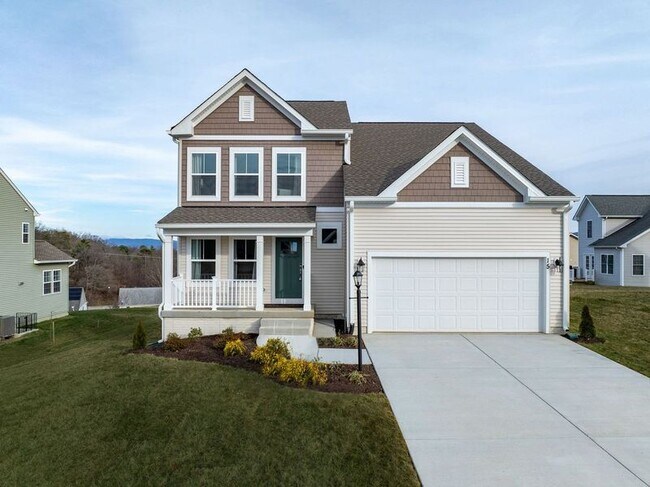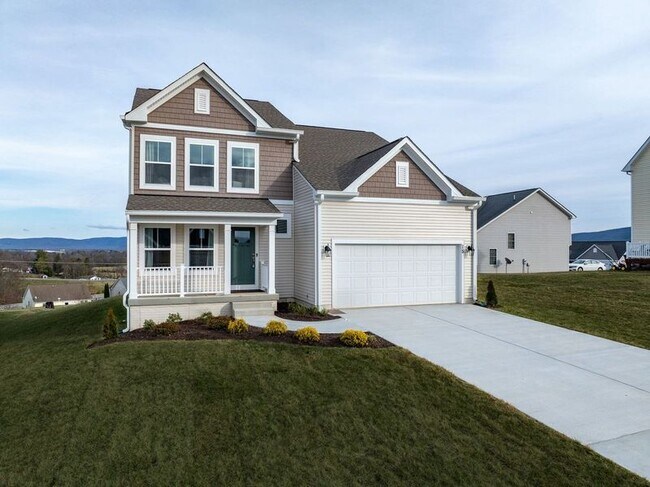
Estimated payment starting at $2,302/month
Total Views
40,222
4
Beds
2.5
Baths
1,931
Sq Ft
$192
Price per Sq Ft
Highlights
- New Construction
- Granite Countertops
- 2 Car Attached Garage
- High Ceiling
- Lawn
- Bathtub
About This Floor Plan
The Kemper Plan by Atlantic Builders is available in the Overlook community in Stuarts Draft, VA 24477, starting from $369,900. This design offers approximately 1,931 square feet and is available in Augusta County, with nearby schools such as Riverheads Elementary School, Beverley Manor Middle School, and Riverheads High School.
Sales Office
All tours are by appointment only. Please contact sales office to schedule.
Hours
| Monday |
10:00 AM - 6:00 PM
|
| Thursday |
2:00 PM - 6:00 PM
|
| Friday - Sunday |
10:00 AM - 6:00 PM
|
Sales Team
David Boisvert
Kasey Nabal
Office Address
This address is an offsite sales center.
149 Willowshire Ct
Waynesboro, VA 22980
Home Details
Home Type
- Single Family
Lot Details
- Lawn
Parking
- 2 Car Attached Garage
- Front Facing Garage
Home Design
- New Construction
Interior Spaces
- 2-Story Property
- High Ceiling
- Open Floorplan
- Home Security System
Kitchen
- Cooktop
- Dishwasher
- Granite Countertops
- Wood Stained Kitchen Cabinets
- Disposal
Flooring
- Carpet
- Luxury Vinyl Plank Tile
Bedrooms and Bathrooms
- 4 Bedrooms
- Walk-In Closet
- Powder Room
- Dual Vanity Sinks in Primary Bathroom
- Bathtub
Utilities
- Air Conditioning
- Programmable Thermostat
Map
Other Plans in Overlook
About the Builder
Atlantic Builders is an award-winning, privately owned regional builder that has delivered thousands of brand new homes in the Fredericksburg, Virginia area for over a quarter century and is now building in the Charlottesville region as well. They have a simple philosophy: Build the best homes possible and create extraordinary relationships. They do that through their passion, dependability and dedication to excellence.
Atlantic Builders is committed to consciously embracing a diverse, equitable, and inclusive culture that is an extension of their core values: Delighted Customers, Passionately Learn and Grow, Respect All Opinions, Act with Urgency, Give Back, Have Fun and Celebrate and Do it Right the First Time.
Nearby Homes
- Overlook - The Hills
- Overlook
- 0 Johnson Dr Unit 663189
- 000 Stuarts Draft Hwy
- TBD Sweet Oaks Ln
- TBD Howardsville Turnpike
- TBD Gerties Ln
- 0 Kiley Ln Unit 569156
- TBD Cold Springs Rd
- 3318 Stuarts Draft Hwy
- 0 Chestnut Ridge Rd Unit VAAG2000440
- Lot M-12 Ivy Ridge Ln
- Lot C-1 Ivy Ridge Ln
- TBD7 Ladd Rd
- TBD6 Ladd Rd
- 122 Hull Hills Ln
- TBD Horseshoe Hollow
- LOT 36 Travelers Terrace
- Lot 33A Travelers Terrace
- LOT 34 Travelers Terrace
