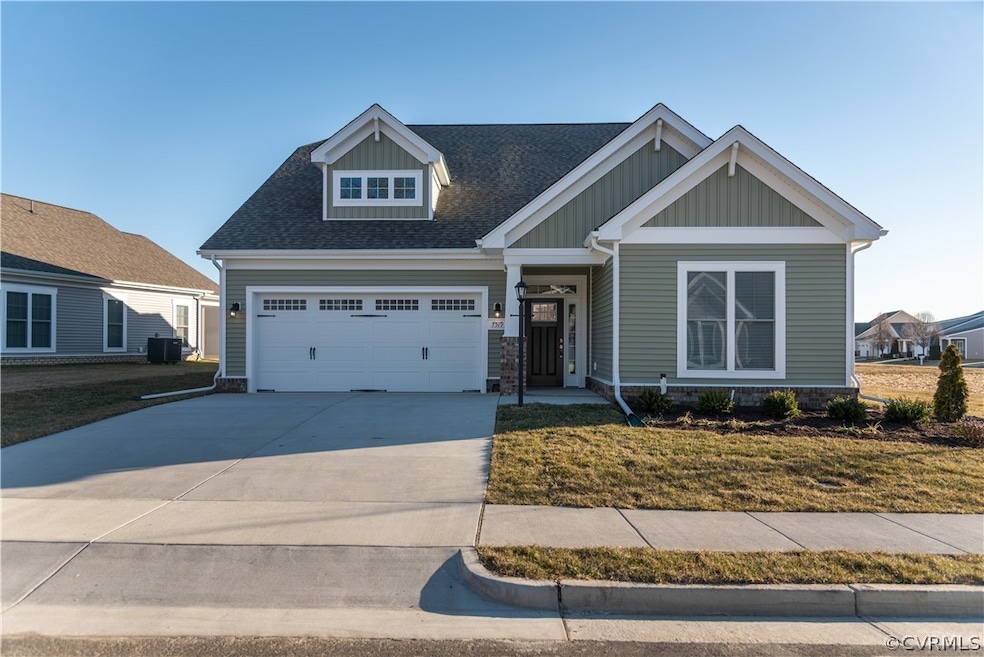
9442 Widthby Rd Chesterfield, VA 23832
Harpers Mill NeighborhoodHighlights
- Fitness Center
- In Ground Pool
- Craftsman Architecture
- Under Construction
- Senior Community
- Clubhouse
About This Home
As of May 2025CONSTRUCTION STARTED! Move-in ready this Spring/Summer! The Azalea with 2 bedrooms on the main level and 1 upstairs is fast becoming a favorite Eagle plan! The Primary Suite has a huge walk-in closet, and a large tiled shower w/ bench seat. The 2nd Bedroom on the main level is adjacent to the 2nd full Bath with access to ample closet space. Entertain in the "heart" of this home with the open concept Kitchen, Dining, and Family Room spaces. The Family Room has a gas fire place and opens onto the roomy screened-in Porch. The kitchen has a large island, plus a walk-in pantry. Upstairs is the perfect spot for company, or working from home with the 3rd Bedroom, 3rd full Bath and a spacious Loft. This home also has tons of conditioned/unfinished storage! You don't want to miss out on one of the final opportunities at Kenbrook at Harpers Mill!
Last Agent to Sell the Property
Eagle Realty of Virginia License #0225228346 Listed on: 03/04/2024
Home Details
Home Type
- Single Family
Year Built
- Built in 2024 | Under Construction
HOA Fees
- $222 Monthly HOA Fees
Parking
- 2 Car Attached Garage
- Oversized Parking
- Dry Walled Garage
- Garage Door Opener
- Driveway
- Off-Street Parking
Home Design
- Craftsman Architecture
- Brick Exterior Construction
- Frame Construction
- Shingle Roof
- Vinyl Siding
Interior Spaces
- 2,006 Sq Ft Home
- 2-Story Property
- Wired For Data
- High Ceiling
- Recessed Lighting
- Gas Fireplace
- Dining Area
- Screened Porch
- Crawl Space
- Fire and Smoke Detector
- Washer and Dryer Hookup
Kitchen
- Eat-In Kitchen
- Oven
- Gas Cooktop
- Microwave
- Dishwasher
- Kitchen Island
- Granite Countertops
- Disposal
Flooring
- Wood
- Partially Carpeted
- Ceramic Tile
- Vinyl
Bedrooms and Bathrooms
- 3 Bedrooms
- Primary Bedroom on Main
- 3 Full Bathrooms
- Double Vanity
Outdoor Features
- In Ground Pool
- Exterior Lighting
Schools
- Winterpock Elementary School
- Bailey Bridge Middle School
- Cosby High School
Utilities
- Forced Air Heating and Cooling System
- Heating System Uses Natural Gas
- Vented Exhaust Fan
- Water Heater
- High Speed Internet
- Cable TV Available
Additional Features
- ENERGY STAR Qualified Appliances
- Sprinkler System
Listing and Financial Details
- Tax Lot 28-7
- Assessor Parcel Number 714661875300000
Community Details
Overview
- Senior Community
- Harpers Mill Subdivision
Amenities
- Common Area
- Clubhouse
Recreation
- Sport Court
- Community Playground
- Fitness Center
- Community Pool
Similar Homes in Chesterfield, VA
Home Values in the Area
Average Home Value in this Area
Property History
| Date | Event | Price | Change | Sq Ft Price |
|---|---|---|---|---|
| 05/23/2025 05/23/25 | Sold | $580,912 | +0.6% | $290 / Sq Ft |
| 04/04/2025 04/04/25 | Pending | -- | -- | -- |
| 09/18/2024 09/18/24 | Price Changed | $577,613 | -0.1% | $288 / Sq Ft |
| 04/25/2024 04/25/24 | Price Changed | $578,423 | 0.0% | $288 / Sq Ft |
| 04/25/2024 04/25/24 | For Sale | $578,423 | +0.1% | $288 / Sq Ft |
| 04/01/2024 04/01/24 | Pending | -- | -- | -- |
| 03/04/2024 03/04/24 | For Sale | $577,613 | -- | $288 / Sq Ft |
Tax History Compared to Growth
Agents Affiliated with this Home
-
S
Seller's Agent in 2025
Scott Walker
Eagle Realty of Virginia
-
D
Buyer's Agent in 2025
Daniel Harnsberger
EXP Realty LLC
Map
Source: Central Virginia Regional MLS
MLS Number: 2404987
- 15719 Henningford Rd
- 9054 Hereford Ct
- 8800 Pima Terrace
- 9000 Blooming Ct
- 15942 Fishers Green Dr
- 9106 Copplestone Rd
- 9101 Verneham Ct
- 16021 Abelson Way
- 16025 Abelson Way
- 16009 Abelson Way
- 16005 Abelson Way
- 16040 Abelson Way
- 16109 Abelson Way
- 16017 Abelson Way
- 8733 Whitman Dr
- 16045 Abelson Way
- 8745 Whitman Dr
- 16032 Abelson Way
- 16032 Abelson Way
- 16032 Abelson Way





