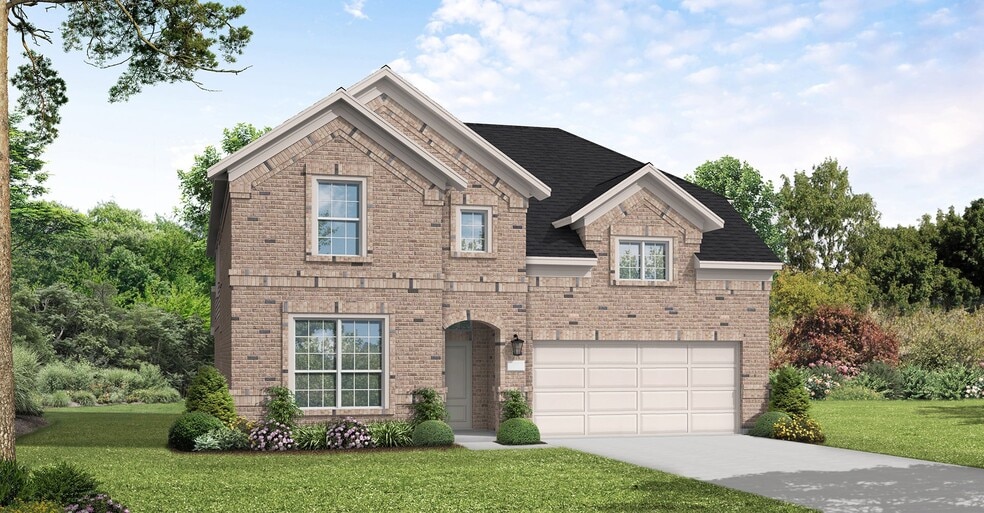
NEW CONSTRUCTION
BUILDER INCENTIVES
Estimated payment starting at $3,116/month
Total Views
1,080
4
Beds
4
Baths
3,238
Sq Ft
$153
Price per Sq Ft
Highlights
- Golf Course Community
- New Construction
- Community Center
- Medina Valley Loma Alta Middle Rated A-
- Lap or Exercise Community Pool
- Community Playground
About This Floor Plan
None
Builder Incentives
Your perfect match is waiting – pick the savings that fit your future and find your dream home today!
Sales Office
Hours
| Monday - Thursday |
10:00 AM - 6:00 PM
|
| Friday |
12:00 PM - 6:00 PM
|
| Saturday |
10:00 AM - 6:00 PM
|
| Sunday |
12:00 PM - 6:00 PM
|
Sales Team
Phil Russell
Sherry Grant
Office Address
15011 Early Dawn
San Antonio, TX 78245
Driving Directions
Home Details
Home Type
- Single Family
HOA Fees
- $51 Monthly HOA Fees
Parking
- 2 Car Garage
Taxes
- Municipal Utility District Tax
- 2.50% Estimated Total Tax Rate
Home Design
- New Construction
Interior Spaces
- 3,238 Sq Ft Home
- 2-Story Property
Bedrooms and Bathrooms
- 4 Bedrooms
- 4 Full Bathrooms
Community Details
Recreation
- Golf Course Community
- Community Playground
- Lap or Exercise Community Pool
- Park
- Trails
Additional Features
- Community Center
Map
Other Plans in Ladera
About the Builder
Coventry Homes has built more than 55,000 homes in the four major Texas markets – Houston, Dallas-Fort Worth, Austin and San Antonio – since 1988 and is consistently ranked among the nation's top homebuilders. The builder has a tradition of crafting stunning homes coupled with unparalleled functionality and livability. Adding to that excellence in craftsmanship is a reputation for flexibility to easily meet buyer needs, as well as a deep commitment to customer service, a pledge that consistently earns the company a 98 percent customer recommendation rating. Coventry Homes is a member of the Dream Finders Homes (DFH) family of builders.
Nearby Homes
- Ladera
- Ladera - High Point 45'
- Hidden Bluffs
- Hidden Canyons
- Brookmill - Belmar Collection
- Ladera
- Brookmill - Cottage Collection
- Brookmill - Crestmore Collection
- Brookmill - Broadview Collection
- Hunters Ranch
- Hunters Ranch
- Hunters Ranch
- Hunters Ranch - The Meadows at Hunters Ranch
- Hunters Ranch
- Brookmill - Brookstone II Collection
- Hunters Ranch
- Hunters Ranch
- Hunters Ranch
- Hunters Ranch
- Brookmill - Coastline Collection
Your Personal Tour Guide
Ask me questions while you tour the home.




