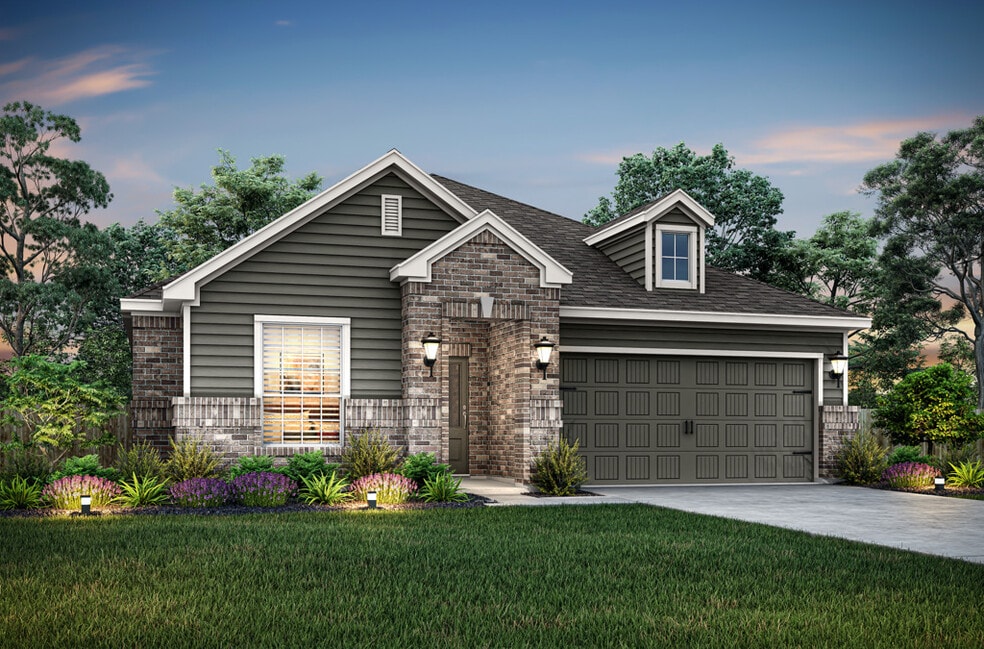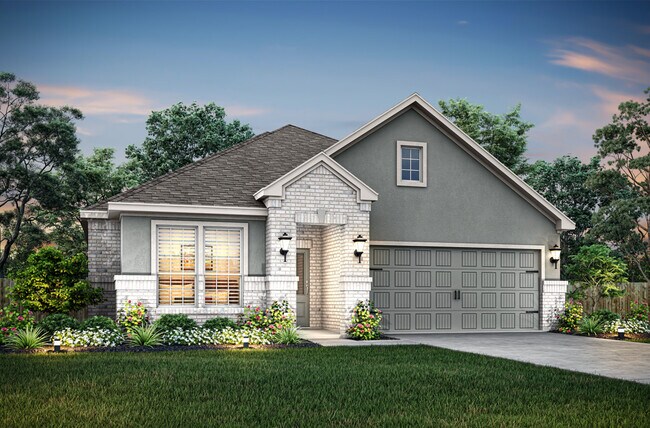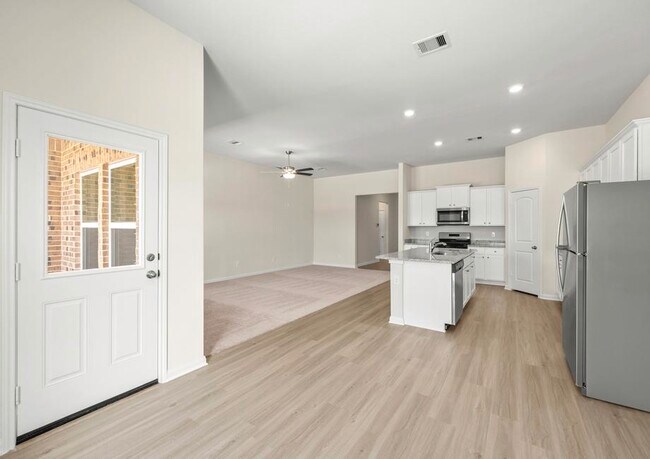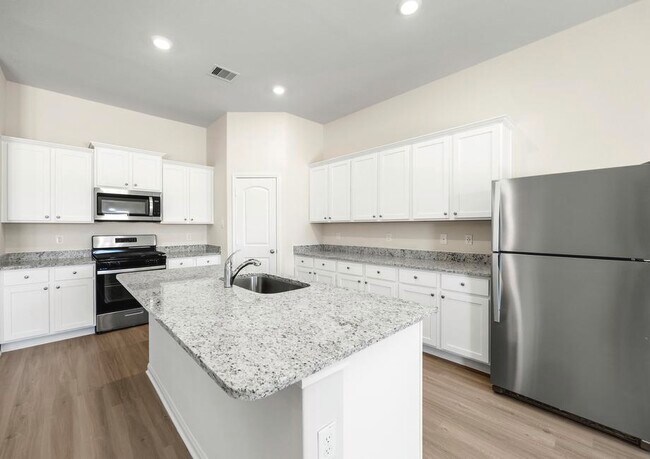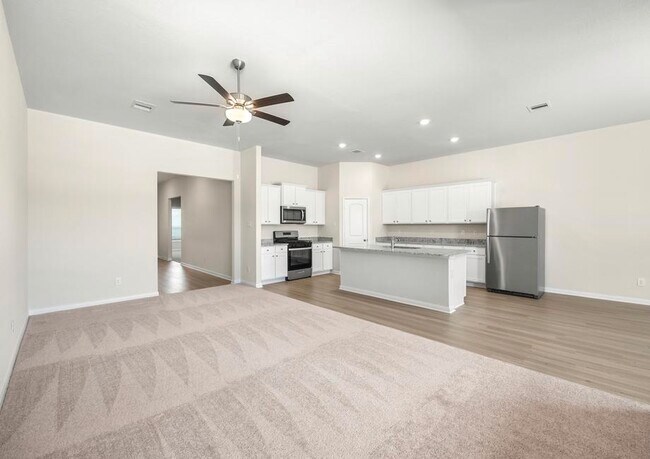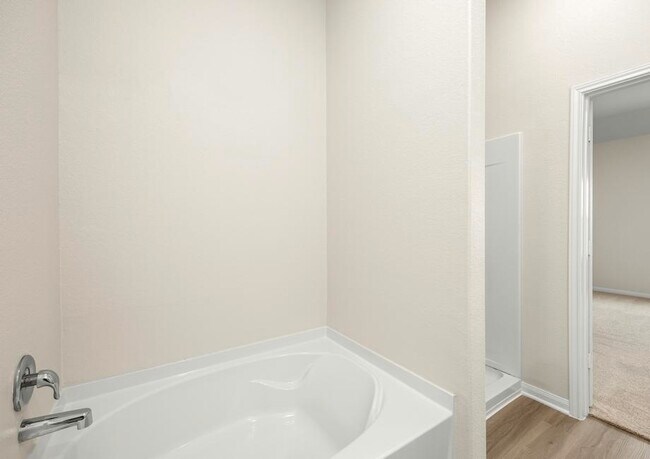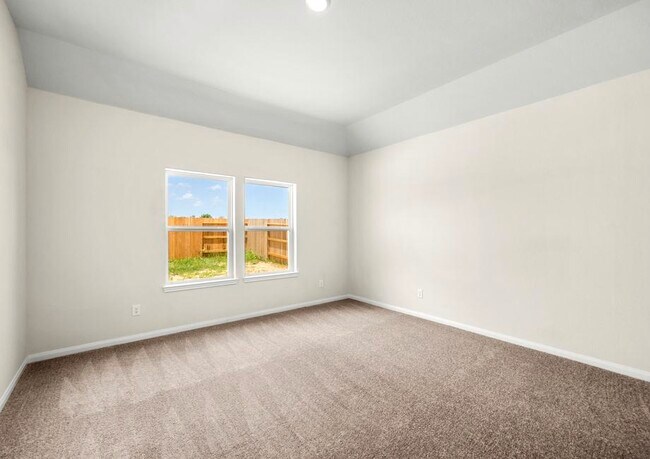
Estimated payment starting at $1,914/month
Total Views
1,415
4
Beds
2
Baths
1,929
Sq Ft
$161
Price per Sq Ft
Highlights
- Community Beach Access
- Water Access
- Fitness Center
- Lobit Elementary School Rated 9+
- Community Cabanas
- On-Site Retail
About This Floor Plan
The Kendall floor plan is a one-story home featuring four large bedrooms and two bathrooms. It includes upgrades from LGI Homes’ CompleteHomeTM interior package, such as energy-efficient kitchen appliances, granite countertops, and wood cabinetry. The open-concept layout highlights a chef-ready kitchen overlooking the dining and living areas. Additional features include a luxurious master suite, spacious family room, covered porch and patio, and front yard landscaping.
Sales Office
Hours
| Monday |
11:00 AM - 7:00 PM
|
| Tuesday | Appointment Only |
| Wednesday - Sunday |
11:00 AM - 7:00 PM
|
Office Address
13817 Starboard Reach Dr
Texas City, TX 77510
Driving Directions
Home Details
Home Type
- Single Family
Lot Details
- Lawn
Parking
- 2 Car Attached Garage
- Front Facing Garage
Home Design
- New Construction
- Patio Home
Interior Spaces
- 1,929 Sq Ft Home
- 1-Story Property
- Recessed Lighting
- Open Floorplan
- Dining Area
- Screened Porch
- Home Gym
- Luxury Vinyl Plank Tile Flooring
- Lagoon
- Home Security System
Kitchen
- Eat-In Gourmet Kitchen
- Breakfast Bar
- Built-In Oven
- Cooktop
- ENERGY STAR Range
- ENERGY STAR Cooktop
- Built-In Microwave
- ENERGY STAR Qualified Refrigerator
- ENERGY STAR Qualified Dishwasher
- Dishwasher
- Stainless Steel Appliances
- Smart Appliances
- Kitchen Island
- Granite Countertops
- White Kitchen Cabinets
- Wood Stained Kitchen Cabinets
- Farmhouse Sink
- Disposal
Bedrooms and Bathrooms
- 4 Bedrooms
- Primary Bedroom Suite
- Walk-In Closet
- 2 Full Bathrooms
- Primary bathroom on main floor
- Dual Vanity Sinks in Primary Bathroom
- Private Water Closet
- Bathtub with Shower
- Walk-in Shower
Laundry
- Laundry Room
- Laundry on main level
- Washer and Dryer Hookup
Eco-Friendly Details
- Energy-Efficient Insulation
- ENERGY STAR Certified Homes
Outdoor Features
- Private Pool
- Water Access
- Screened Patio
- Outdoor Grill
Utilities
- Central Heating and Cooling System
- Programmable Thermostat
- Smart Home Wiring
- ENERGY STAR Qualified Water Heater
- High Speed Internet
- Cable TV Available
Community Details
Overview
- No Home Owners Association
- Community Lake
- Water Views Throughout Community
- Throughout Community
- Greenbelt
Amenities
- Outdoor Cooking Area
- Community Fire Pit
- Community Barbecue Grill
- Picnic Area
- On-Site Retail
- Shops
- Restaurant
- Catering Kitchen
- Clubhouse
- Community Center
- Amenity Center
- Recreation Room
- Community Wi-Fi
Recreation
- Community Beach Access
- Beach
- Crystal Lagoon
- Golf Cart Path or Access
- Soccer Field
- Community Playground
- Fitness Center
- Community Cabanas
- Waterpark
- Community Indoor Pool
- Lap or Exercise Community Pool
- Community Spa
- Splash Pad
- Park
- Tot Lot
- Event Lawn
- Hiking Trails
- Trails
Map
Other Plans in Lago Mar
About the Builder
A top homebuilder in the USA, LGI Homes has been recognized as one of the nation’s fastest growing and most trustworthy companies. They were founded in 2003 in Conroe, Texas, and have grown to become a top homebuilder in the United States. They are currently recognized as one of the World's Most Trustworthy Companies by Newsweek as well as a USA TODAY 2024 Top Workplace USA.
They build homes with great value at affordable prices throughout the nation. They currently serve 21 states across 36 markets and have 120+ active communities. To date, they have moved in over 70,000 families.
Nearby Homes
- Lago Mar
- Lago Mar
- Lago Mar
- Lago Mar
- Lago Mar - 50' & 55
- Lago Mar
- Lago Mar - The Signature Series
- Lago Mar - The Executive Series
- Lago Mar - Classic Collection
- Lago Mar - 55' Homesites
- Lago Mar - 50' Homesites
- Lago Mar - Fairway Collections
- Lago Mar - 40'
- Lago Mar - 50'
- Lago Mar - 60'
- Lago Mar
- 4 Avenue J
- 2 Avenue J
- 11703 Farm To Market Road 1764
- Lot 1 Avenue E
