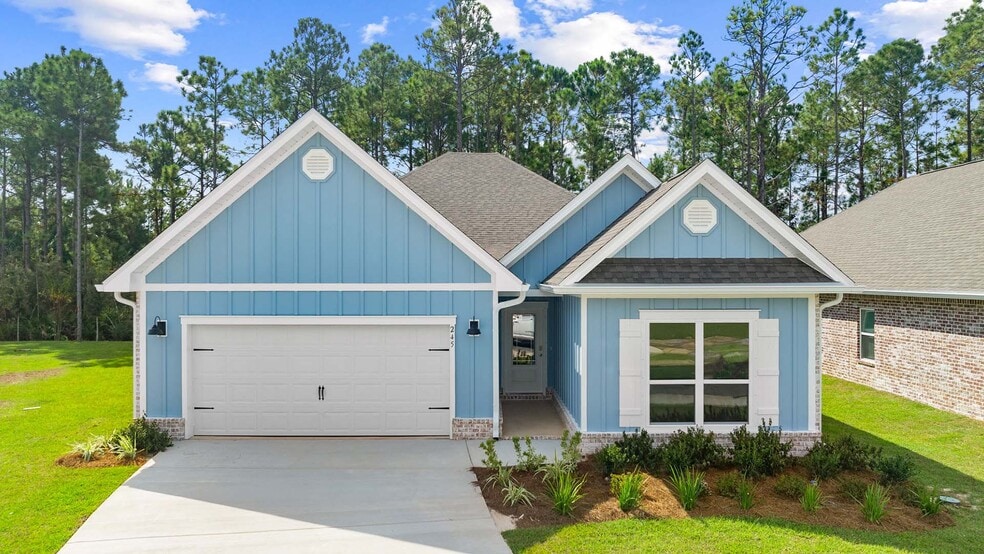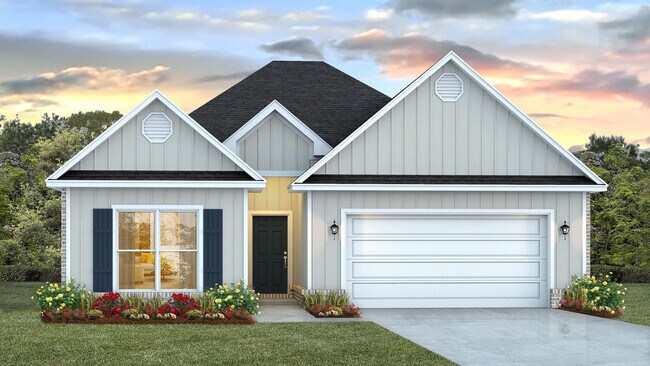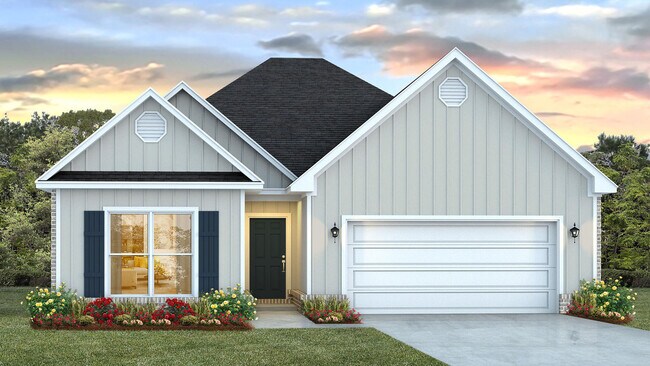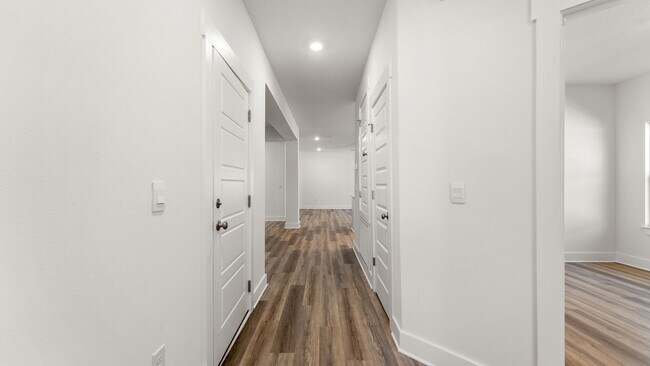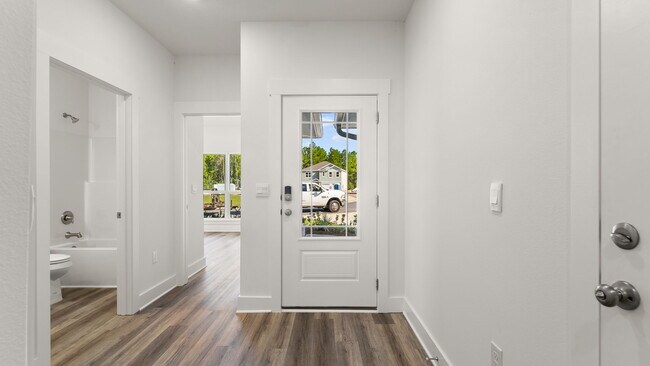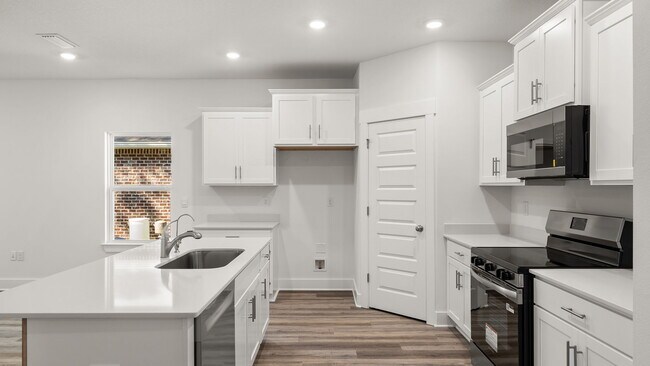
Santa Rosa Beach, FL 32459
Estimated payment starting at $3,380/month
Highlights
- New Construction
- Primary Bedroom Suite
- Quartz Countertops
- Dune Lakes Elementary School Rated A-
- Engineered Wood Flooring
- Covered Patio or Porch
About This Floor Plan
Welcome to the Kennedy, a new home floorplan in Holley Grove at Peach Creek, in Santa Rosa Beach Florida. This home is one of our most popular plans with a grand living space as well as an appointed dining room and has just over 2,100 square feet. The Kennedy features five bedrooms, three bathrooms, and a spacious two car garage. As you enter the home, you will pass by the first hallway to two guest bedrooms which share a full bathroom. At the heart of the home, you will find a grand open concept living area, brightly lit by the many windows and glass back door. This home has an appointed formal dining area, and the large kitchen island sits overlooking the living area and dining for easy entertaining. There is a covered back patio that is accessible from the living room. Tucked into the back of the home is a secluded hallway which holds the primary bedroom that is spacious and features a private ensuite bathroom. The primary bathroom features a large soaking tub, a large separate shower, a dual sink vanity with lower cabinetry for storage, and a walk-in closet with ventilated shelving. Continuing back through the living room and around the corner past the dining room, you will find a hall leading to two additional guest bedrooms which share the third full bathroom and a large laundry room with space for a full-size washer and dryer. For more information on the Kennedy floor plan, contact us today.
Sales Office
| Monday - Saturday |
10:00 AM - 5:00 PM
|
| Sunday |
1:00 PM - 5:00 PM
|
Home Details
Home Type
- Single Family
Parking
- 2 Car Attached Garage
- Front Facing Garage
Home Design
- New Construction
Interior Spaces
- 1-Story Property
- Ceiling Fan
- Formal Entry
- Family Room
- Dining Area
- Laundry Room
Kitchen
- Breakfast Bar
- Walk-In Pantry
- Built-In Range
- Stainless Steel Appliances
- Kitchen Island
- Quartz Countertops
- White Kitchen Cabinets
Flooring
- Engineered Wood
- Carpet
Bedrooms and Bathrooms
- 5 Bedrooms
- Primary Bedroom Suite
- Walk-In Closet
- 3 Full Bathrooms
- Quartz Bathroom Countertops
- Double Vanity
- Soaking Tub
- Bathtub with Shower
- Walk-in Shower
Outdoor Features
- Covered Patio or Porch
Utilities
- Central Heating and Cooling System
- High Speed Internet
- Cable TV Available
Community Details
- Property has a Home Owners Association
Map
Other Plans in Holley Grove at Peach Creek
About the Builder
- Holley Grove at Peach Creek
- Holley Grove at Peach Creek - Waterfront Homes
- XXX Old Ferry Rd
- LOT 3 Garden Court Ln
- Lot 1 Dog-Hobble Ln
- Lot 2 Eden Dr
- Lot 5 Adams Way
- 320 Jrs Way
- TBD Marie Dr
- 107 Marie Dr
- 5283 US Highway 98 E Unit S4
- 5283 US Highway 98 E Unit T14
- 10 N Co Highway 395
- Lot 6 Edens Landing Cir
- 83 Millstone Dr
- Lot 8 E Shallows Dr
- Lot 9 E Shallows Dr
- The Shoal
- 51 Channel Shoal Dr Unit Lot 19
- 38 Channel Shoal Dr Unit Lot 28
