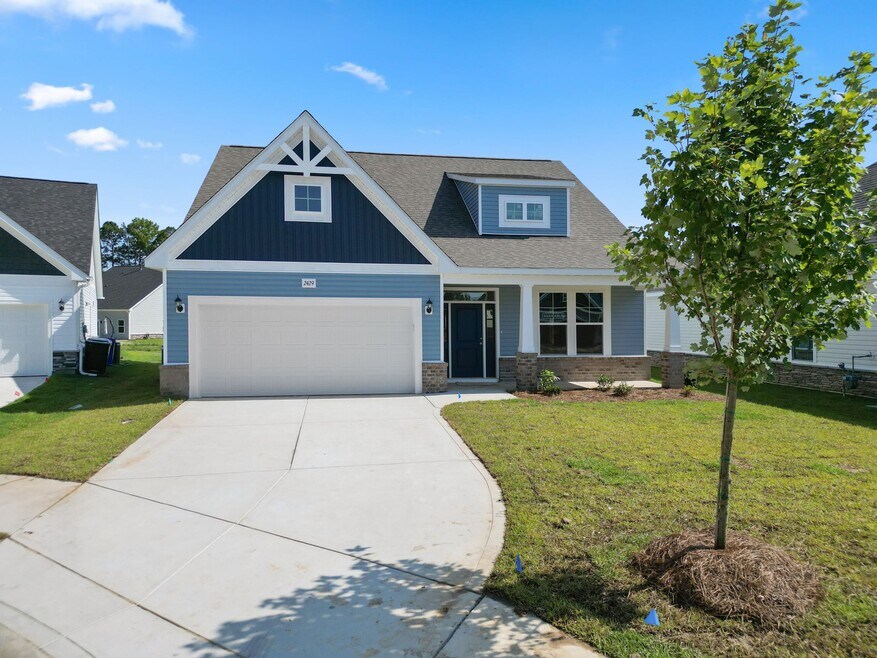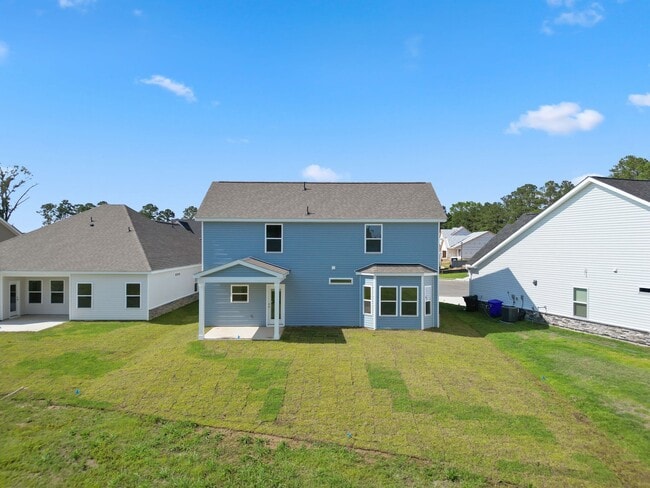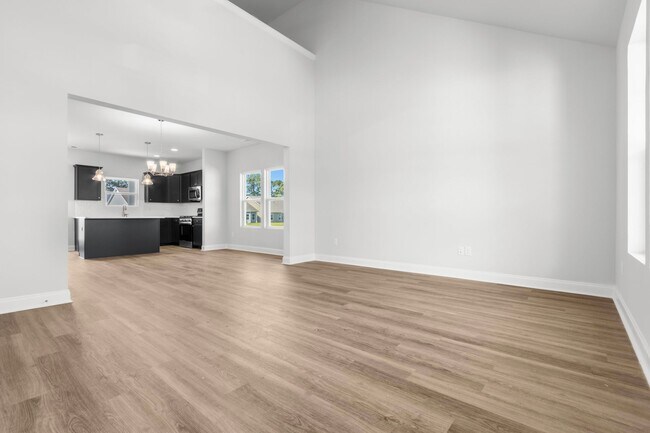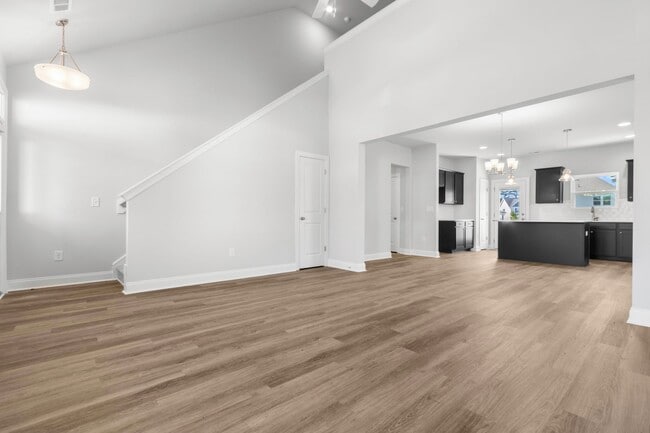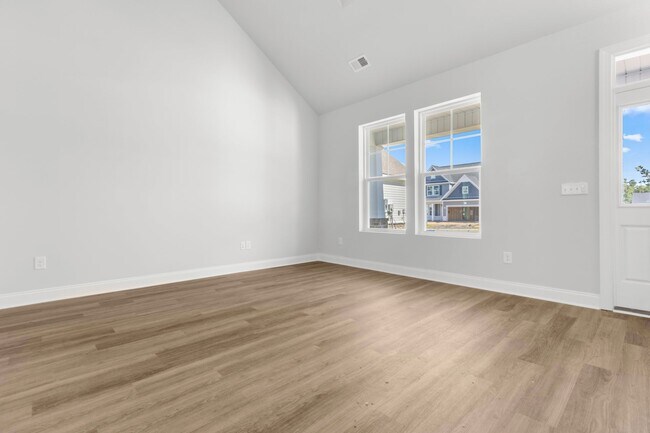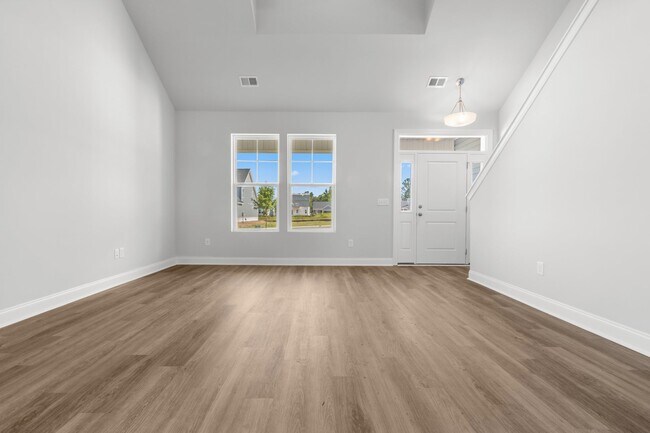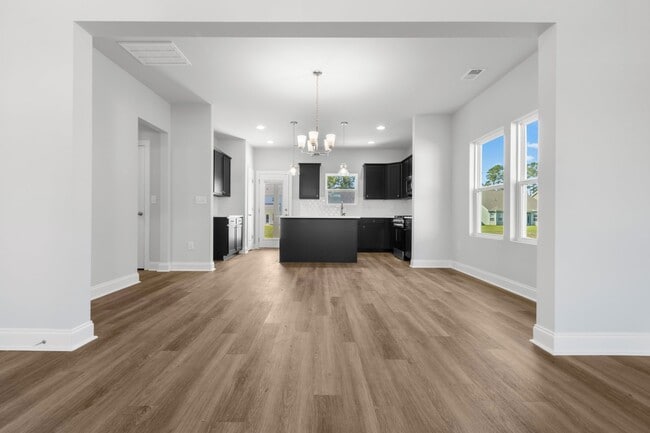
Estimated payment starting at $2,005/month
Highlights
- New Construction
- Pond in Community
- Home Office
- Primary Bedroom Suite
- Loft
- Walk-In Pantry
About This Floor Plan
The Kent offers over 2,000 square feet of thoughtfully designed living space across two levels, combining comfort, function, and style. This spacious home features four bedrooms, two-and-a-half bathrooms, and an open-concept layout ideal for modern living. The first-floor primary suite provides a private retreat with bay windows, a large walk-in closet, and a well-appointed en-suite bathroom featuring two separate vanities and a linen closet. The laundry room is conveniently located just off the primary suite, offering ease and efficiency in daily routines. The open layout on the main floor creates a natural flow between the kitchen, dining, and living areas, making it perfect for entertaining or spending time with family. A coat closet near the front entry adds extra convenience, and a covered front porch welcomes you home with classic charm. Upstairs, the two-story ceilings in the main living space create a bright, open feel. A large loft overlooks the lower level, providing flexible space for a secondary living area, playroom, or home office. Three additional bedrooms—some with walk-in closets—share a full bathroom with double vanity sinks, and there is extra storage space throughout the second floor. The Kent floor plan also includes a two-car garage, offering both parking and additional storage solutions. Designed with flexibility and everyday ease in mind, this home is an excellent choice for families or anyone needing extra space. *Photos are representative of the Kent floor plan.
Builder Incentives
Make this your Year of New with a new Dream Finders home—thoughtfully designed spaces, vibrant communities, quick move-in homes, and low interest rates.
Sales Office
All tours are by appointment only. Please contact sales office to schedule.
| Monday - Saturday |
10:00 AM - 5:00 PM
|
| Sunday |
1:00 PM - 5:00 PM
|
Home Details
Home Type
- Single Family
HOA Fees
- $46 Monthly HOA Fees
Parking
- 2 Car Attached Garage
- Insulated Garage
- Front Facing Garage
Home Design
- New Construction
Interior Spaces
- 1,982 Sq Ft Home
- 2-Story Property
- Formal Entry
- Family Room
- Dining Room
- Home Office
- Loft
- Laundry Room
Kitchen
- Walk-In Pantry
- Dishwasher
- Kitchen Island
Bedrooms and Bathrooms
- 4 Bedrooms
- Primary Bedroom Suite
- Walk-In Closet
- Powder Room
- Dual Vanity Sinks in Primary Bathroom
- Private Water Closet
- Bathtub with Shower
Outdoor Features
- Patio
Community Details
- Pond in Community
Map
Other Plans in Spring Oaks
About the Builder
- Spring Oaks
- 3013 Spain Ln
- 2626 Highway 378
- - Church St
- Collins Walk Townhomes
- 2410 W Highway 501 Unit 2420 Highway 501
- 2964 Highway 501 W
- TBD Highway 378 Bypass
- Tract 4 Community Dr
- White Oak Estates
- 2827 Biscane Ct Unit Lot 239
- 2819 Biscane Ct Unit Lot 236
- TBD Mill Pond Rd
- Chapman Village
- 0 Mill Pond Rd Unit 2507308
- 2608 Grainger Rd
- Rivertown Row North
- 1211 Cherry St Unit Lot 77 - Julia
- Hemingway Landing
- Elmhurst Place
