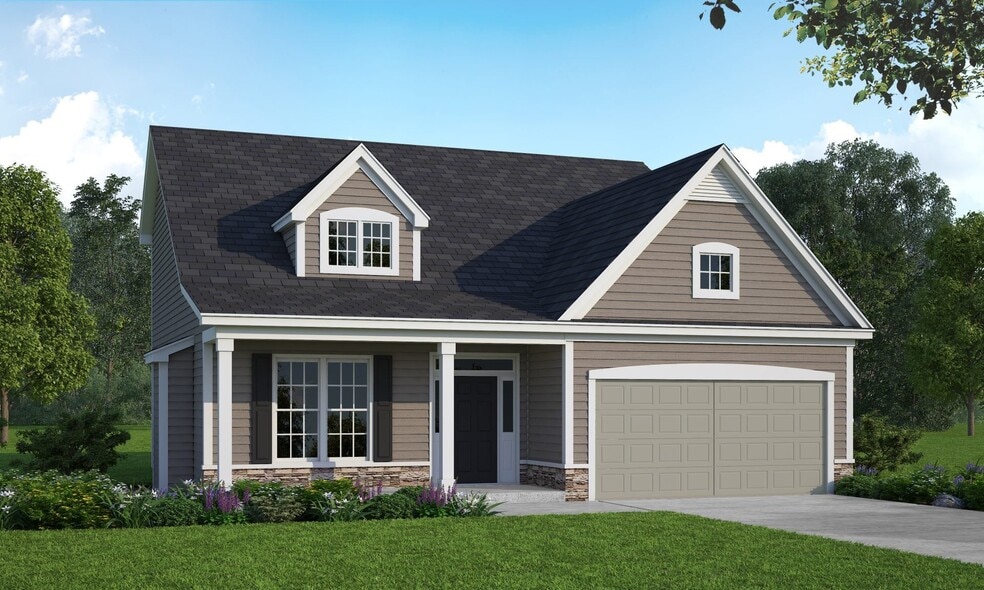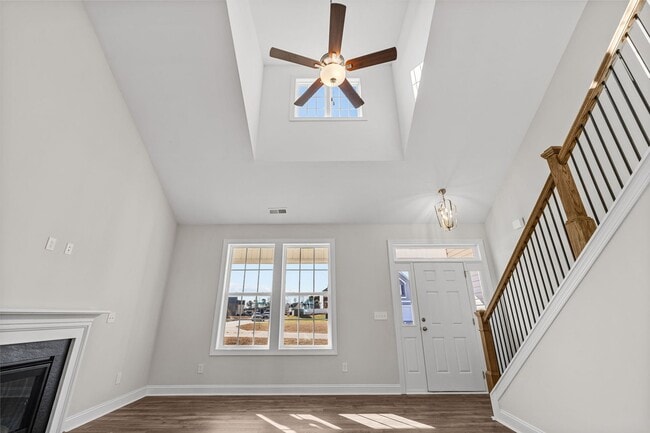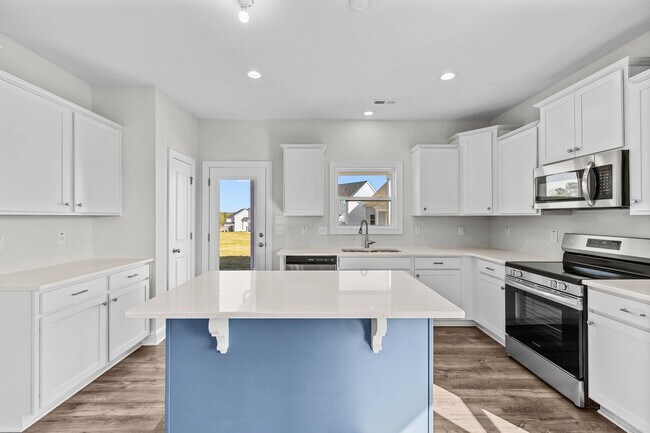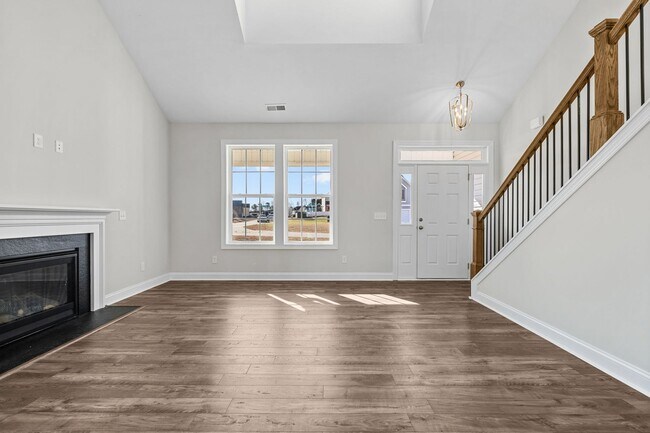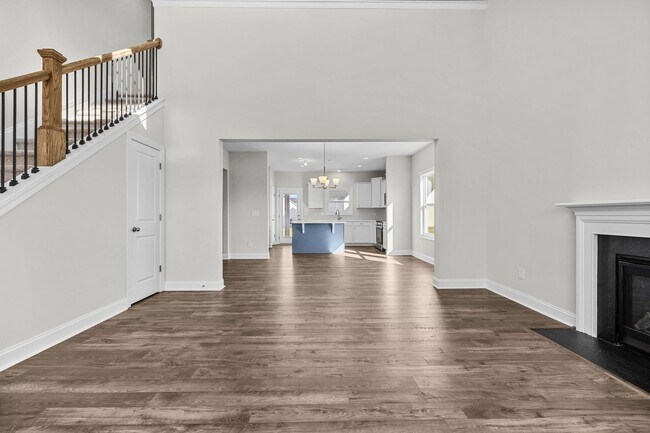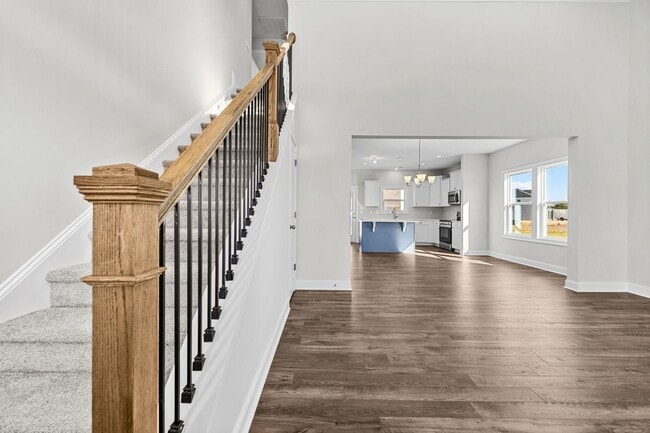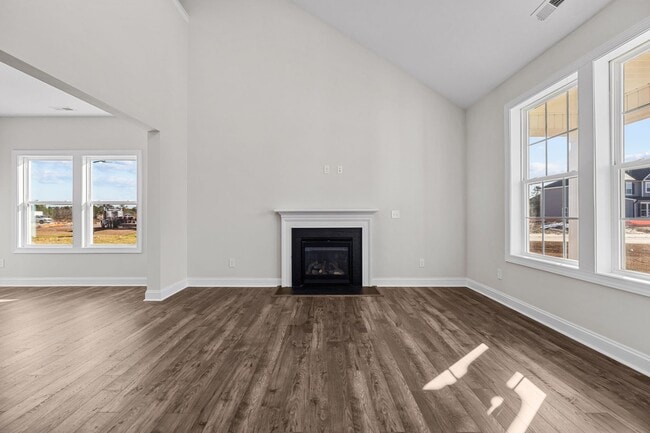
Estimated payment starting at $2,317/month
Highlights
- Fitness Center
- Primary Bedroom Suite
- No HOA
- New Construction
- Clubhouse
- Lap or Exercise Community Pool
About This Floor Plan
The Kent floor plan offers a spacious and versatile living space across two levels, totaling 2,000 square feet. This thoughtfully designed home features a generous loft area on the upper level, providing a perfect space for a family room, office, or play area, while overlooking the lower level for an open and airy feel. The primary bedroom suite is conveniently located on the first floor, offering privacy and easy access to the main living areas. With four bedrooms, two full and one half baths, and ample living space, the Kent floor plan is ideal for those seeking a home that combines functionality with a sense of connectedness across both levels. Photos are for illustration purposes only. Actual home may vary in features, colors, and options.
Builder Incentives
For a limited time, enjoy low rates and no payments until 2026 when you purchase select quick move-in homes from Dream Finders Homes.
Sales Office
| Monday |
10:00 AM - 5:00 PM
|
| Tuesday |
10:00 AM - 5:00 PM
|
| Wednesday |
10:00 AM - 5:00 PM
|
| Thursday |
10:00 AM - 5:00 PM
|
| Friday |
10:00 AM - 5:00 PM
|
| Saturday |
10:00 AM - 5:00 PM
|
| Sunday |
1:00 PM - 5:00 PM
|
Home Details
Home Type
- Single Family
Parking
- 2 Car Attached Garage
- Front Facing Garage
Home Design
- New Construction
Interior Spaces
- 2-Story Property
- Dining Room
- Open Floorplan
- Home Office
Kitchen
- Dishwasher
- Kitchen Island
Bedrooms and Bathrooms
- 4 Bedrooms
- Primary Bedroom Suite
- Walk-In Closet
- Powder Room
- Double Vanity
- Bathtub with Shower
- Walk-in Shower
Laundry
- Laundry Room
- Laundry on lower level
Outdoor Features
- Covered Patio or Porch
Utilities
- Air Conditioning
- High Speed Internet
- Cable TV Available
Community Details
Recreation
- Community Playground
- Fitness Center
- Lap or Exercise Community Pool
Additional Features
- No Home Owners Association
- Clubhouse
Map
Other Plans in The Colony at Lexington Plantation
About the Builder
- The Colony at Lexington Plantation
- 227 Steeple Ridge
- 113 Steeple Ridge
- 646 Pittfield Run
- 457 Pittfield Run
- 90 Pedley Place
- 85 Pedley Place
- 45 Wilson Dr
- 70 Garland Dr
- 0 Nc Hwy 87
- 0 Cedar Ln
- Mason Ridge
- 226 Clearview Ct
- 233 Clearview Ct
- 206 Uwharrie Way
- Anderson Creek
- 150 Timber Skip Dr
- 545 Coachman Way
- 85 Meadow Spring Ln
- 350 Falling Water (285) Rd
