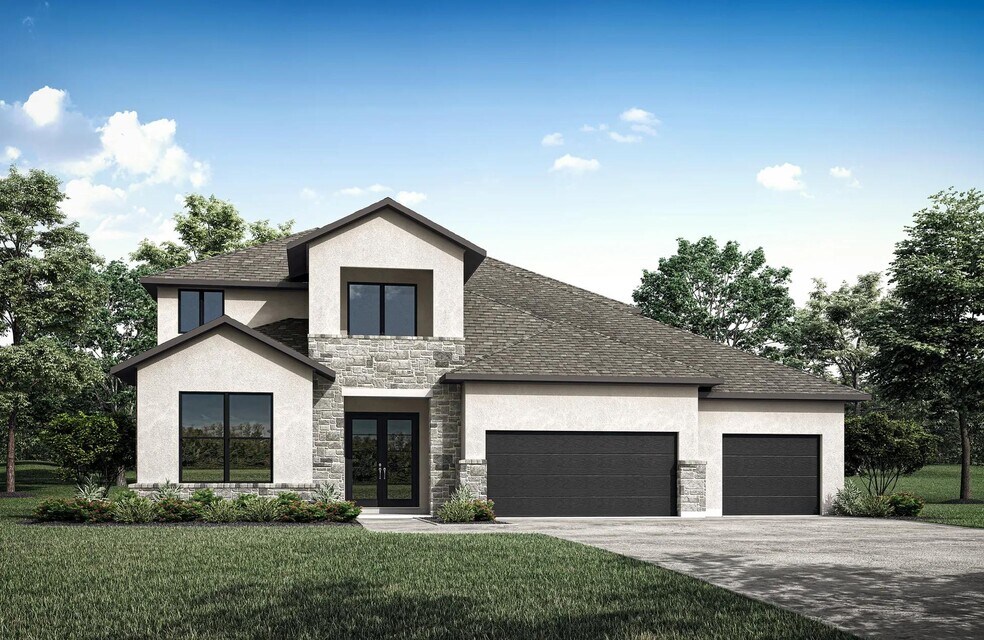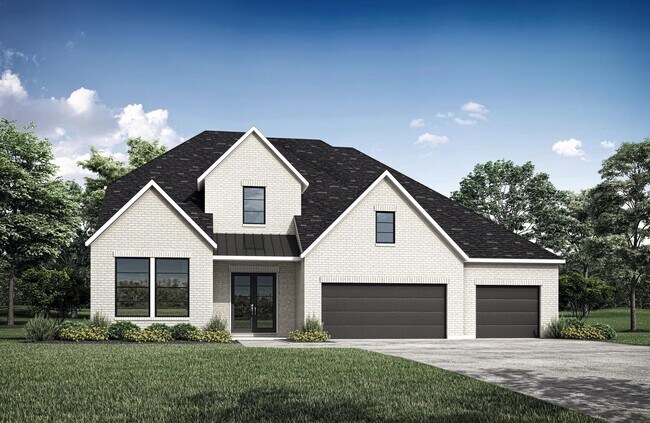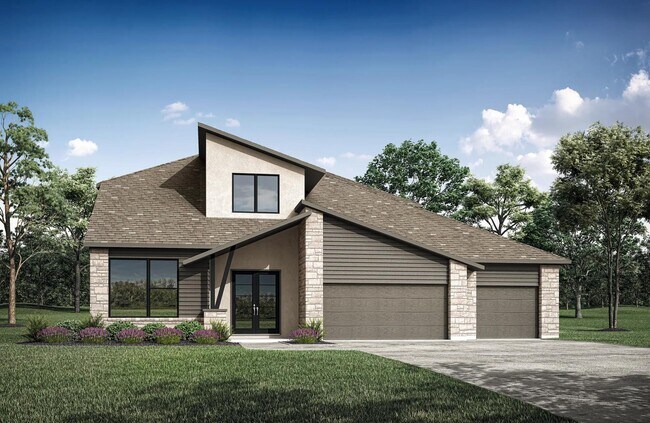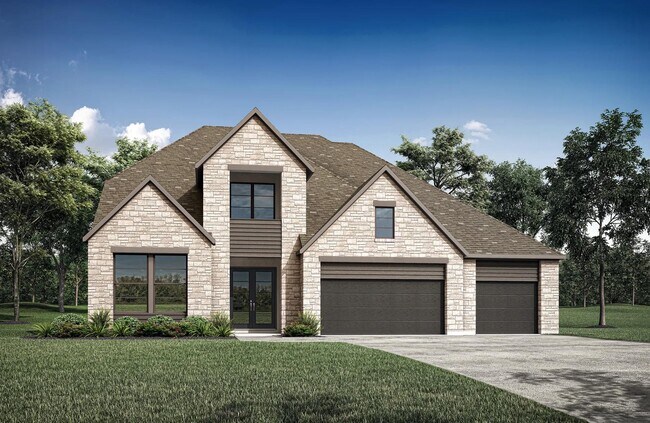
Verified badge confirms data from builder
Dripping Springs, TX 78620
Estimated payment starting at $6,204/month
Total Views
2,675
4
Beds
3.5
Baths
3,757
Sq Ft
$260
Price per Sq Ft
Highlights
- Golf Course Community
- New Construction
- Clubhouse
- Dripping Springs Middle School Rated A
- Primary Bedroom Suite
- Vaulted Ceiling
About This Floor Plan
Once you've stepped inside a Kenton home, you get that sense of belonging. The well-thought-out design has just about everything on the main level. Of course, there are the essentials - gracious kitchen, intimate dining nook and soaring family room space as well as the primary bedroom and bath. But there is also the private home office and an additional flex space for added versatility. A second bedroom on the main level can become an independent living suite. Two more bedrooms are on the second level. And a gameroom can be further enhanced with an optional media room and a spectacular 2nd story covered porch.
Sales Office
Hours
| Monday - Saturday |
10:00 AM - 6:00 PM
|
| Sunday |
12:00 PM - 6:00 PM
|
Sales Team
Ryan Pace
Amy Schmidt
Office Address
This address is an offsite sales center.
122 Crosswater Ln
Dripping Springs, TX 78620
Driving Directions
Home Details
Home Type
- Single Family
HOA Fees
- $125 Monthly HOA Fees
Parking
- 3 Car Attached Garage
- Front Facing Garage
Taxes
- Special Tax
Home Design
- New Construction
Interior Spaces
- 3,757 Sq Ft Home
- 2-Story Property
- Tray Ceiling
- Vaulted Ceiling
- Recessed Lighting
- Fireplace
- Formal Entry
- Open Floorplan
- Dining Area
- Home Office
- Game Room
- Flex Room
Kitchen
- Eat-In Kitchen
- Breakfast Bar
- Walk-In Pantry
- Built-In Oven
- Cooktop
- Range Hood
- Built-In Microwave
- Dishwasher
- Kitchen Island
- Disposal
Bedrooms and Bathrooms
- 4 Bedrooms
- Primary Bedroom on Main
- Primary Bedroom Suite
- Walk-In Closet
- Powder Room
- Primary bathroom on main floor
- Dual Vanity Sinks in Primary Bathroom
- Private Water Closet
- Bathtub with Shower
- Walk-in Shower
Laundry
- Laundry Room
- Laundry on main level
- Washer and Dryer Hookup
Outdoor Features
- Patio
- Front Porch
Utilities
- Central Heating and Cooling System
- High Speed Internet
- Cable TV Available
Community Details
Overview
- Pond in Community
- Greenbelt
Amenities
- Clubhouse
- Community Center
Recreation
- Golf Course Community
- Community Playground
- Community Pool
- Park
- Dog Park
- Trails
Map
Other Plans in Caliterra - Caliterra - 80'
About the Builder
Drees Homes, founded in 1928, is a privately held, family-owned homebuilder recognized for its commitment to quality and innovation. Headquartered in Fort Mitchell, Kentucky, the company designs and constructs single-family homes across multiple U.S. markets. Drees offers customizable floor plans, energy-efficient features, and integrated smart-home technology to meet modern living standards. Its award-winning Design Centers provide a streamlined experience for homebuyers, enabling personalized selections of finishes and structural options in one location. With nearly a century of experience, Drees Homes continues to focus on craftsmanship, sustainability, and customer-driven design, serving both new construction communities and move-in-ready homes.
Nearby Homes
- Caliterra - Caliterra - 80'
- Caliterra - Caliterra - 70'
- Caliterra - Caliterra - 110'
- Caliterra
- Caliterra - Caliterra - 100'
- Caliterra
- 31171 Ranch Road 12
- 427 Creek Rd
- Fleetwood
- 7301 Creek Rd
- 605 Butler Ranch Rd
- 175 Charro Vista Dr
- 801 W Highway 290
- TBD 25+ - Acres Trebled Waters Trail
- TBD 16+ - Acres Trebled Waters Trail
- TBD Ranch Road 12
- 31291 Ranch Road 12
- 00 Ranch Road 12
- 136 Lourdes Ct Unit B
- Cannon Ranch - 45s



