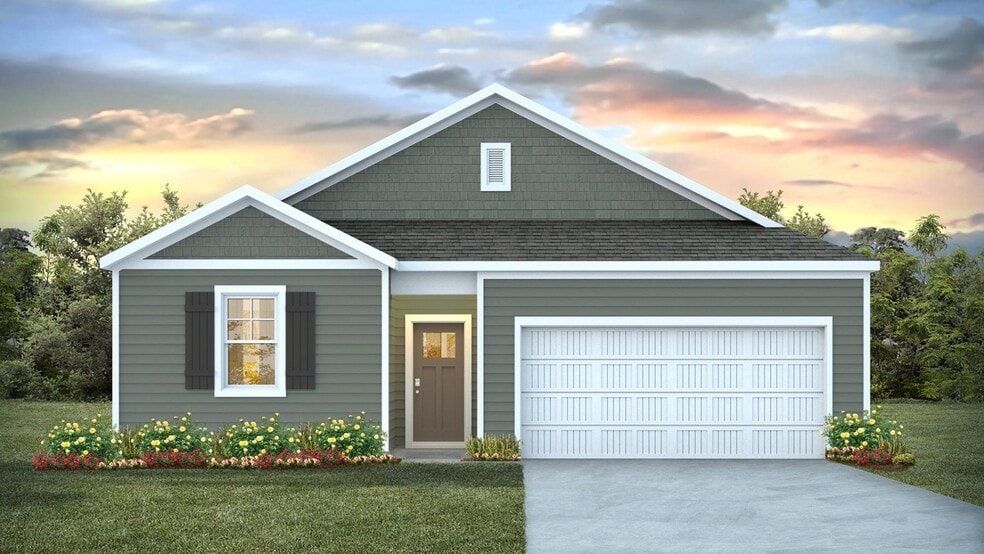
Estimated payment starting at $1,902/month
Highlights
- New Construction
- Attic
- Granite Countertops
- Primary Bedroom Suite
- Loft
- Covered Patio or Porch
About This Floor Plan
The Kerry floor plan offers 3 bedrooms, 2 baths, 1,476 sq ft of open living space and a 2-car garage. This home is located in Bolivia, NC in our Halls Creek community. At the front are two guest bedrooms and a full bathroom, perfect for visitors or a home office. The open-concept family room, kitchen, and dining area feature granite countertops, stainless steel appliances, including a smooth-top range, dishwasher, and overhead microwave. At the back, the Primary Suite provides privacy with a large walk-in closet and walk-in shower. This floor plan combines comfort and convenience, making it a great choice for those seeking an open layout. Enjoy the covered porch perfect for entertaining and enjoying the Carolina evenings. Home Is Connected Smart Home Technology is included in your new home and comes with an industry-leading suite of smart home products including touchscreen interface, video doorbell, front door light, z-wave t-stat, & door lock all controlled by smartphone app with voice! Location is key for this neighborhood, close to the Brunswick County Government Center, Brunswick Community College, Novant Hospital, and only 20 minutes to Leland! And with the beaches of Oak Island and Holden Beach only 20 minutes away, Salt Life starts right here! The photos you see here are for illustration purposes only, interior and exterior features, options, colors and selections will differ.
Sales Office
| Monday - Saturday |
9:30 AM - 5:00 PM
|
| Sunday |
12:00 PM - 5:00 PM
|
Home Details
Home Type
- Single Family
Parking
- 2 Car Attached Garage
- Front Facing Garage
Home Design
- New Construction
Interior Spaces
- 1,475 Sq Ft Home
- 1-Story Property
- Smart Doorbell
- Living Room
- Dining Area
- Loft
- Flex Room
- Attic
Kitchen
- Breakfast Bar
- Walk-In Pantry
- Built-In Range
- Built-In Microwave
- Dishwasher
- Stainless Steel Appliances
- Kitchen Island
- Granite Countertops
Flooring
- Carpet
- Luxury Vinyl Plank Tile
Bedrooms and Bathrooms
- 3 Bedrooms
- Primary Bedroom Suite
- Walk-In Closet
- Powder Room
- 2 Full Bathrooms
- Double Vanity
- Private Water Closet
- Walk-in Shower
Laundry
- Laundry Room
- Laundry on upper level
- Washer and Dryer Hookup
Home Security
- Smart Lights or Controls
- Smart Thermostat
Utilities
- Central Heating and Cooling System
- High Speed Internet
- Cable TV Available
Additional Features
- Covered Patio or Porch
- Landscaped
Community Details
- Property has a Home Owners Association
Map
Move In Ready Homes with this Plan
Other Plans in Hall's Landing
About the Builder
Frequently Asked Questions
- Hall's Landing
- Eagle Creek
- 2070 Moontide Dr SE Unit Lot 143
- 2525 Saltcedar Dr SE Unit Lot 140
- 2529 Saltcedar Dr SE Unit Lot 139
- Goose Marsh
- Middle Creek Village - Single Family Homes
- Middle Creek Village - Ranches
- 595 Trellis Ct SE
- 590-591 Trellis Ct SE
- 593 Trellis Ct SE
- 594 Trellis Ct SE
- 592 Trellis Ct SE
- 576 Summerlea Cir SE
- 307 Royal Way SE
- 325 Royal Way SE
- Mariners Reach
- 1208 Palatka Place SE
- 383 Ocean E
- 1254 Palatka Place SE
Ask me questions while you tour the home.






