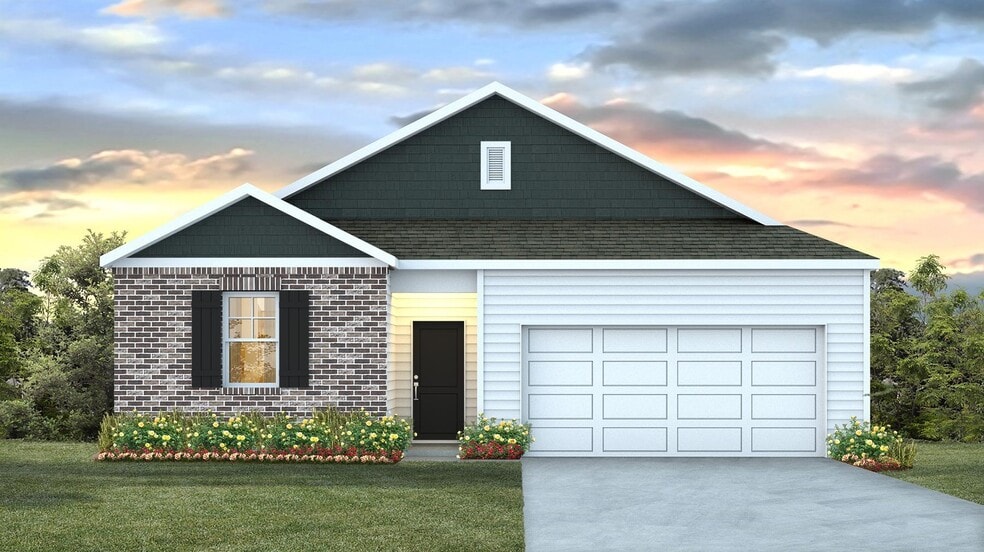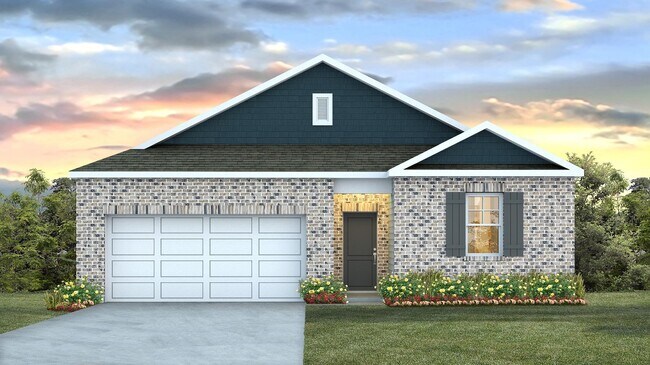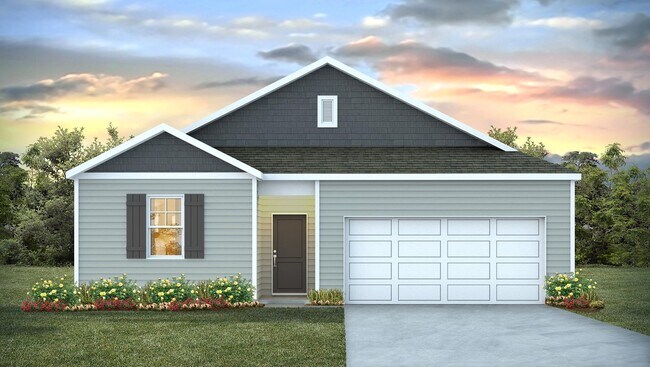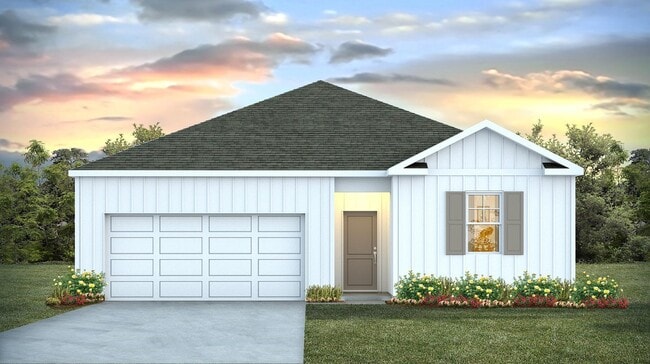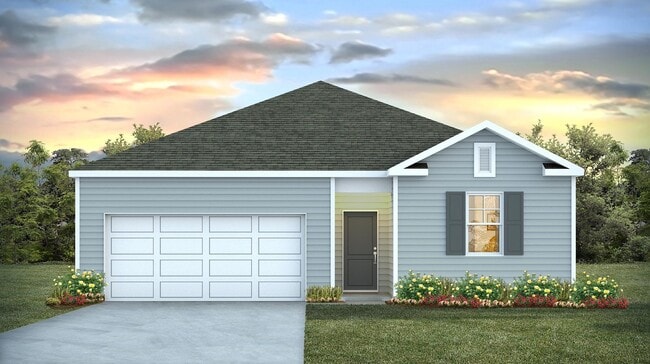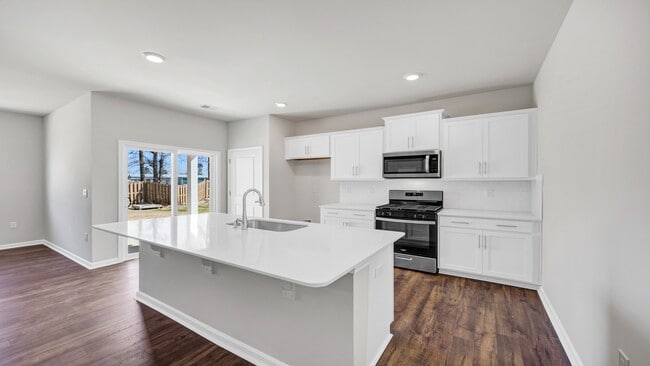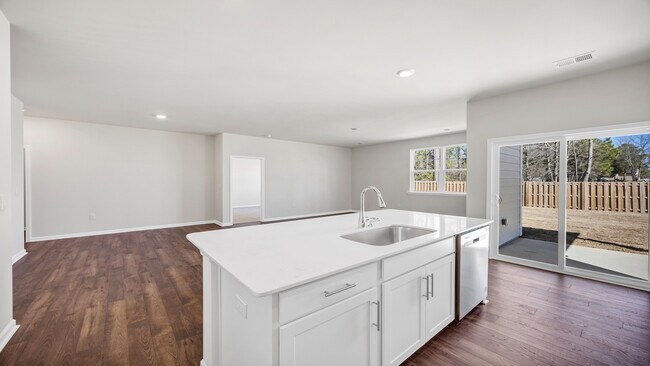
Estimated payment starting at $1,966/month
Highlights
- New Construction
- Quartz Countertops
- Covered Patio or Porch
- River Springs Elementary School Rated A
- No HOA
- 2 Car Attached Garage
About This Floor Plan
Welcome to the Kerry in Livingston Woods! The DRHE Kerry floorplan features three bedrooms, two bathrooms, and a two-car garage. The primary bedroom is comfortably tucked at the rear of the home and features an en-suite bath and a walk-in closet. The kitchen overlooks the spacious great room allowing plenty of space for family and friends to gather. Two guest bedrooms are located in the front of the home and share a guest bath. Modern features finish the home, including quartz countertops, tile backsplash, Revwood flooring, durable Hardie Plank siding, + more! Schedule a tour today to see why the Kerry in Livingston Woods is the perfect place to call home! All of our homes include D.R. Horton's Home is Connected package, an industry leading suite of smart home products that keeps homeowners connected with the people and place they value the most. The technology allows homeowners to monitor and control their home from the couch or across the globe. *The photos you see here are for illustration purposes only, interior and exterior features, options, colors and selections will differ. Please see sales agent for options.
Sales Office
| Monday - Saturday |
10:00 AM - 6:00 PM
|
| Sunday |
1:00 PM - 6:00 PM
|
Home Details
Home Type
- Single Family
Parking
- 2 Car Attached Garage
- Front Facing Garage
Home Design
- New Construction
Interior Spaces
- 1-Story Property
- Recessed Lighting
- Living Room
- Family or Dining Combination
- Laminate Flooring
- Smart Lights or Controls
Kitchen
- Eat-In Kitchen
- Breakfast Bar
- Built-In Range
- Dishwasher
- Kitchen Island
- Quartz Countertops
- Tiled Backsplash
- Disposal
Bedrooms and Bathrooms
- 3 Bedrooms
- Walk-In Closet
- 2 Full Bathrooms
- Primary bathroom on main floor
- Dual Vanity Sinks in Primary Bathroom
- Bathtub with Shower
- Walk-in Shower
Laundry
- Laundry Room
- Laundry on main level
- Washer and Dryer Hookup
Outdoor Features
- Covered Patio or Porch
Utilities
- Central Heating and Cooling System
- High Speed Internet
- Cable TV Available
Community Details
- No Home Owners Association
- Water Views Throughout Community
Map
Other Plans in Livingston Woods
About the Builder
- Livingston Woods
- 14 Ascot Glen Ct
- 0 Rocky Ridge Rd Unit 620966
- 101 Summer Branch Ct
- 406 Blooming Loop Rd
- NX173 Annie Adkins Rd
- Point at Chestnut Hills Place
- 126 Moses Hall Dr
- Old Tamah
- 0 Broad River Rd Unit 597989
- 1 Broad River Rd
- Lot A-2 Broad River Rd
- Lot A-1 Broad River Rd
- 0 TBD PARCEL B Eleazer Rd
- 1013 N Wingard Rd
- 0 Eleazer (Parcel C) Rd Unit 621895
- 680 Cornerstone Cir
- 1307 Farming Creek Rd
- E/S Farming Creek Rd
- 10928 Broad River Rd Unit A
