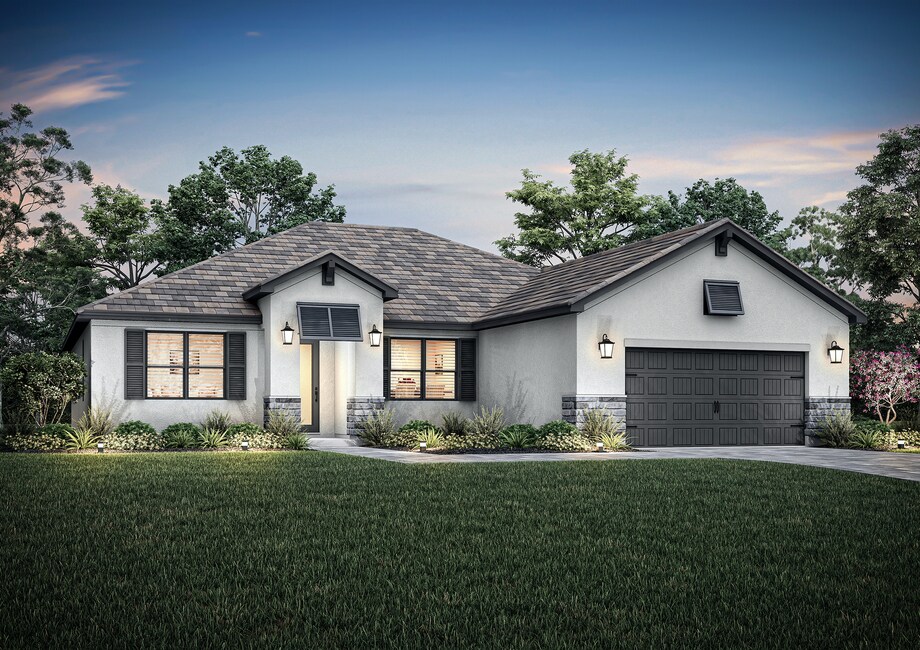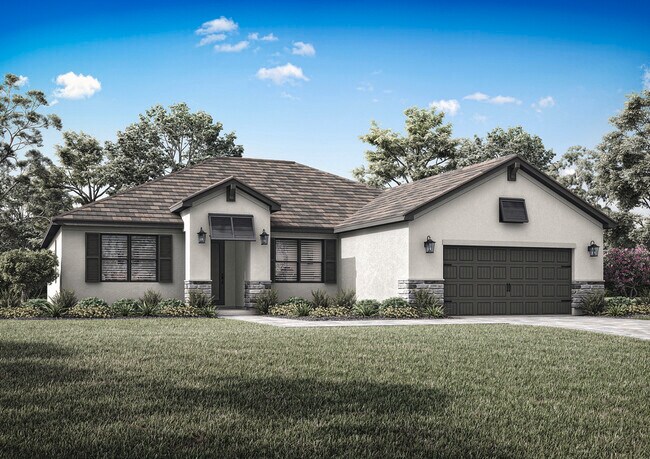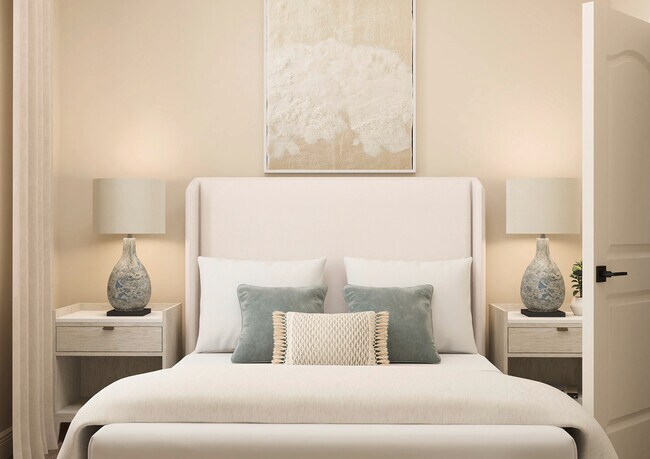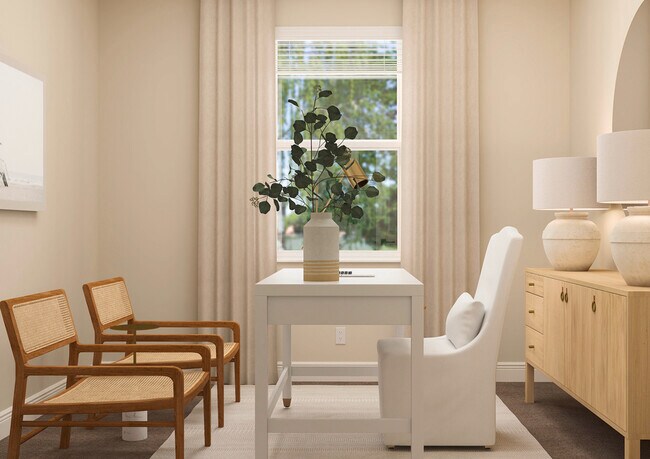Estimated payment starting at $3,793/month
Total Views
178
3
Beds
2
Baths
2,046
Sq Ft
$298
Price per Sq Ft
Highlights
- Public Boat Ramp
- Beach
- New Construction
- Cape Coral High School Rated A-
- Golf Course Community
- Fishing
About This Floor Plan
Discover the Key Biscayne, a stunning single-story home where modern elegance meets everyday comfort. Designed with an open-concept layout and high-end finishes, this three-bedroom, two-bathroom home is perfect for those seeking both style and functionality. From the moment you walk through the door, you’ll be drawn in by the spacious living areas, designer details, and thoughtful touches that make this home truly exceptional.
Home Details
Home Type
- Single Family
Lot Details
- Landscaped
Parking
- 2 Car Attached Garage
- Front Facing Garage
Home Design
- New Construction
Interior Spaces
- 2,844 Sq Ft Home
- 1-Story Property
- Blinds
- Family Room
- Combination Kitchen and Dining Room
- Flex Room
- Screened Porch
- Luxury Vinyl Plank Tile Flooring
Kitchen
- Gourmet Kitchen
- Breakfast Area or Nook
- Indoor Grill
- ENERGY STAR Qualified Refrigerator
- Stainless Steel Appliances
- Kitchen Island
- Quartz Countertops
- Stainless Steel Countertops
Bedrooms and Bathrooms
- 3 Bedrooms
- Walk-In Closet
- 2 Full Bathrooms
- Primary bathroom on main floor
- Dual Vanity Sinks in Primary Bathroom
- Private Water Closet
- Bathtub with Shower
- Walk-in Shower
Laundry
- Laundry Room
- Laundry on main level
- Washer and Dryer Hookup
Outdoor Features
- Screened Patio
- Outdoor Grill
Community Details
Recreation
- Public Boat Ramp
- Beach
- Golf Course Community
- Fishing
- Fishing Allowed
- Park
- Recreational Area
- Hiking Trails
- Trails
Additional Features
- No Home Owners Association
- Picnic Area
Map
Nearby Homes
- 3610 SW 15th Place
- 3602 SW 15th Place
- 836 SW 36th Terrace
- 1326 SW 36th Terrace
- 3706 Chiquita Blvd S
- 3510 SW 14th Place
- 3712 SW 17th Ave
- 2626 SW 38th St
- 3429 SW 17th Place
- 1227 SW 37th St
- 3733 SW 17th Place
- 1821 Savona Pkwy W
- 2625 SW 38th Terrace
- 1816 SW 36th Terrace
- 3308 SW 14th Place
- 3834 Chiquita Blvd S
- 5308 SW 17th Place
- 3533 SW 17th Place
- 1422 SW 39th Terrace
- 926 Gleason Pkwy




