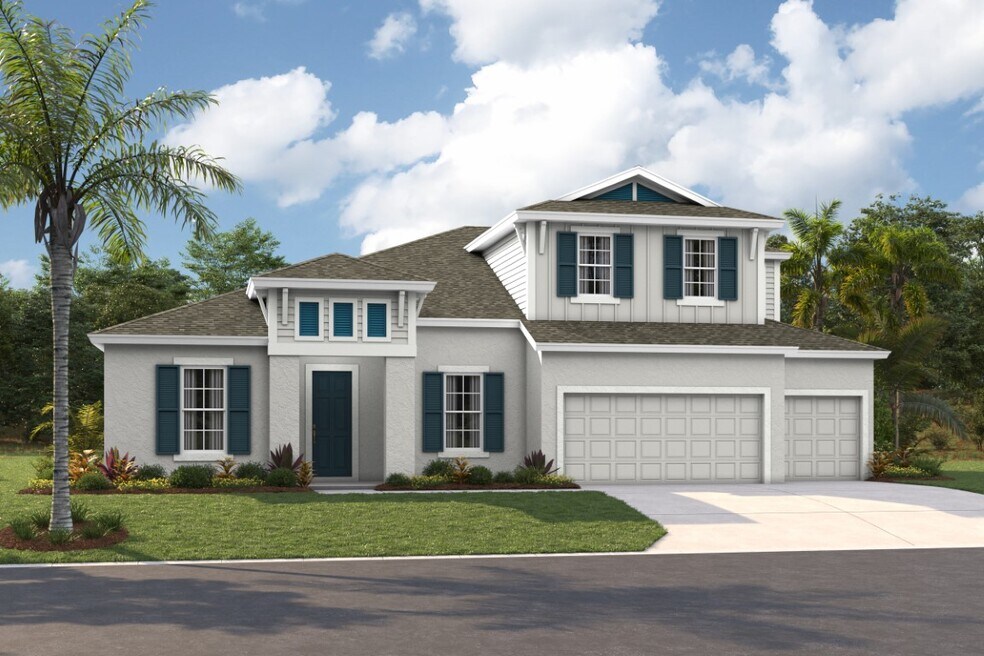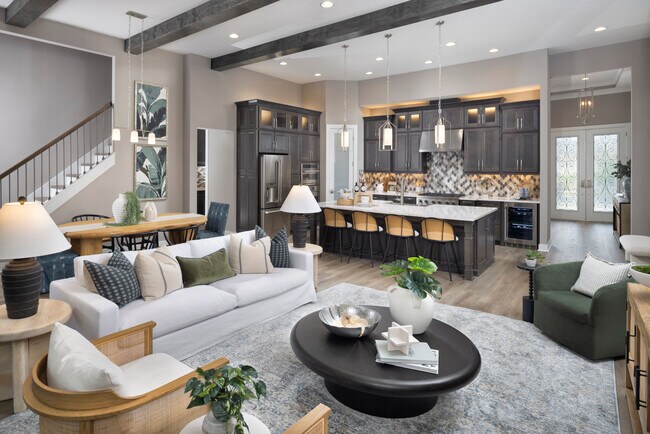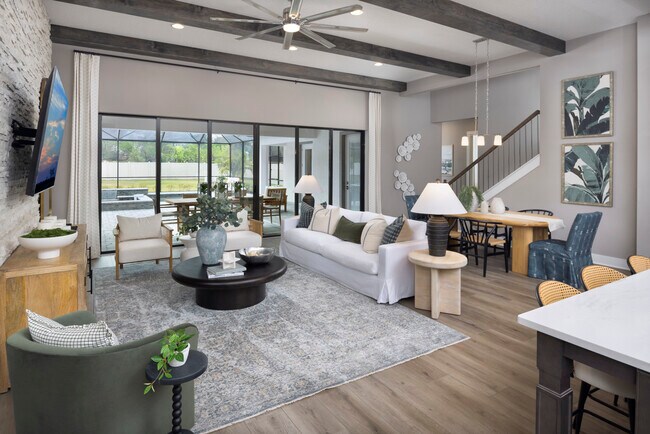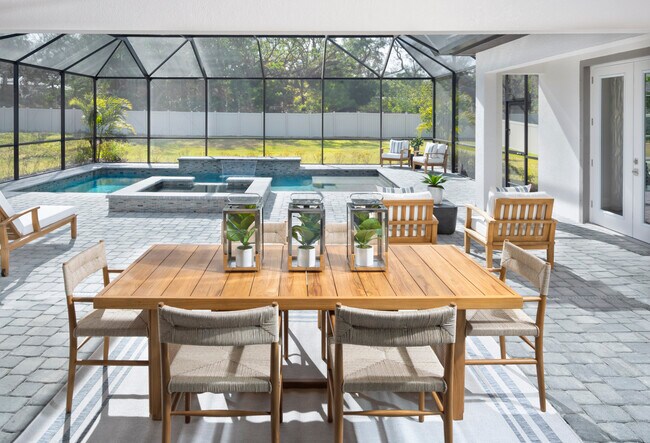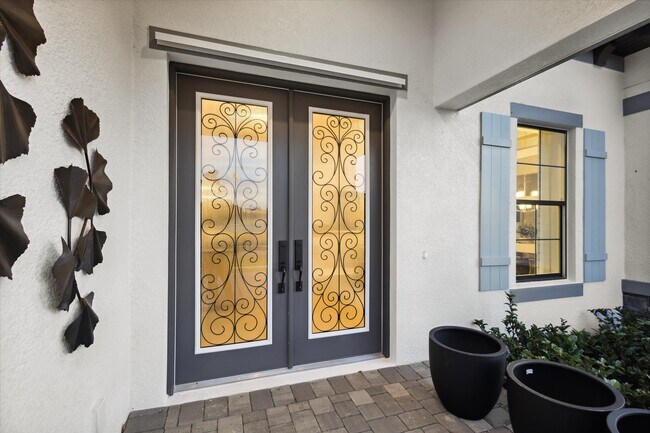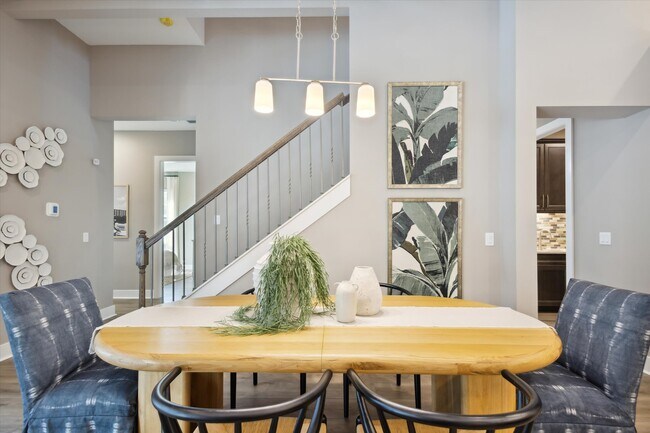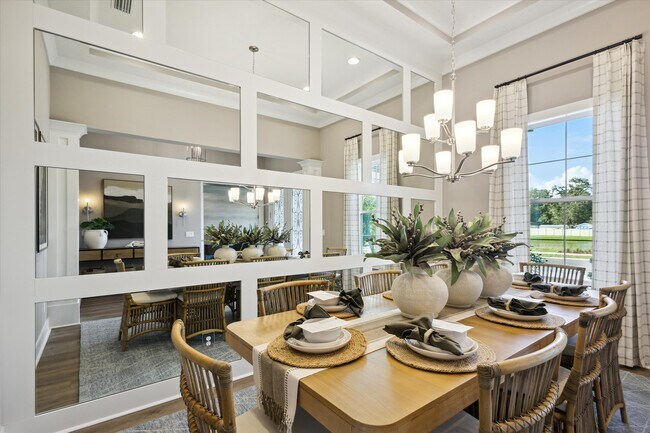
Estimated payment starting at $4,970/month
Highlights
- New Construction
- Main Floor Primary Bedroom
- Lanai
- Gated Community
- Bonus Room
- High Ceiling
About This Floor Plan
The Key Largo II is an award-winning two-story floor plan that provides comfort and practicality for those that like to entertain, host family gatherings, work from home and more! The soaring 12-foot ceilings in the foyer, formal dining room, grand room and kitchen give way to a dramatic open plan. The luxurious downstairs owner's retreat features a double door entry, double walk-in closets, dressing area and generous bath. This home further includes spacious secondary bedrooms, an upstairs bonus room, optional downstairs bonus room, over-sized laundry/hobby room and spacious outdoor living with a covered lanai.
Builder Incentives
4.99% fixed rate on quick move-in homes when you finance with a preferred lender. Reach out to sales agent for more details.
$100,000 Design credit when you finance with a preferred lender. Reach out to sales agent for more details.
Sales Office
All tours are by appointment only. Please contact sales office to schedule.
Home Details
Home Type
- Single Family
HOA Fees
- $100 Monthly HOA Fees
Parking
- 3 Car Attached Garage
- Front Facing Garage
Taxes
Home Design
- New Construction
Interior Spaces
- 2-Story Property
- Tray Ceiling
- High Ceiling
- Recessed Lighting
- Formal Entry
- Great Room
- Living Room
- Dining Room
- Bonus Room
Kitchen
- Breakfast Area or Nook
- Walk-In Pantry
- Built-In Range
- Dishwasher
- Kitchen Island
- Kitchen Fixtures
Bedrooms and Bathrooms
- 5 Bedrooms
- Primary Bedroom on Main
- Dual Closets
- Walk-In Closet
- 4 Full Bathrooms
- Primary bathroom on main floor
- Split Vanities
- Dual Vanity Sinks in Primary Bathroom
- Private Water Closet
- Bathroom Fixtures
- Bathtub with Shower
- Walk-in Shower
Laundry
- Laundry Room
- Laundry on main level
- Washer and Dryer Hookup
Outdoor Features
- Lanai
- Front Porch
Utilities
- Central Heating and Cooling System
- Wi-Fi Available
- Cable TV Available
Community Details
Overview
- On-Site Maintenance
- Water Views Throughout Community
- Greenbelt
Recreation
- Pickleball Courts
- Community Playground
- Community Pool
- Tot Lot
- Dog Park
- Hiking Trails
- Trails
Additional Features
- Community Wi-Fi
- Gated Community
Map
Other Plans in Pasadena Woods - Artisan Series
About the Builder
- Pasadena Woods - Artisan Series
- Pasadena Woods - Inspiration Series
- Pasadena Woods
- Twinflowers - The Town Estates
- Twinflowers - The Manors
- Twinflowers - The Estates
- Acacia Fields - The Manors
- Acacia Fields - The Estates
- 34112 Kentucky Derby Place
- Mirada - The Town Estates
- Mirada - The Townhomes
- 9503 Ibis Grove Blvd
- Mirada - The Town Executives
- 10149 Trumpet Honeysuckle Way
- 32109 Hawthorne Cottage Place
- 8764 Drummer Plank Dr
- Pasadena Ridge
- 32740 Rustic Rise Rd
- Medley at Mirada - Mirada Active Adult - Active Adult Villas
- 11116 Cotton Val Place
