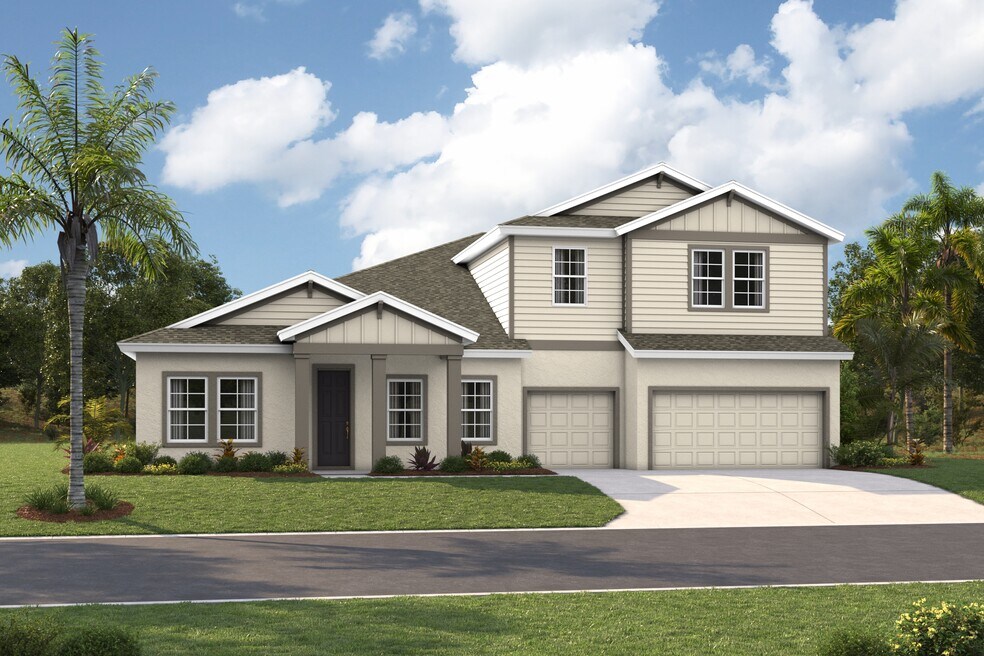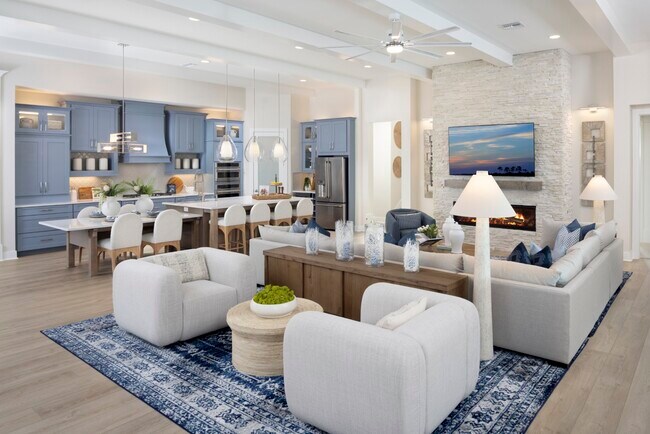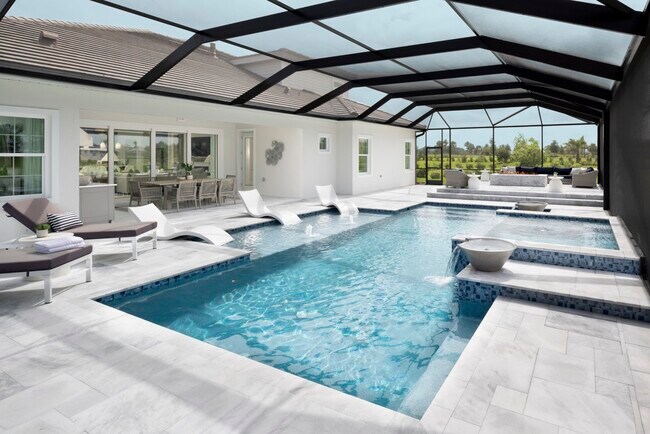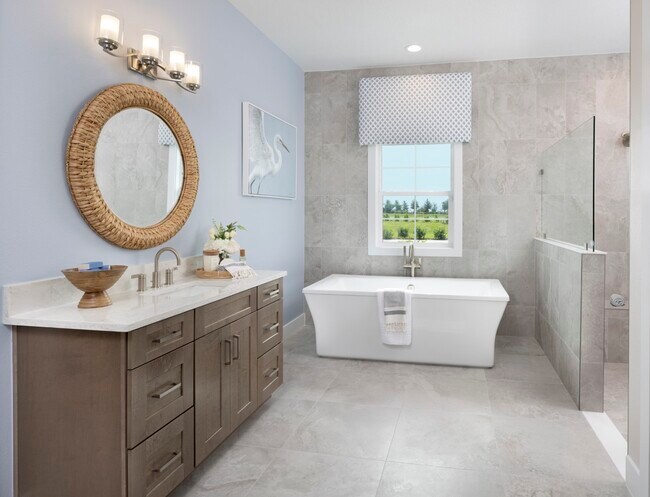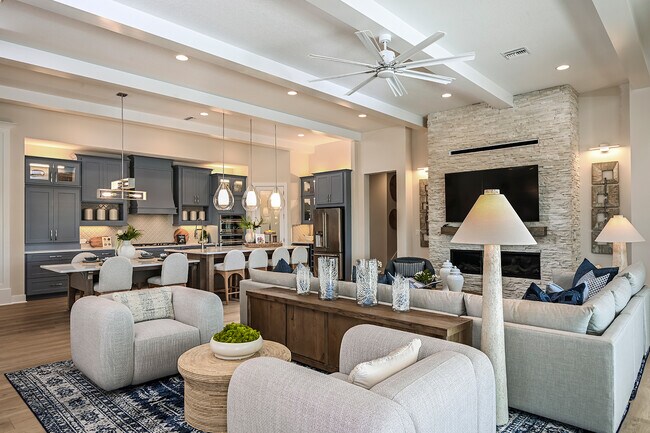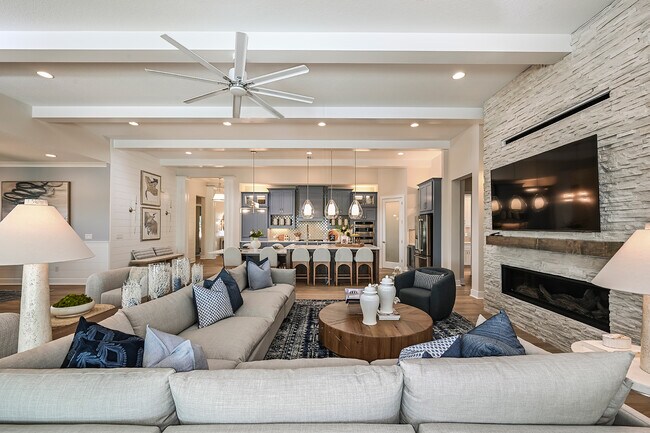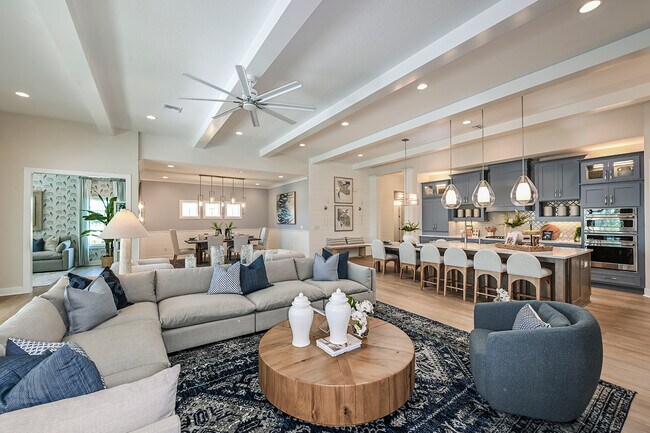
Estimated payment starting at $5,170/month
Highlights
- New Construction
- ENERGY STAR Certified Homes
- Bonus Room
- Gated Community
- Main Floor Primary Bedroom
- Lanai
About This Floor Plan
The Key West II is a bright, airy floor plan that flows beautifully from the foyer through to the expansive open living areas and continuing out to the oversized covered lanai; designed for extensive outdoor living. An ideal layout for those who enjoy the Florida lifestyle! The common living areas include the extended foyer, den, grand room and kitchen with large central island-all with grand 12' foot ceilings. The dining room is equally perfect for elegant evenings or casual gatherings. The private owner's retreat on the lower level is complete with large spa-like bathroom and oversized walk-in closet. Two additional bedrooms with bathroom are also downstairs, with the 4th bedroom, bath and bonus room upstairs. An optional downstairs bonus room or additional bedroom with bathroom is available for the Key West II. Tile roof on select elevations and communities.
Builder Incentives
4.99% fixed rate on quick move-in homes when you finance with a preferred lender. Reach out to sales agent for more details.
$100,000 Design credit when you finance with a preferred lender. Reach out to sales agent for more details.
Sales Office
All tours are by appointment only. Please contact sales office to schedule.
Home Details
Home Type
- Single Family
HOA Fees
- $100 Monthly HOA Fees
Parking
- 3 Car Attached Garage
- Front Facing Garage
Taxes
Home Design
- New Construction
Interior Spaces
- 2-Story Property
- Tray Ceiling
- High Ceiling
- Formal Entry
- Great Room
- Dining Room
- Den
- Bonus Room
Kitchen
- Eat-In Kitchen
- Breakfast Bar
- Walk-In Pantry
- Cooktop
- Built-In Range
- Built-In Microwave
- Dishwasher
- Kitchen Island
- Disposal
- Kitchen Fixtures
Bedrooms and Bathrooms
- 4 Bedrooms
- Primary Bedroom on Main
- Walk-In Closet
- 3 Full Bathrooms
- Primary bathroom on main floor
- Split Vanities
- Private Water Closet
- Bathroom Fixtures
- Bathtub with Shower
- Walk-in Shower
Laundry
- Laundry Room
- Laundry on main level
- Washer and Dryer Hookup
Outdoor Features
- Lanai
- Front Porch
Utilities
- Central Heating and Cooling System
- High Speed Internet
- Cable TV Available
Additional Features
- Hand Rail
- ENERGY STAR Certified Homes
- Lawn
Community Details
Overview
- On-Site Maintenance
- Water Views Throughout Community
- Greenbelt
Recreation
- Pickleball Courts
- Community Playground
- Community Pool
- Tot Lot
- Dog Park
- Hiking Trails
- Trails
Additional Features
- Community Wi-Fi
- Gated Community
Map
Other Plans in Pasadena Woods - Artisan Series
About the Builder
- Pasadena Woods - Artisan Series
- Pasadena Woods - Inspiration Series
- Pasadena Woods
- Twinflowers - The Town Estates
- Twinflowers - The Manors
- Twinflowers - The Estates
- Acacia Fields - The Manors
- Acacia Fields - The Estates
- 34112 Kentucky Derby Place
- Mirada - The Town Estates
- Mirada - The Townhomes
- 9503 Ibis Grove Blvd
- Mirada - The Town Executives
- 10149 Trumpet Honeysuckle Way
- 32109 Hawthorne Cottage Place
- 8764 Drummer Plank Dr
- Pasadena Ridge
- 32740 Rustic Rise Rd
- Medley at Mirada - Mirada Active Adult - Active Adult Villas
- 11116 Cotton Val Place
